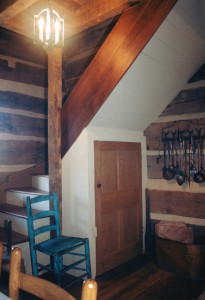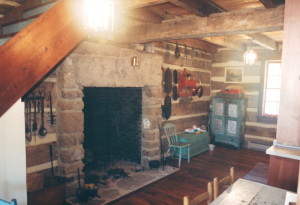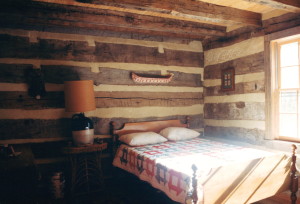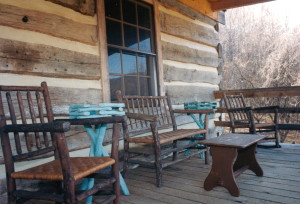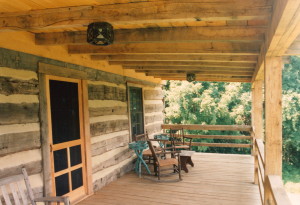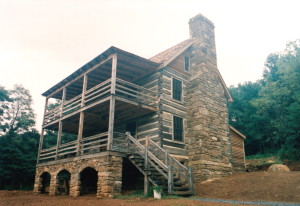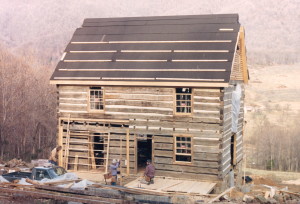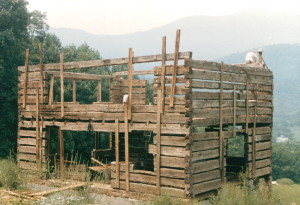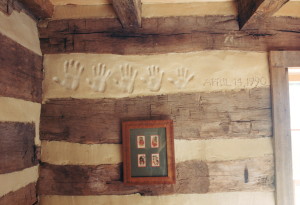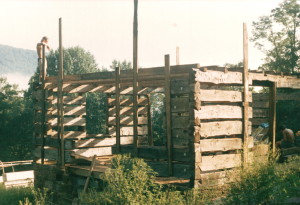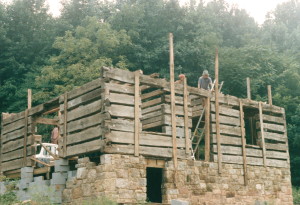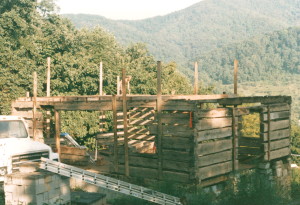About Noah Bradley
This author has not yet filled in any details.So far Noah Bradley has created 1221 blog entries.
How to build a log home… part 12
Noah Bradley2019-06-29T10:35:45+00:00The lintel stone above this kitchen fireplace weighs over a ton.
I know how we set this stone in place… but, I can only imagine how they did it centuries ago… here’s our method…
Before we built this chimney we used a backhoe to lift this stone and place it into the kitchen through the fireplace opening in the log wall. After we had built the two legs of the fireplace we then spent an entire day lifting this massive beast up into it’s resting place with the aid of two railroad jacks.
If this stone had fallen at any point in that process it likely would fallen through the floor joists and into the crawlspace below… now that would have been a mess. lol I can see future archaeologists wondering why we placed such a large rock in the crawlspace.
Originally posted 2015-05-10 14:47:44.
How to build a log home… part 11
Noah Bradley2019-06-29T10:35:44+00:00Is there anything finer than the morning sunshine streaming into a log bedroom?
This old log-builder’s eye is drawn to the two logs above the headboard of this bed… the ones with the joists notches carved into them… clearly they have no purpose on this end wall where no joists are found.
We placed these logs back into their original location within this early 1800’s cabin.. Careful examination of these two logs revealed embedded hand-forged nails which indicated that these logs were part of a much earlier cabin and had been re-purposed into this cabin.
It turns out that people have been building new homes with salvaged materials for a very long time.
There is nothing new under the sun.
Originally posted 2015-05-10 14:31:04.
How to build a log home… part 8
Noah Bradley2019-06-29T10:35:41+00:00The logs were now all in place.
There is nothing like having a roof over your head when you work in the construction field… if it starts to rain, you have a place to go… other than home. Rain no longer determines if you have a job to go to that day.
Our goal was now to get the cabin closed in and achieve the next level of human comfort, temperature control.
We had the windows installed, the siding was nailed to the gable ends, and a lot of the chinking was in place. But, we had the bathroom addition to build off the back, the two chimneys to raise from the ground, and, all those porches to get into place.
With winter coming on, we were motivated.
This site was located on the north side of hill. When Winter arrived she did so with a vengeance. It was a brutal winter, the snow fell in December and didn’t melt until March.
We wanted to come inside… but first we had to finish the outside.
Originally posted 2015-05-09 13:13:08.
How to build a log home… part 7
Noah Bradley2019-06-29T10:35:40+00:00The cabin grew taller.
With nearly all the “spanner” logs up we will soon start filling in the shorter “floater” logs that span between the doors and windows.
Notice the top log closest to the photographer… how it is sitting on a block of wood to give it a bit more height. I’m not certain if it was us that did that, or the previous builder, but someone was leveling the top plate for the roof to go on… and this added block of wood created a wide chink gap between these two courses of logs.
I made a posting before on how we took advantage of that wide chink gap… but I’ll post that photo again for those who missed it…
Originally posted 2015-05-08 13:41:56.
How to build a log home… part 6
Noah Bradley2019-06-29T10:35:39+00:00Notice the early morning shadows that are seen on the face of the logs. Sweet and short lived, that sun rises quickly.
Putting up an old log cabin is physically demanding. It is also dangerous work.
And, it requires more thought and planning than you can imagine. It is a game of chess, not of checkers.
And then there is the heat and humidity of a Virginia summer that will draw the energy right out of you. Sometimes just breathing is a challenge.
We try to make it a routine, in the first few minutes of our days, to sharpen our tools… to contemplate the day ahead… and to savor a time in our lives that will quickly be gone.
Originally posted 2015-05-08 13:20:24.
How to build a log home… part 5
Noah Bradley2019-06-29T10:35:38+00:00A cabin on a hillside gets a visual boost from the tall foundation that is needed on it’s front.
I have never seen a cabin that I thought looked too tall, but I’ve seen plenty that have been built in the last 25 years that look too short.
Here we have all the first floor ceiling joists in place which really locks the structure together. It gives us a much more stable structure to work from as we add the next floor of logs into place.
Originally posted 2015-05-08 12:46:36.
How to build a log home… part 4
Noah Bradley2019-06-29T10:35:37+00:00Here we have the first floor of logs set in place. With all the horizontal lines in this image, provided by the massive oak logs, this place looks as flat as a cigar box at this stage of construction.
Also, notice the extremely large fireplace opening in the logs on this end of the cabin… this place had, and will once again have, a large kitchen fireplace.
Originally posted 2015-05-08 12:33:19.

