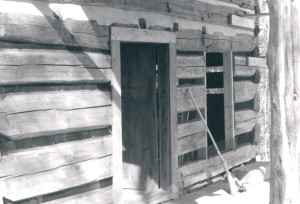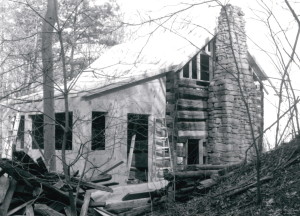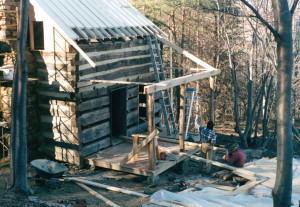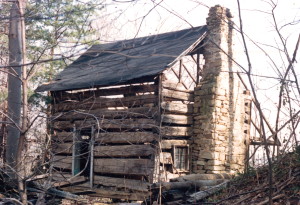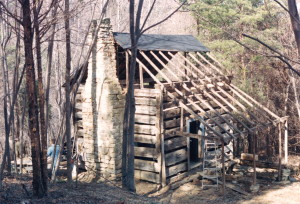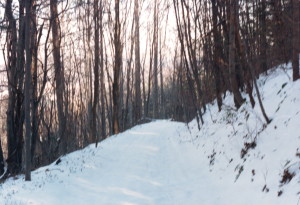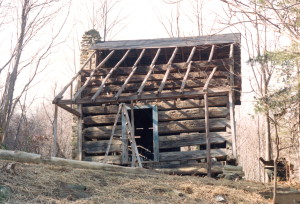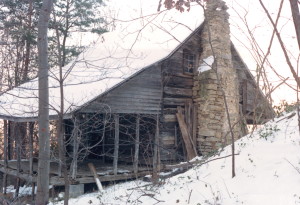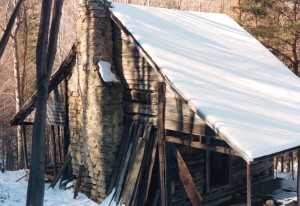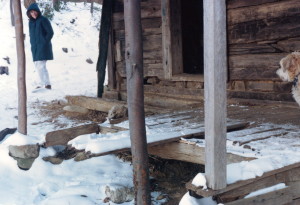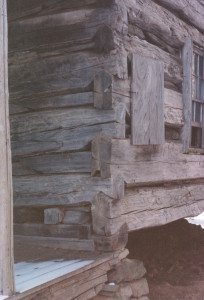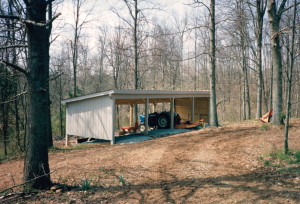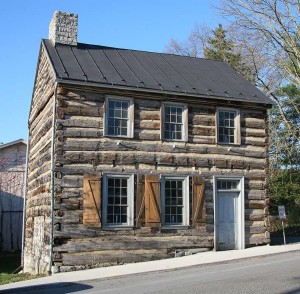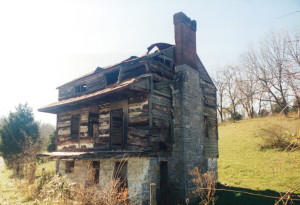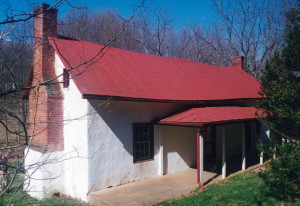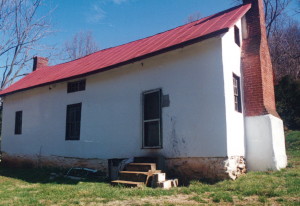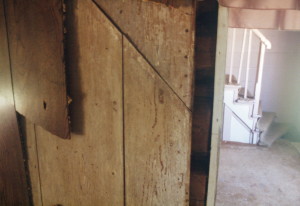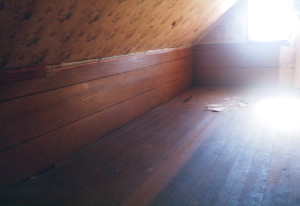Adding a window to a log cabin
Noah Bradley2019-06-29T10:31:28+00:00We added a window to the front of the cabin.
It’s hard to believe that someone would build a log home and not put a window on the front. In the case of this cabin the front is where the incredible views are… and it’s where the morning sun comes in.
So why didn’t they? Were windows that expensive? Did they want to keep wild animals (or wild men) out? I don’t know. Maybe, they were patiently waiting for me to show up? If so, I apologize for being so late.
I don’t like to change old houses any more than I have to. Even in a case like this where a window would add so much to the cabin. But, I had “an extra motivator” to make the change.
You see some idiot, years back, had thought it would be a great idea to carve a swastika in one of the logs on the front of the cabin.
Now I did my share of stupid things in my youth, but I’ve never understood the pleasure some people get out of vandalism, especially hateful messages… and, on historic structures?
Anyway, I cut out that piece of meanness and threw it in a fire, and in the process I gave this cabin’s new residences a wonderful view of the sunrise coming up over the neighboring hills.
Originally posted 2015-03-03 18:24:33.

