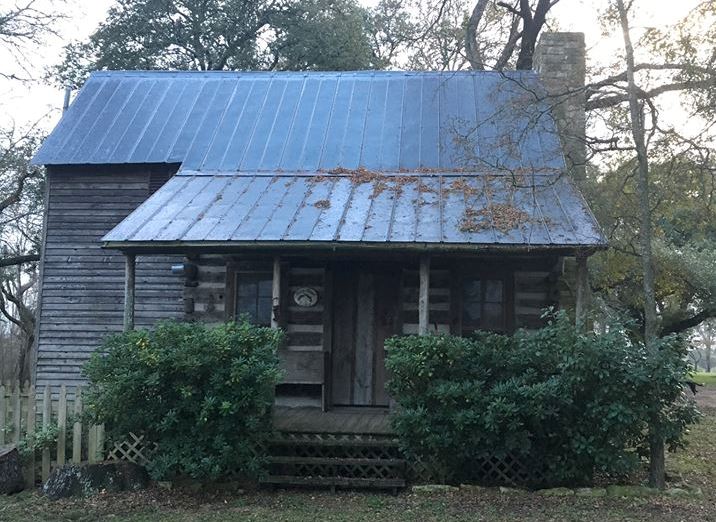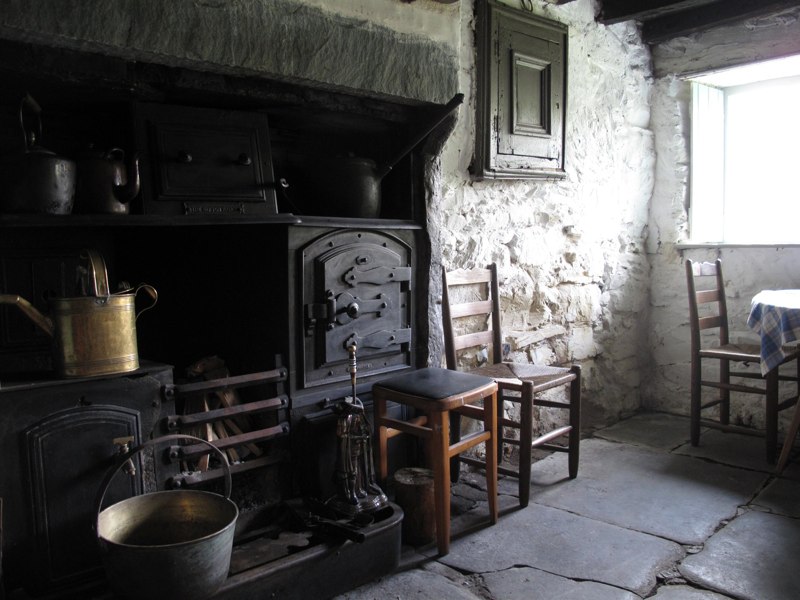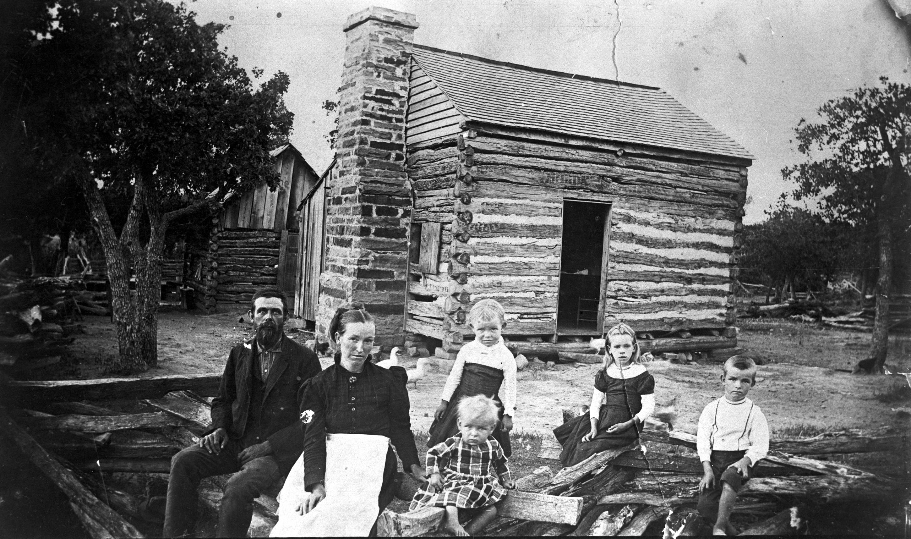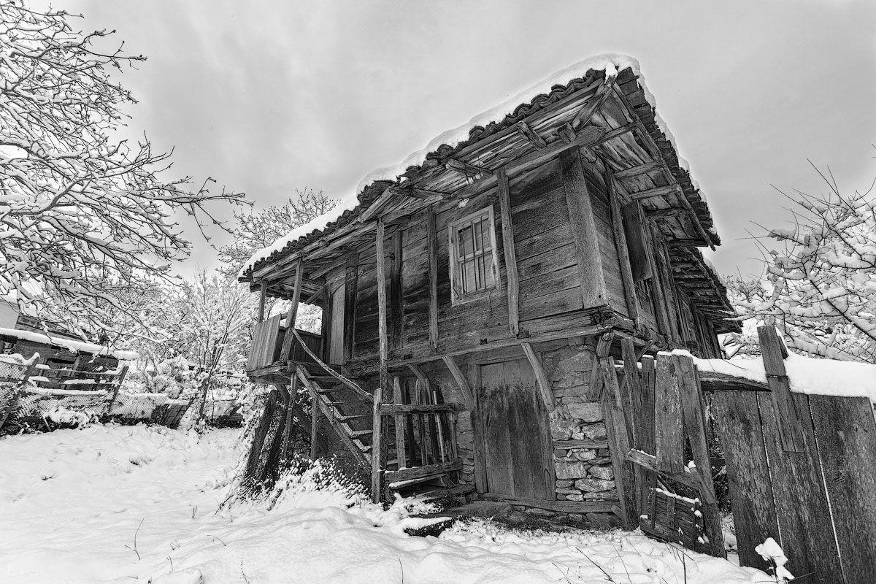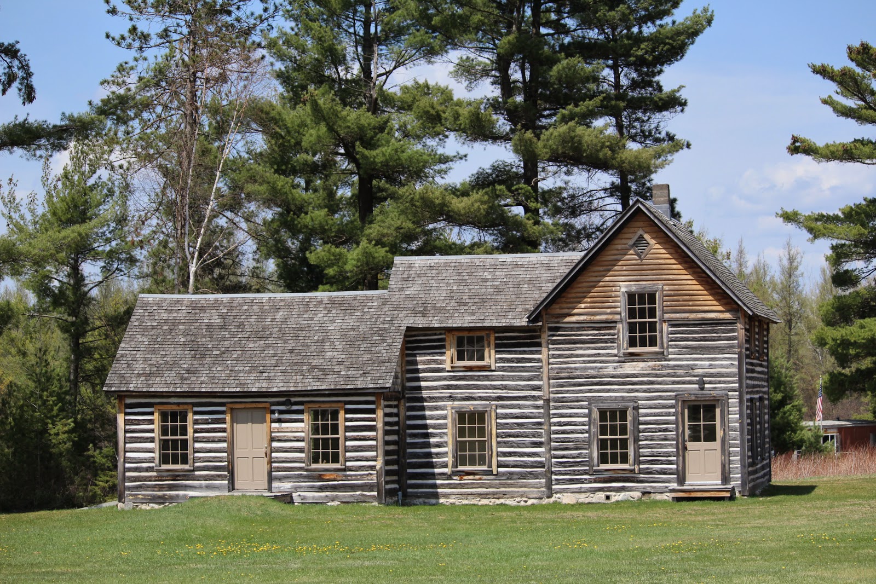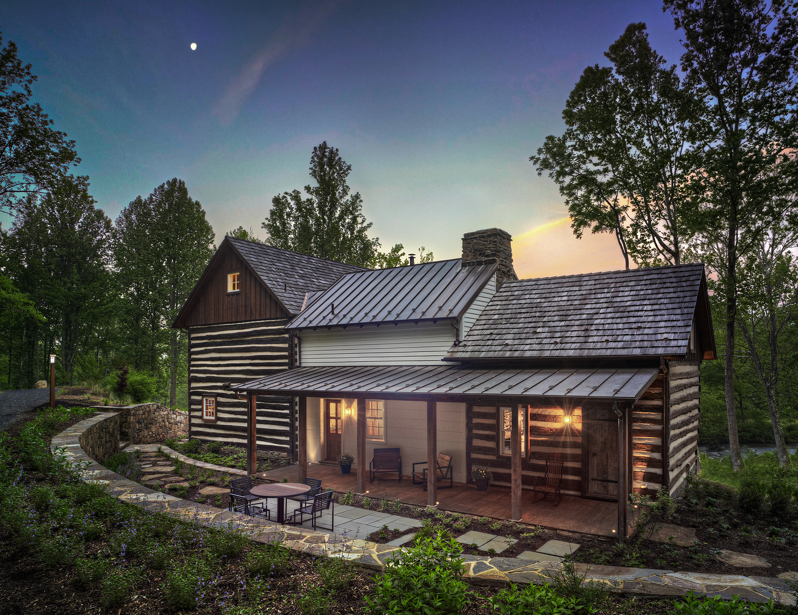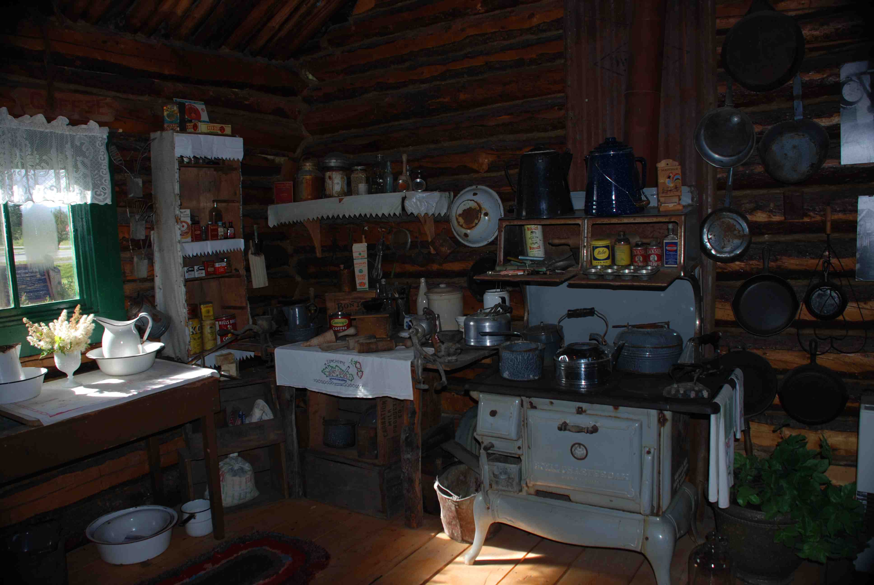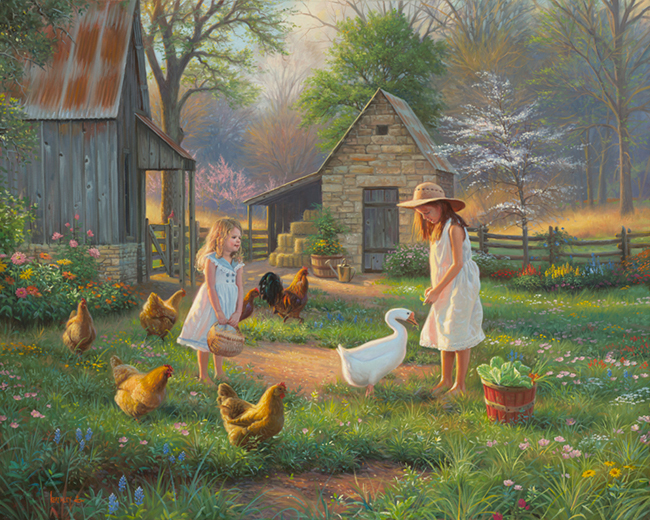About Noah Bradley
This author has not yet filled in any details.So far Noah Bradley has created 1221 blog entries.
Flooring… character vs perfection
Noah Bradley2019-06-29T10:26:25+00:00What do you think of this stone floor?
Certainly it’s very attractive.
But would it be too “textured” for your daily use?
I once encountered a woman who told me her tale of woe, how she was living in her new home and that a gap had appeared between two of her floorboards (about an eighth of inch). She told me of her frustration that her builder had not come back to repair or replace the flooring in that room because of this issue. She was pondering suing the builder and asked my opinion. My only response for her was to be thankful that only one board had such a small gap in her house, that her house contained thousand of pieces of wood whose behavior was beyond the control of the man who installed them.
It’s issues like this why so many good builders close their doors.
Originally posted 2016-01-01 17:12:07.
An excellent source of stone
Noah Bradley2019-06-29T10:26:23+00:00Originally posted 2015-12-31 10:54:54.
Another three-section log home
Noah Bradley2019-06-29T10:26:21+00:00Here’s another three section log home to go with the one posted yesterday.
This house has great definition between the three sections thanks to the middle section being recessed.
But like the other log house she is in need of a stone chimney or two… and porches… where are the porches?… gotta have porches!
Originally posted 2015-12-31 10:29:48.
Making a good cabin great
Noah Bradley2019-06-29T10:26:20+00:00What a nice log house!
This home is a great example of how a large home can be made from two smaller log cabins. I especially like the addition of the central sided area which provides visual contrast as well as extra living space… a different “feel” has been created inside and out, and, at a reduced price per square foot than the log sections.
And, who doesn’t love that long porch?
If I had designed and built this home I would have made three changes, that I feel would have made this home perfect…
The home lacks the presentation of an exterior stone chimney, something we have come to expect to see on a log home… I would have placed one on the log section to the left in this image.
I would have also added more windows, one on each side of that added chimney… on both floors… and two more windows added on the framed section, above the porch roof.
And finally, I wouldn’t have aligned these three sections of the home so flush with each other on this side of the home. By stepping back each section a couple of feet this home would have developed much more character… more depth… and then each section would have not only blended with each other, but would have been appreciated for it’s uniqueness.
Originally posted 2015-12-30 14:25:48.


