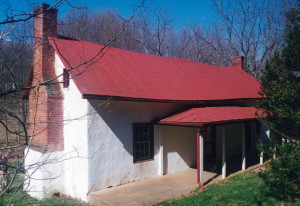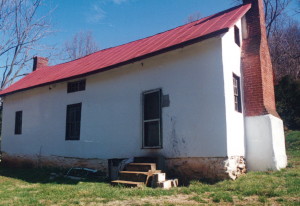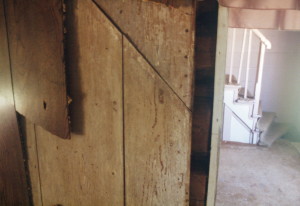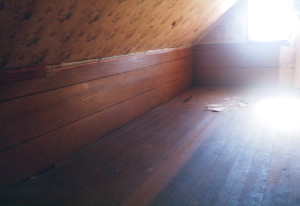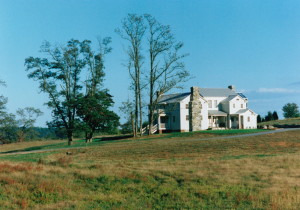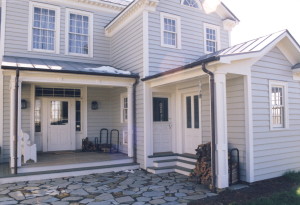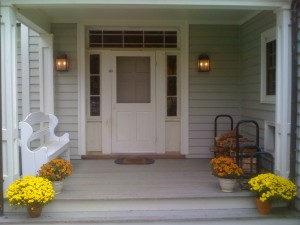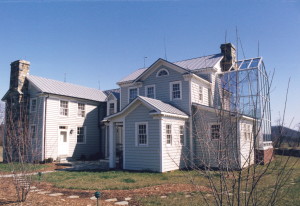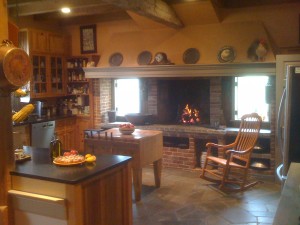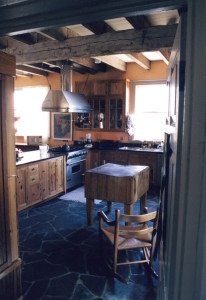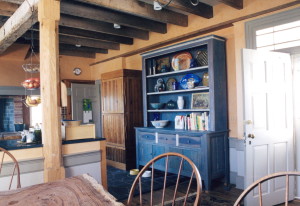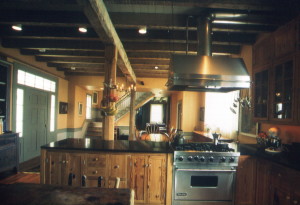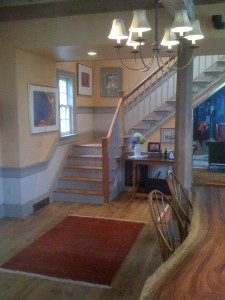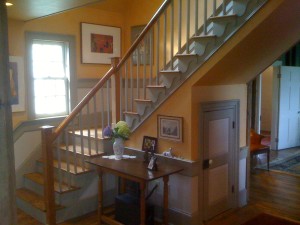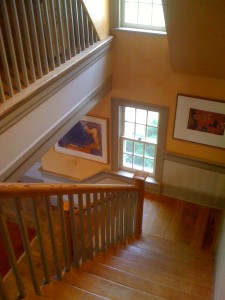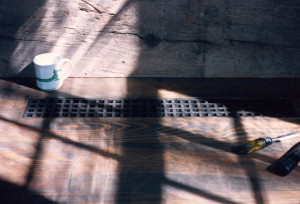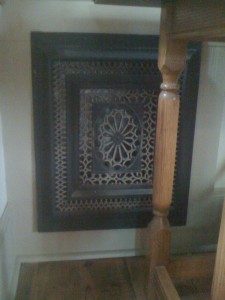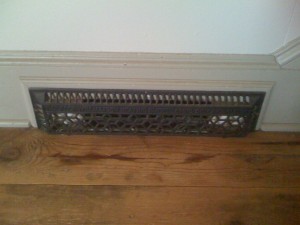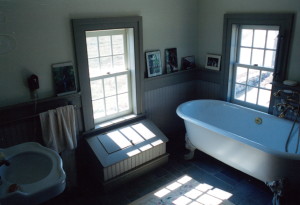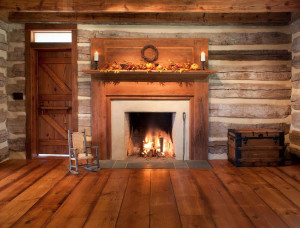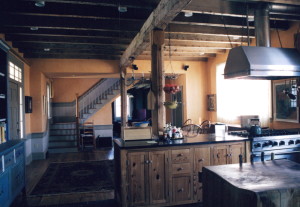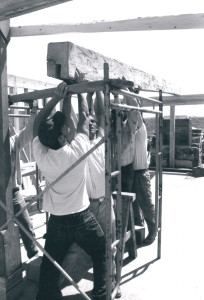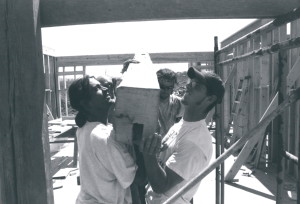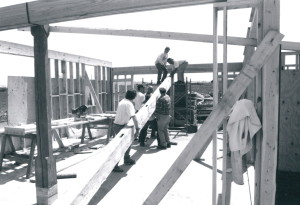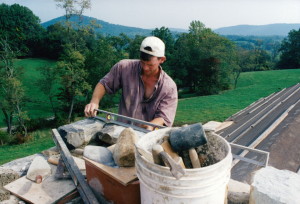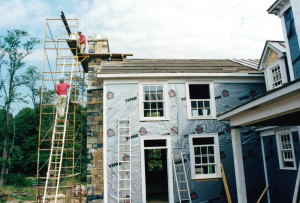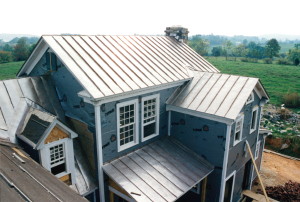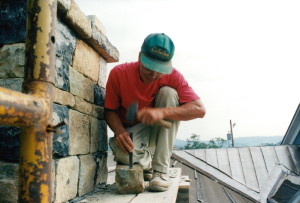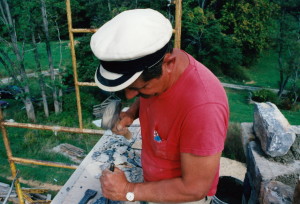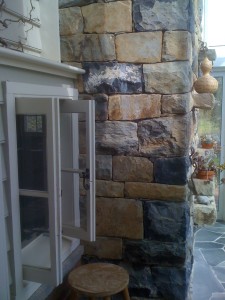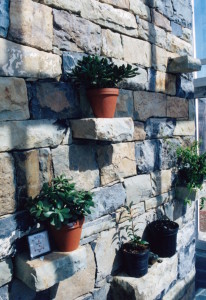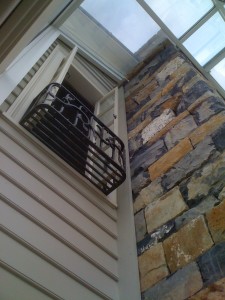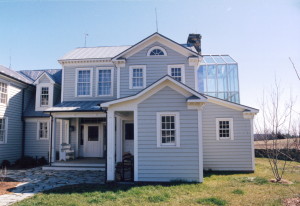One of many reasons to salvage old buildings
Noah Bradley2019-06-29T10:31:19+00:00Here is an old Virginia Tavern located in Albemarle County, Virginia.
It hurts me to think about her.
She was built sometime in the 1700’s and was rumored to have been visited by many of our nation’s founding fathers.
The local fire department burnt it to the ground… for practice.
The owner of the Tavern called me up to see if I wanted to buy it for salvage. I went over to see it and made him an offer. I told him that I would put it back up somewhere else in all her original splendor.
He called me up that night and said that he had originally offered it to the fire department for practice and that they had called him up after I came and had accepted his offer… and since he had offered it to them first, it was only fair that they get to burn it down.
I doubled my offer. I begged. I pleaded. I tried to reason. After being turned down repeatedly I asked if I could at least come in and remove the wainscoting and the doors? “No, the fire department needs it all to get the proper learning experience”.
Over the years I have been tearfully hugged and thanked for saving old structures destined to be lost. But on one occasion I was once verbally assaulted by the head of the local university historical architectural department telling me that she “would rather see a home burned than moved”… I never called her about this Tavern, but with regard to this historic treasure, she got her wish.
Originally posted 2015-03-01 16:32:36.

