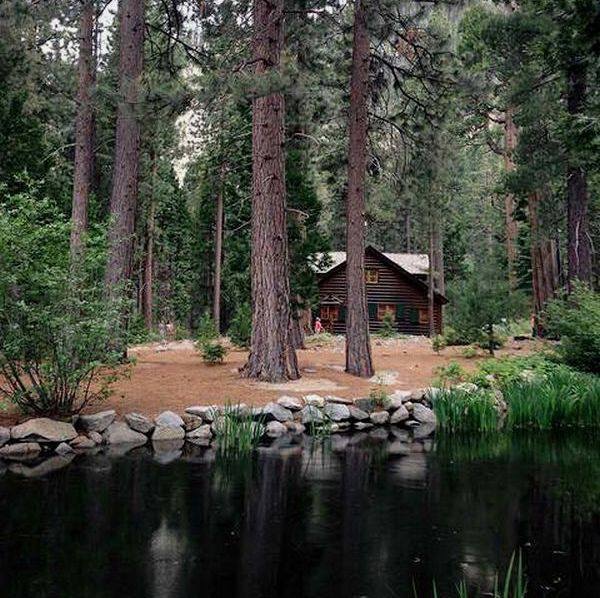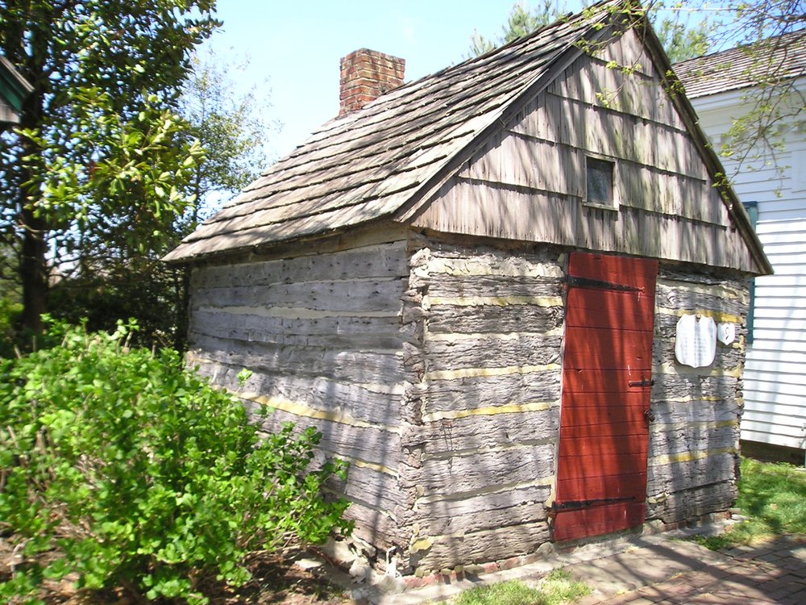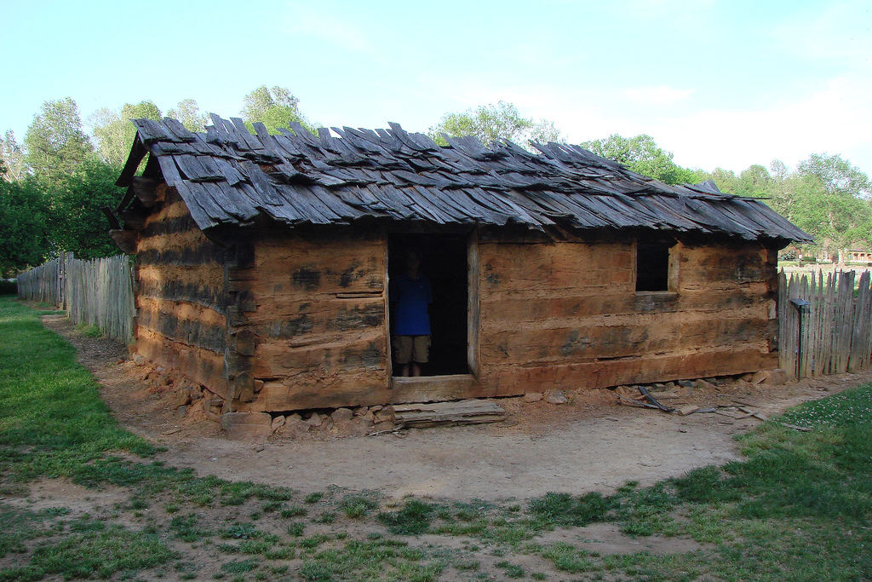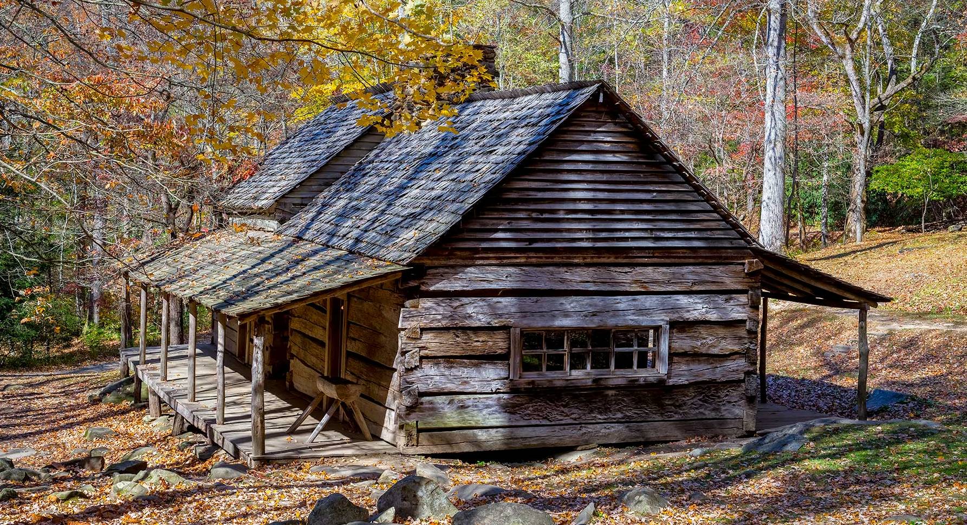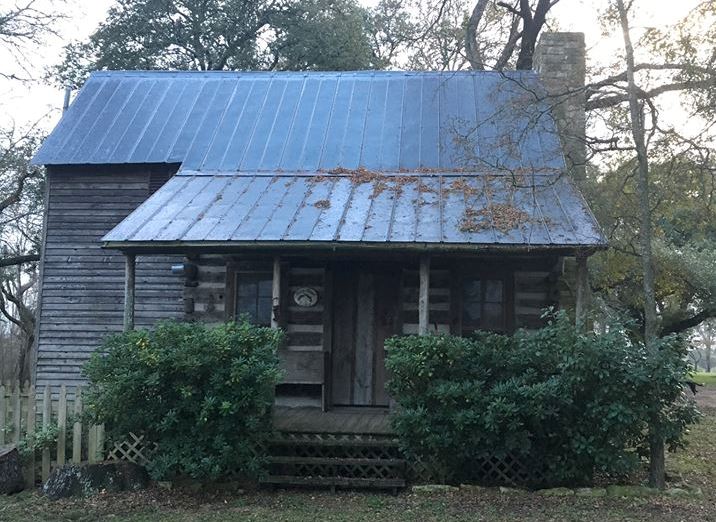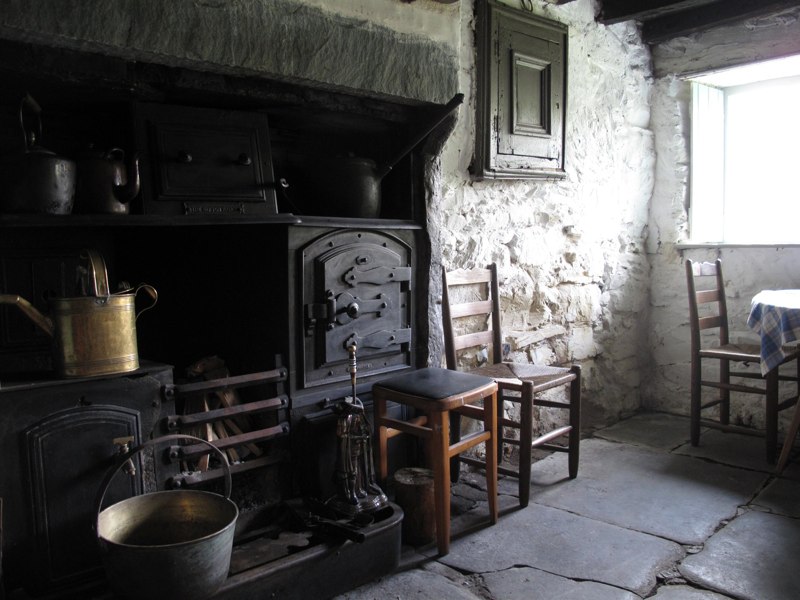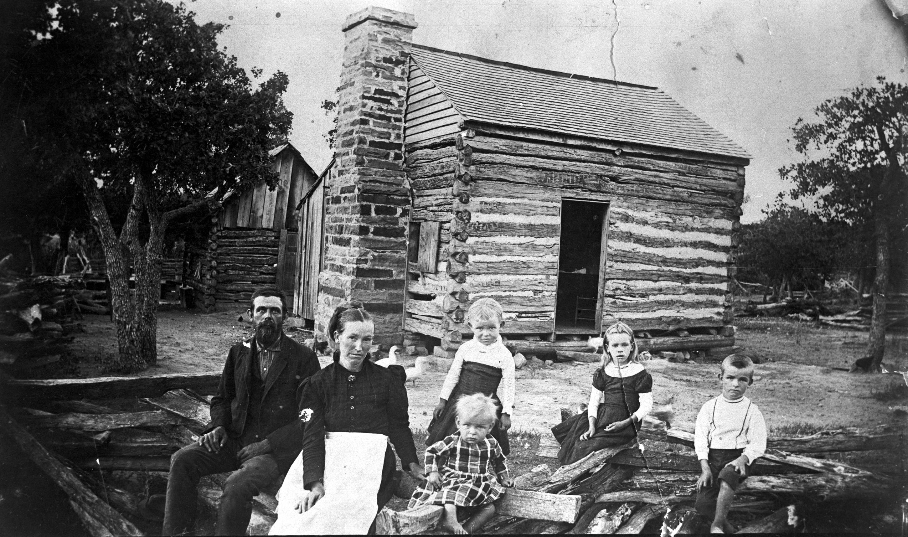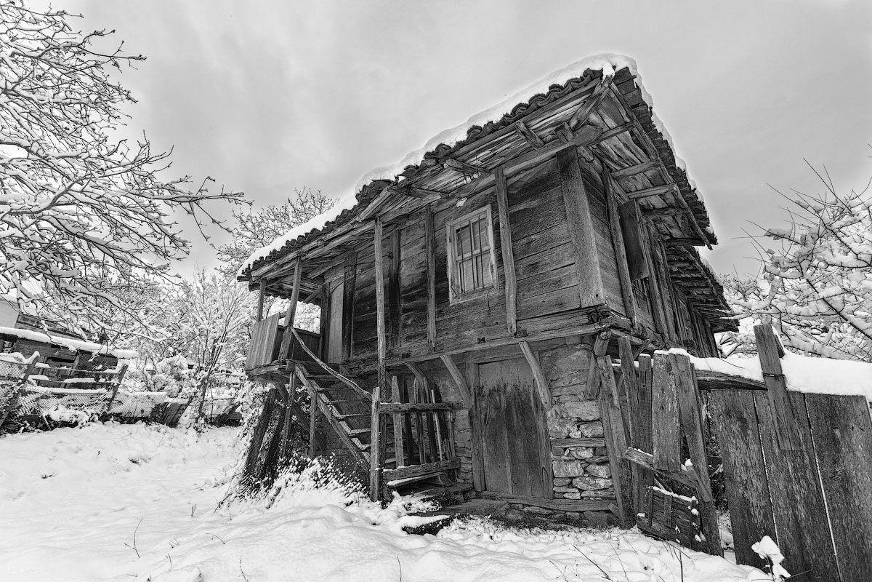Whispering pines
Noah Bradley2019-06-29T10:26:31+00:00I do love a pine forest. Some people don’t care for them. Pine trees are shallow rooted and brittle, so they don’t fair well during strong winds like those created by a hurricane.. But, there is nothing else like the feel you get when walking through a grove of them.
On a windy day, they are known to whisper.
Originally posted 2016-01-03 21:42:45.

