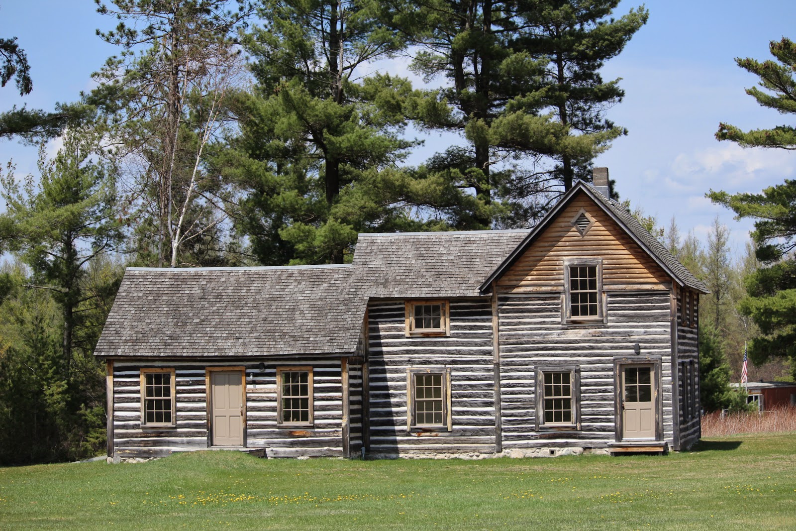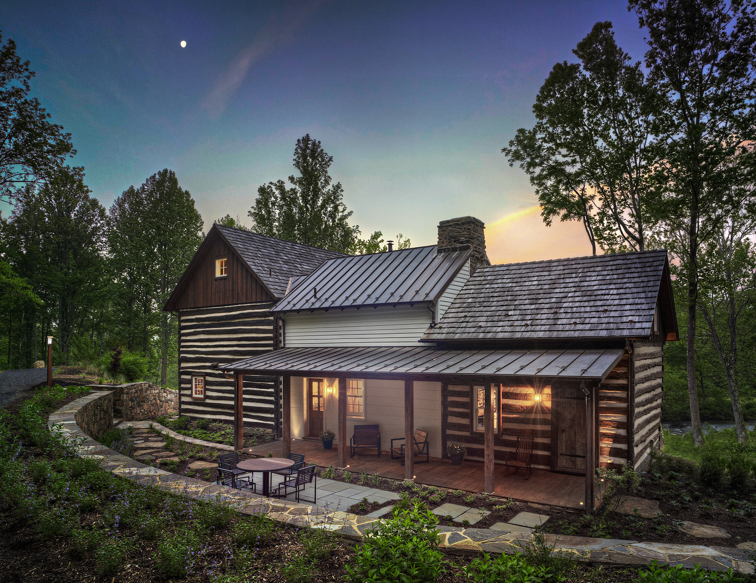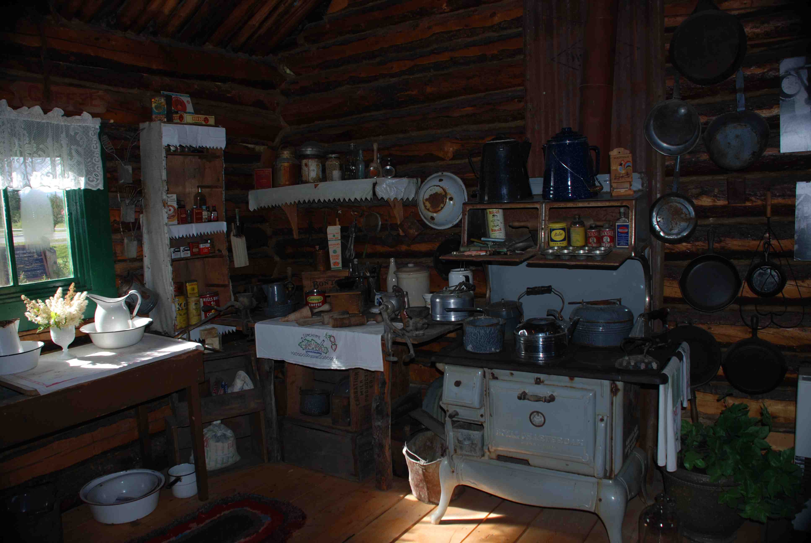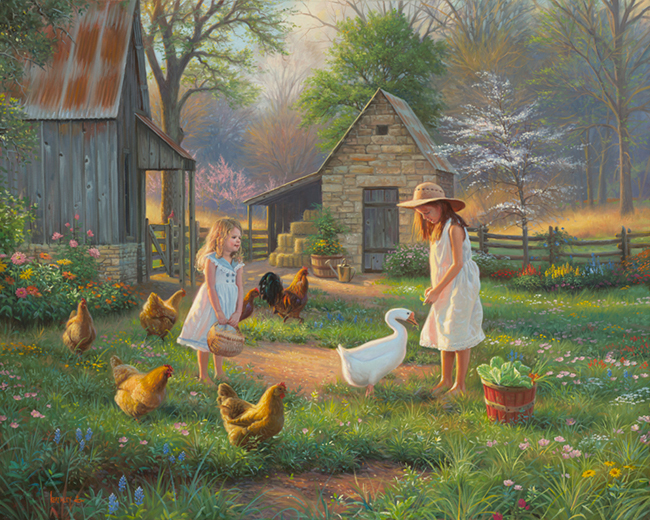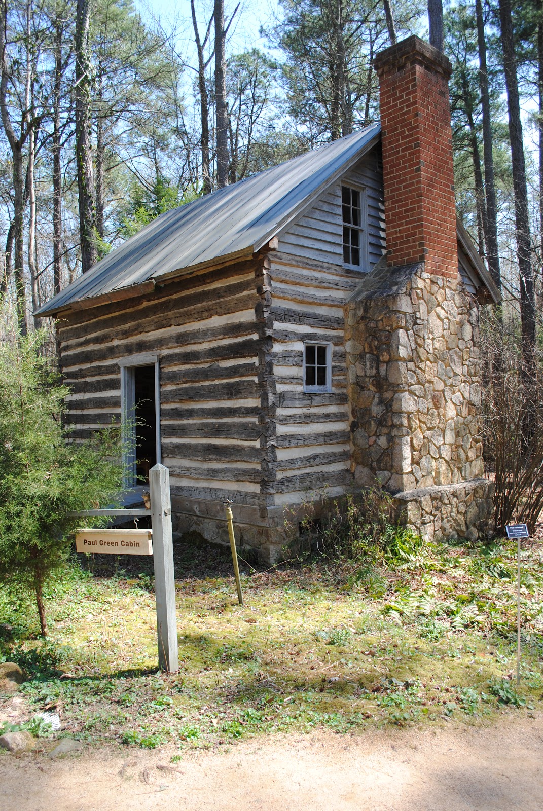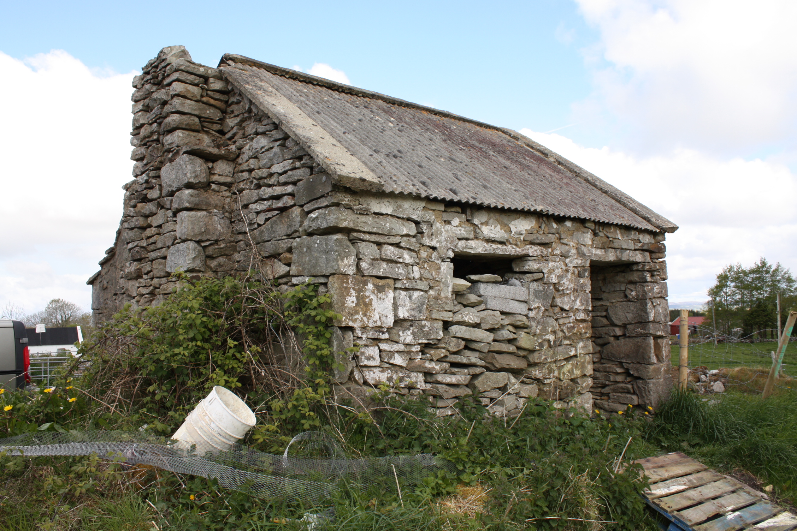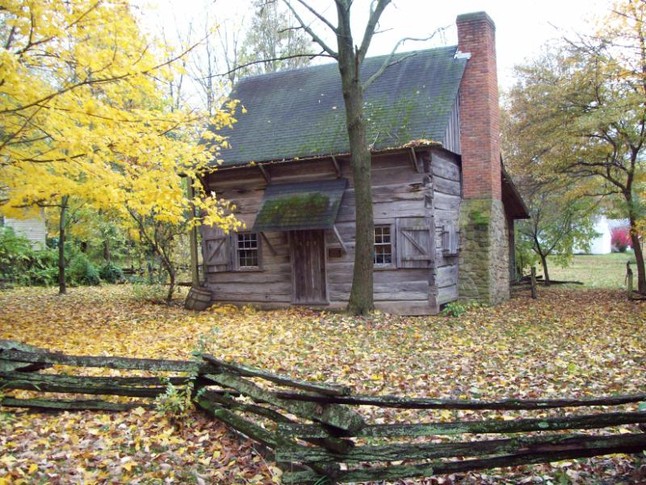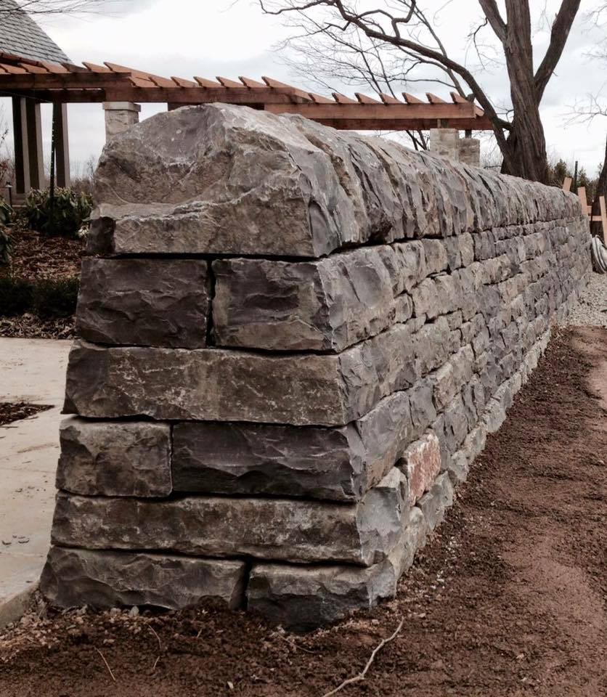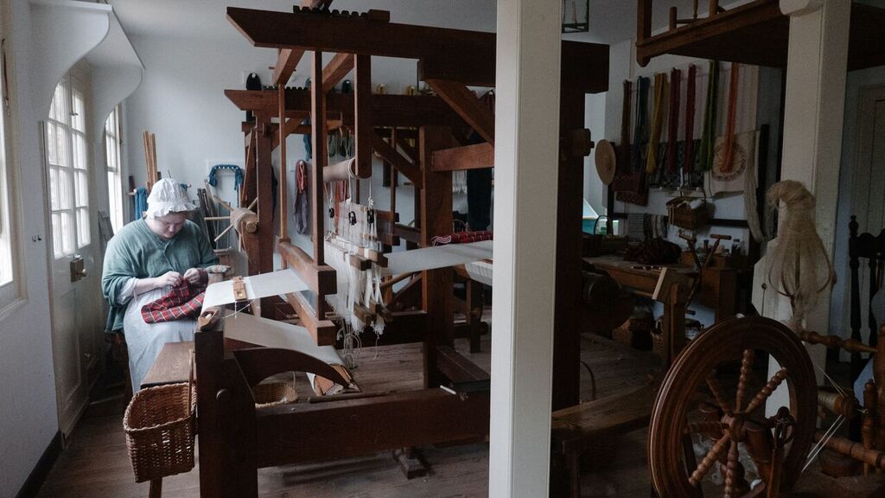Another three-section log home
Noah Bradley2019-06-29T10:26:21+00:00Here’s another three section log home to go with the one posted yesterday.
This house has great definition between the three sections thanks to the middle section being recessed.
But like the other log house she is in need of a stone chimney or two… and porches… where are the porches?… gotta have porches!
Originally posted 2015-12-31 10:29:48.

