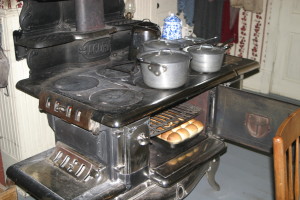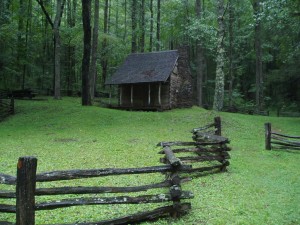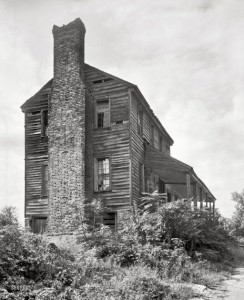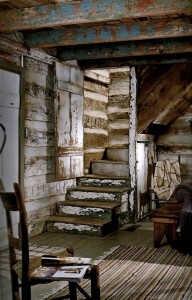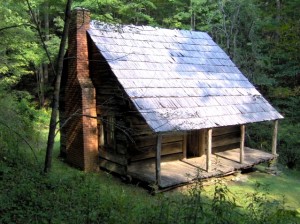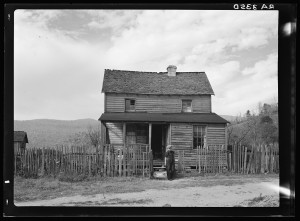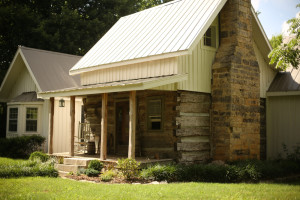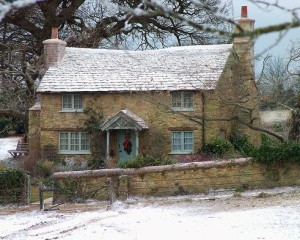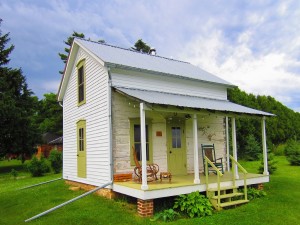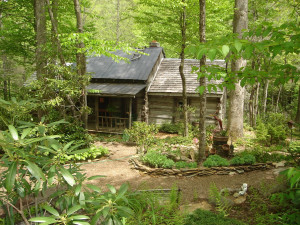Heresy! Brick chimney on a log cabin?
Here’s proof that a brick chimney can look good on a log cabin… it’s tough to do, most that attempt it, fail.
It’s an unspoken rule that log cabins must have a stone chimney, I’ve never built anything but stone on the cabins that I have built, but here is a photo that shows there are no absolute rules with cabins.
Originally posted 2015-09-22 21:36:53.
Siding on a log cabin
I do like this cabin.
I’m one of those who likes nice painted wood on a cabin as much as I do their more rustic natural wood cousins.
But, I’m a little confused why the preservationists of this cabin started their siding as low on the house as they did… I would have started it higher up where the triangular gable end of the cabin began.
Originally posted 2015-09-22 21:20:57.
One classy stone home
I’m particularly fond of this house.
Most larger stone homes are too symmetrical… too rigid… for my tastes.
This gal though seems more “homey”, more comfortable and inviting.
I’m not certain why that is.
Is it that the windows are different from one side of the door as on the other?
Is it that the chimney’s are each unique?
Perhaps that’s partially the answer, but I think the main feature that I find appealing on this classy home is the gentle sag of her roof line.
What kind of builder appreciates a sagging roof-line? lol
Originally posted 2015-09-21 13:54:28.
An inexpensive log cabin restoration
Here’s a bright and cheerful cabin.
She has been through several phases in her life so far… likely a rustic cabin when first built… then later on she was whitewashed… and later covered over with siding (when everyone lived in log houses, no one wanted to live in a log house).
Today the cabin’s owners have removed the siding on the front of the home to show those pretty logs to the world once more.
Originally posted 2015-09-21 13:37:01.

