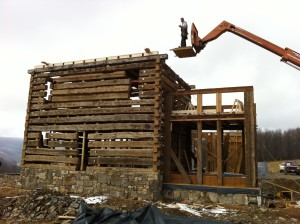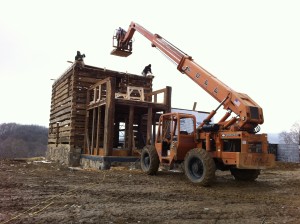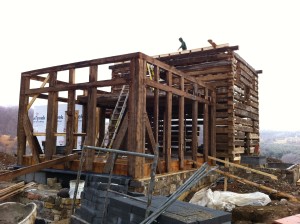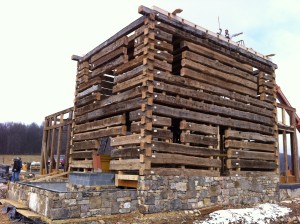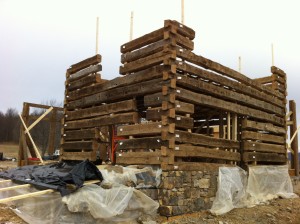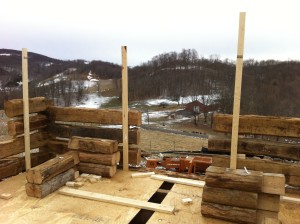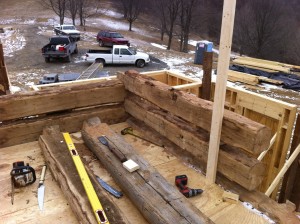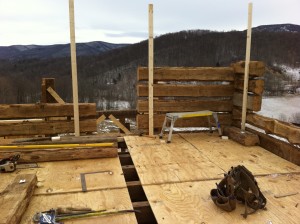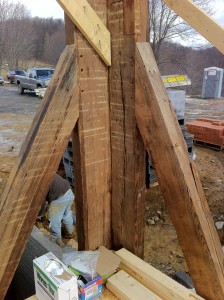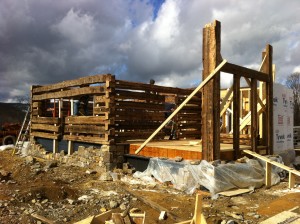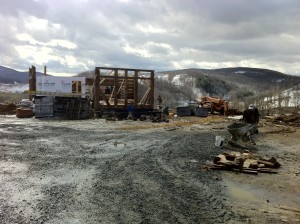Log cabin construction details
OK… here’s the last photo of the log cabin partially assembled… I thought there were some details here that I ought to point out (for those interested).
You can clearly see the tags that are nailed near the ends of the logs that tell us which log goes where (remember this cabin was pre-assembled on a wood yard… there are several benefits to doing it that way)
All the messy plastic that you see is to protect the newly laid stonework from freezing in the cold night air. It makes a big difference. If fresh mortar freezes before it sets it will fail and crumble out just like sand.
Originally posted 2015-07-08 14:00:11.
Bragging logs
Just look at all those cute little logs laying on the plywood decking… they are all notched, numbered, and ready to be set into place. They are so short because a window is close to the that corner.
I call these logs… “bragging logs”. It never fails that the man who gets to lay a corner like this will do so quickly and then brag about how great he is because he once set three courses of logs in five minutes… by himself.
Originally posted 2015-07-08 13:48:04.
On being a purist
No one will ever call me a purist.
Now, I have done my share of historic restorations, but my preference is building new homes that are traditionally designed while also incorporating antique and locally available materials wherever I can.
Here we see in this photo huge 19th century oak logs, nearly eight inches thick and each well over a foot in height. And, you can see plenty of new lumber as well. I use the best of materials that are available, from whatever era they were made.
And, the same strategy holds true for the tools we use. If you look closely you will see a modern chainsaw, and next to it a Japanese hand saw, then on top of a log you will see a large antique chisel known as a slick, for the fine shaving of large pieces of wood such as the notching of a log cabin. And next to that slick, is a large sledge hammer for those times when a log needs convincing who is the boss.
Originally posted 2015-07-07 21:50:13.
How to set logs on a cabin
Here you can see a temporary layer of plywood has been laid down over top of the old floor joists. This gives the crew a floor to work off of while they set the second floor logs into place.
Notice the vertical two-by-fours which are nailed to the logs temporarily while the logs are being set to hold these massive pieces of wood in place. Once the logs are all up we will do a final alignment on them, then install the permanent window and door jambs, and then, remove these “sticker” boards.
One final detail that I notice in this photo is the tool belt which is seen in the bottom right of the image. That tells me that the photo was taken at lunch-time. It seems that when lunch is called these heavy belts just drop to the ground right where the carpenter once stood… almost as if he had been raptured.
Originally posted 2015-07-07 21:30:00.
Timber framing at it’s finest
Here’s one of the corner posts. Commonly referred to as a “hog trough” (as it is one piece of wood that was carved out in a similar manner).
Notice the massive corner bracing going down to the floor (typical of the Mid-Atlantic States). Also notice the white horizontal stripes, created by the plaster strips of long ago. It fascinates me that amazing woodwork like this was quickly covered over and then for the next two hundred years it was never seen, until now.
This corner post is a great example of mankind reaching perfection and then throwing it all away. It took men centuries to get to this level of skill and function in order to create the perfect corner of a house. And then, the focus switched to “reducing cost and increasing speed”.
Originally posted 2015-07-07 14:27:31.
The perfect home
An unbeatable combination…
Log.
Stone.
Timber Frame.
And, a big beautiful sky.
It just doesn’t get any better than this.
Here we see the front of the home.
The log cabin is now ready for the first floor ceiling joists to be installed and then we can continue with the next floor of log walls which will create a bedroom above the family room.
The stone foundation work is completed just enough for us to erect the cabin and will be filled in at a later time.
The timber framing is slowly going up on this side which will create two future bedrooms, one above the other.
Originally posted 2015-07-06 18:30:55.

