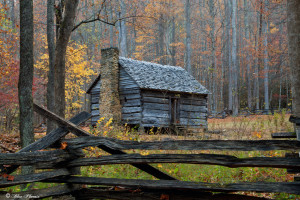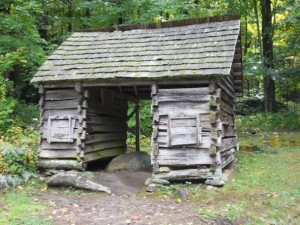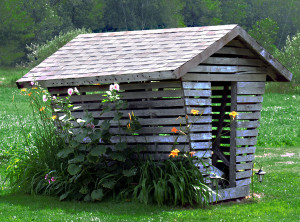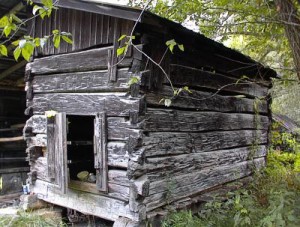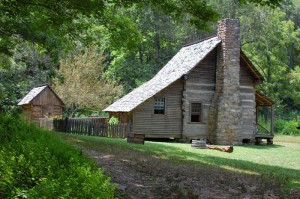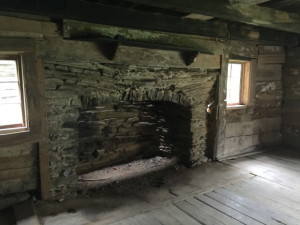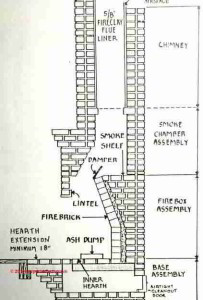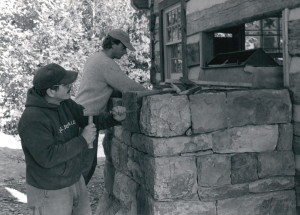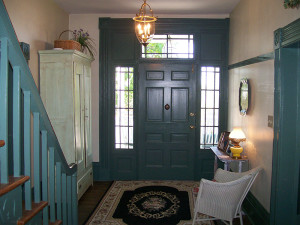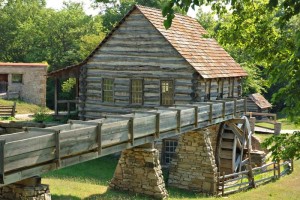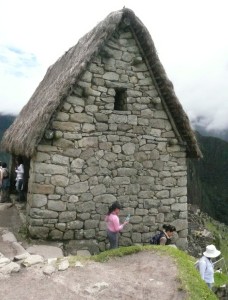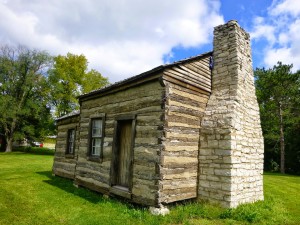About Noah Bradley
This author has not yet filled in any details.So far Noah Bradley has created 1221 blog entries.
Start small, think small… consider a corn crib
Noah Bradley2019-06-29T10:23:41+00:00Above is the corn crib of Ephrain Bales.
I want one just like it!
And below is Bob Johnson’s corn crib…
One more…
What is it about corn cribs that makes them so endearing?
A structure like this would look great in anyone’s back yard,would be handy to have, inexpensive to build, and would give anyone who built one the skills and confidence to build their own log home.
Originally posted 2015-10-31 14:49:54.
A home that stirs the soul
Noah Bradley2019-06-29T10:23:40+00:00I often catch myself pausing for a few minutes when I look at a photo like this… there is an unusual mix of calm and wonder that I feel.
I’m at home.
And, the intensity of these feelings is only magnified when I stand before a place like this in person.
Why is that?
What is it about these vintage structures, made of natural materials, and assembled by hand, that captures me so?
Why is that so many homes fall short of achieving this reaction?
Should this be the goal of someone building a home?… that this be the bar that determines whether a home has passed the test, or not?… it’s a concept worth considering that a home not only serve as a source of habitation, but also as something that stirs the soul?
Originally posted 2015-10-31 13:34:10.
A stone chimney without a smoke shelf
Noah Bradley2019-06-29T10:23:39+00:00A big beautiful stone fireplace.
Notice how much light is coming down the fireplace?
A common feature in old fireplaces where that many were just a straight shot up from the fire to the top of the chimney.
Of course that made it easy on Old Saint Nick to pay a visit.
But, without a damper and smoke shelf, these old fireplaces would on occasion fill the home with smoke when the wind changed directions the wrong way.
Here’s the proper way to build a chimney.
Originally posted 2015-10-30 18:16:04.
Is it a log home, or a stone home?
Noah Bradley2019-06-29T10:23:36+00:00
For those who can’t decide if they want a log house… or a stone house.
I’ve never seen another like it.
Early log homes were “chinked with stones or scraps of wood and then a layer of mud and fiber was applied over that on each side to keep the cold and rain out. This is the log home that I’ve seen where a mason carefully applied and chinked around these stones. The result, while not common, is rather attractive.
Originally posted 2015-10-30 13:08:03.

