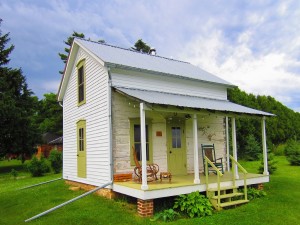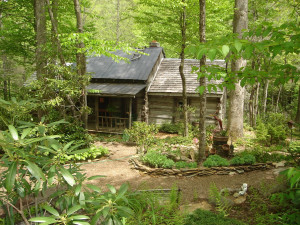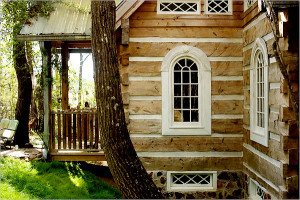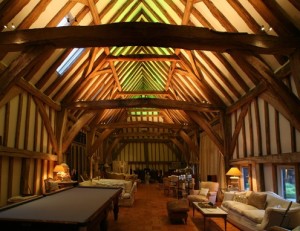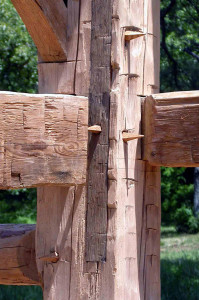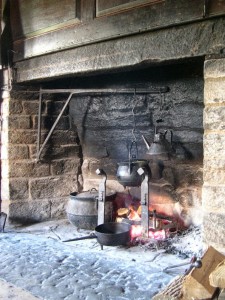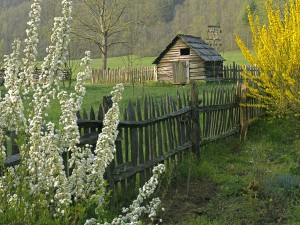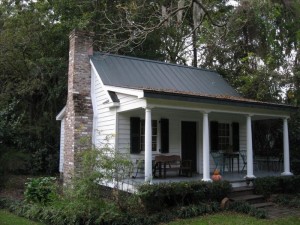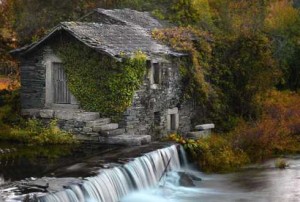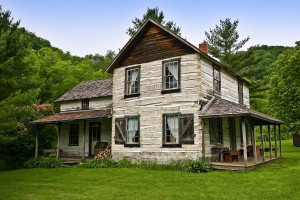An inexpensive log cabin restoration
Noah Bradley2019-06-29T10:41:55+00:00Here’s a bright and cheerful cabin.
She has been through several phases in her life so far… likely a rustic cabin when first built… then later on she was whitewashed… and later covered over with siding (when everyone lived in log houses, no one wanted to live in a log house).
Today the cabin’s owners have removed the siding on the front of the home to show those pretty logs to the world once more.
Originally posted 2015-09-21 13:37:01.

