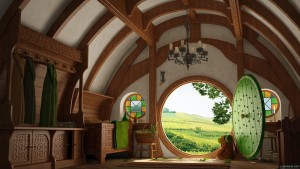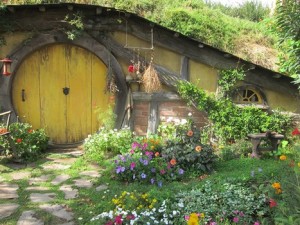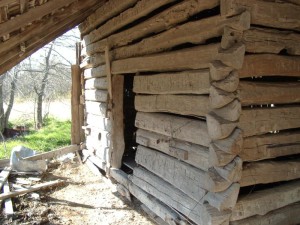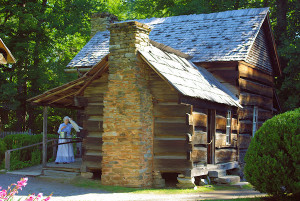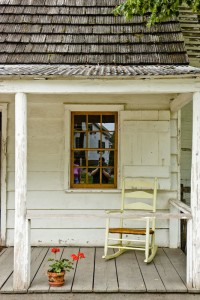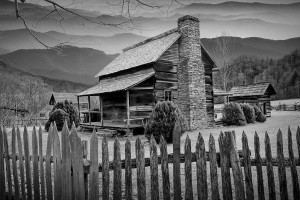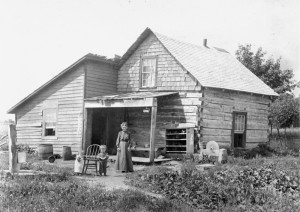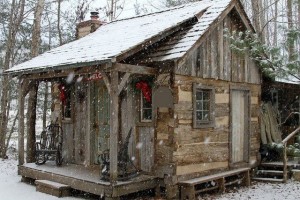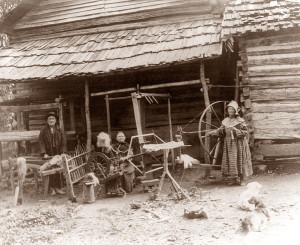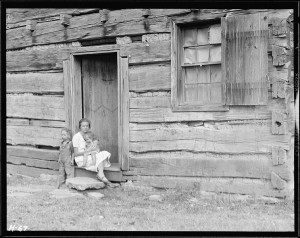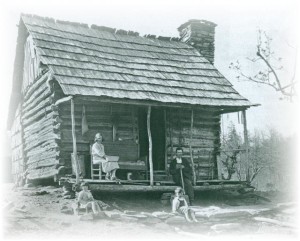A word or two about Hobbits
Noah Bradley2019-06-29T10:41:05+00:00There are a lot of things that I admire about Hobbits… one of them is how nicely that they frame their homes. (I do wonder about the practicality of having a round door though).
And, I admire the way that a Hobbit’s home blends into the environment… the way that the landscaping comes all the way up to the front door and wraps all around the home. I like the variety of building materials too… wood, stucco, stone, and brick… each offering something of visual interest. And, just look at how attractive the aged paint is on the front door… so many would be tempted to give it fresh coat of paint, but I suppose the wee Hobbit would rather smoke his pipe and tend his flowers. Such a fine life.
Originally posted 2015-09-07 14:42:07.

