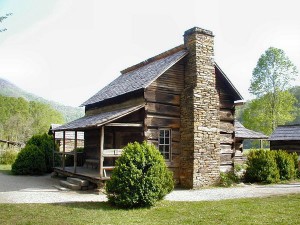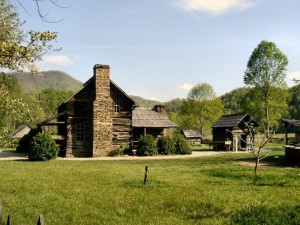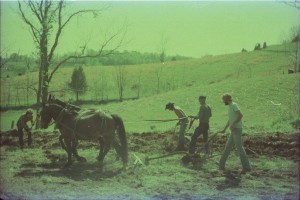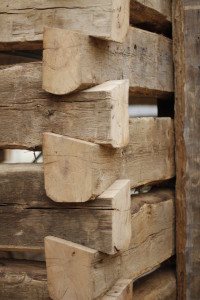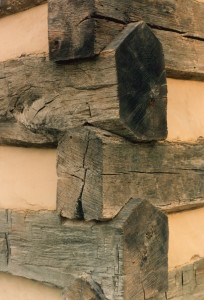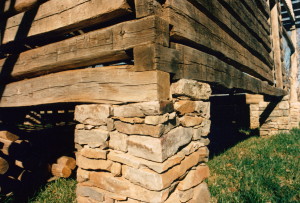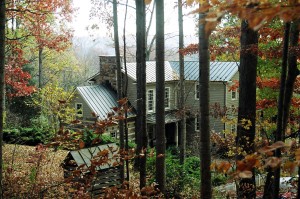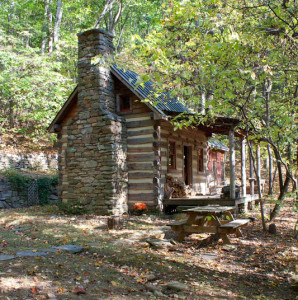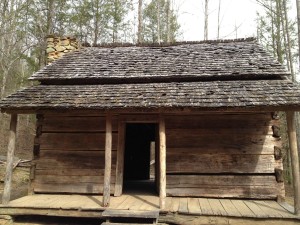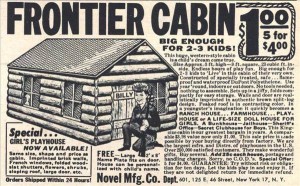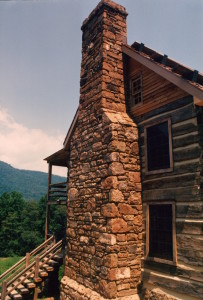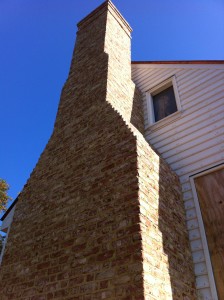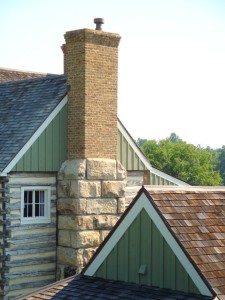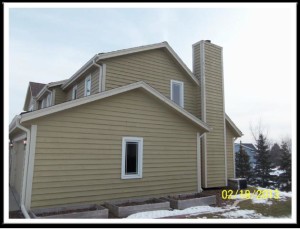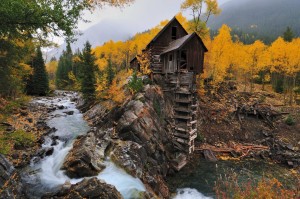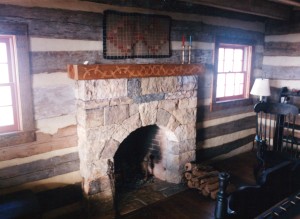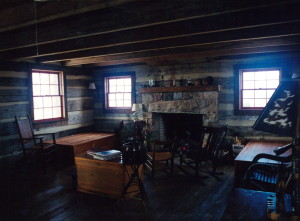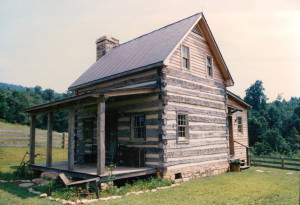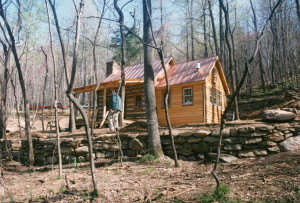Homesteading
Yes, it is true.
At one time I did create a garden for my new bride and I with the aid of a team of horses, a plow, and the generous help of some wonderful neighbors. (The country folk of Tennessee are some of best people that walk this earth).
That’s me with my hand on the plow… a much younger and leaner version of me, I might add.
This was my “recreational work” … when I wasn’t building my future home, or salvaging material for it.
Originally posted 2015-08-15 20:26:41.
Log cabin notches… which is the best?
There are three different types of corner notches on log cabins found here in the Mid-Atlantic states… the half-dovetail, the V-notch, and the square notch.
The half-dovetail and the V-notch are found on log homes and barns and even often on barns and other types of outbuildings. Whereas I have only seen the square notch used on supplemental farm buildings.
The half-dovetail, as seen above, I believe, is the most attractive of the three types of notches and offers the added benefit of ensuring that all of the rain that strikes the top of the notch drains out of the notch and to the exterior of the cabin. You would think it would be a difficult notch to make but I have found it easier to make than the V-notch and not much harder than the square notch.
The V-notch is perhaps slightly more common in old cabins. The top of each notch looks like a pointed roof of a house. I have heard some people refer to this notch as a saddle notch, but that name I reserve for the notch used out west where round logs are commonly used and thus rounded notches are created for them… which makes each notch look like a saddle. (I wouldn’t ever want to ride a horse with a saddle that was shaped like a pointed roof of a house)
And then finally, there is the square notch. A common choice among farmers wanting to get their barns up quickly and covered over with a large overhanging roof that would protect these notches from ever getting wet. The notches’ flat tops and bottoms invite rain in and don’t allow it drain out so rot would soon happen if left exposed to weather. These notches also offer no horizontal binding strength so each notch is “blind pegged” from above as each log is put in place. (blind pegged meaning that you don’t see the pegs)
So when it comes time to build your cabin… which notch will you use?
Originally posted 2015-08-13 13:37:07.

