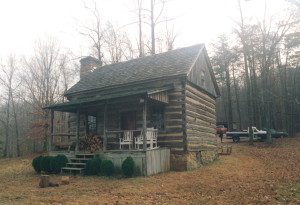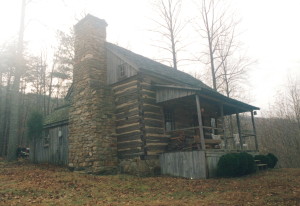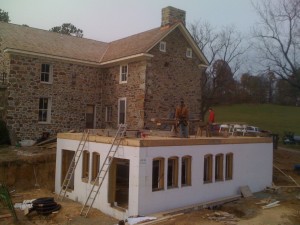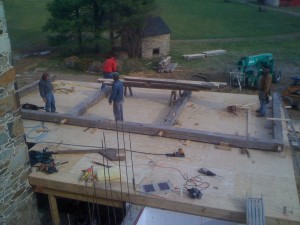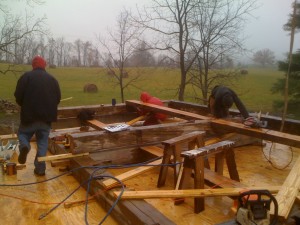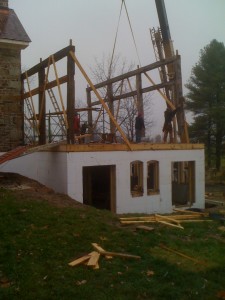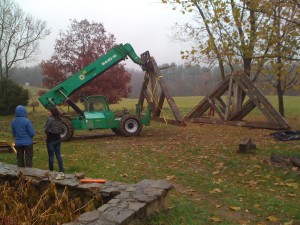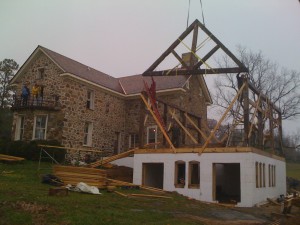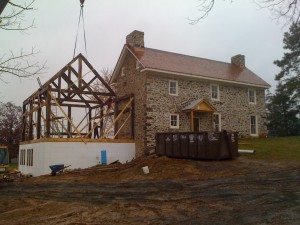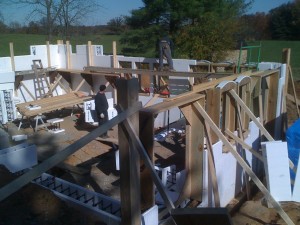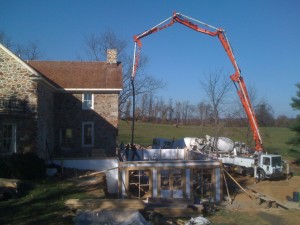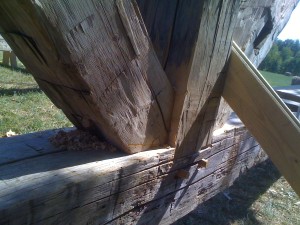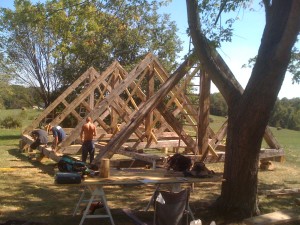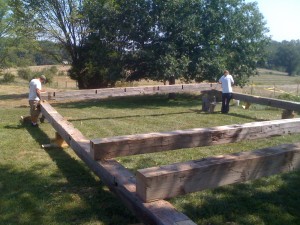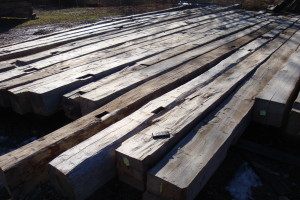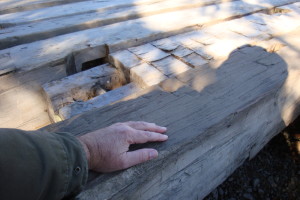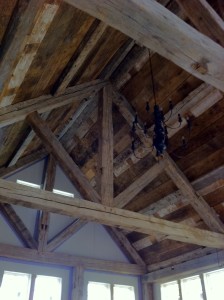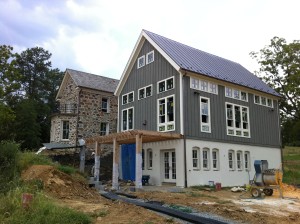Log cabin living… a simpler lifestyle
One day a very wealthy father took his son on a trip to the country for the sole purpose of showing his son how it was to be poor. They spent a few days and nights on the farm of what would be considered a very poor family.
After their return from the trip, the father asked his son how he liked the trip. “It was great, Dad,” the son replied. “Did you see how poor people can be?” the father asked. “Oh Yeah,” said the son.
“So what did you learn from the trip?” asked the father. The son answered, “I saw that we have one dog and they had four. We have a pool that reaches to the middle of our garden and they have a creek that has no end. We have imported lanterns in our garden and they have the stars at night. Our patio reaches to the front yard and they have the whole horizon.
We have a small piece of land to live on and they have fields that go beyond our sight. We have servants who serve us, but they serve others.
We buy our food, but they grow theirs. We have walls around our property to protect us, they have friends to protect them.” The boy’s father was speechless. Then his son added, “It showed me how poor we are.”
Too many times we forget what we have and concentrate on what we don’t have.
Originally posted 2015-07-22 12:32:35.

