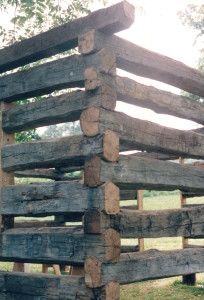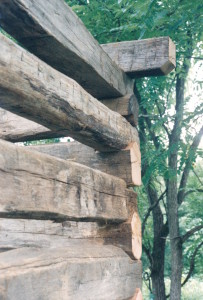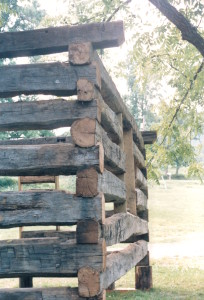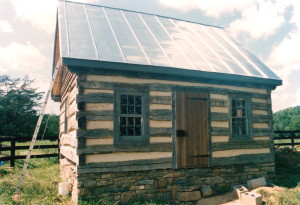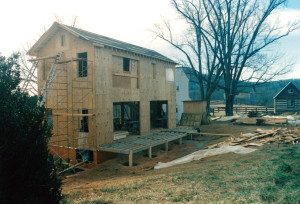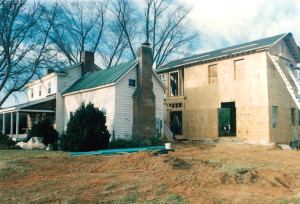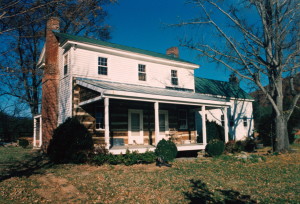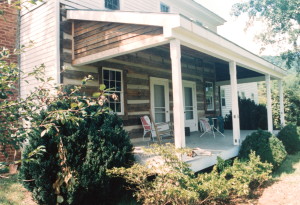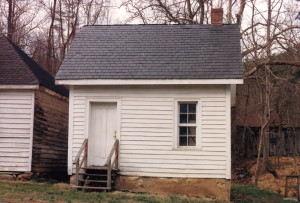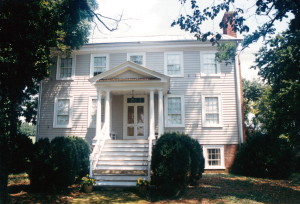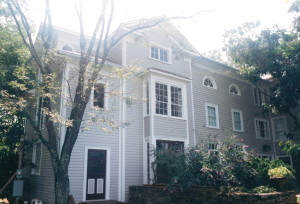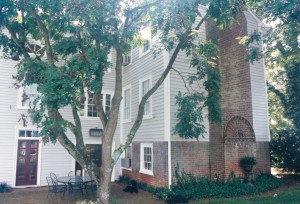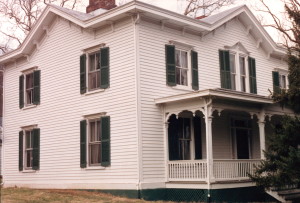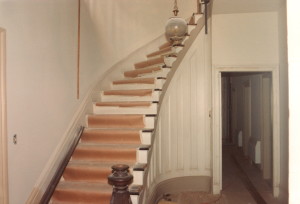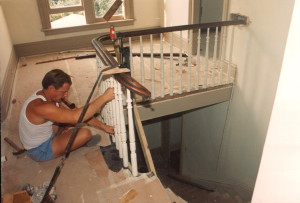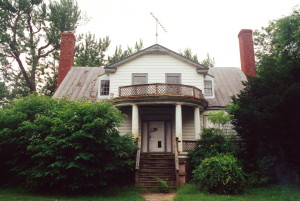A hewn cabin… part 2
So, let me continue with my story about this little cabin…
I bought me “a mess of logs” from an individual who salvaged old buildings and barns. This man wasn’t a builder, he was a salvager, and one of the best, if not THE best. He always had an amazing inventory of old structures, he always had spare pieces and extra inventory to replace missing pieces, and he was just a great guy to know. He retired a couple years ago… it was a sad day for me.
Anyway, I bought these extra logs that he had that were left over from a barn salvage operation.
They were fine logs… all oak… and fairly nice in size. On a scale of 1 to 10.. I say they were maybe 7’s… or, I might give them an 8 if I was feeling overly generous.
My ploy was to let it be known to the world that I was THE man to hire if someone wanted a log cabin.
My right-hand-man at the time and I spent the next week or so notching and setting this cabin up on my property. When done, I put a “For Sale” sign on it and hoped to recoup my costs and … most importantly… get a job putting this cabin up somewhere else and finishing it.
I have discovered over the years that most people have little appreciation of an old cabin or house when it is a dirty pile of wood laying on the ground. What’s up with that? lol
Folks need to see a cabin set up and they need to be able to walk into it, and touch it, in order to truly see it’s beauty and potential. So that is what we did. We created an old log cabin that had never existed before.
And then, people started to stop in to see what we were doing.
And then, someone bought it! And I was able to quickly repay my dad for the loan he gave me in order that I could buy these logs (that was a proud moment for me). I was proud that my dad had the faith in me to loan me that money, and I was so relieved when I repaid him… that I didn’t let him down. I would remind him many times over the years to come that his confidence, and his loan, played a major part in my success.
So, now I had a job to put up a small cabin. Big smile. Big, big, smile. Maybe, just maybe, I had a career ahead of me where I was going to love getting up in the morning and go build something exciting.
And then, something even more amazing happened. I got a call from that salvager… you know… the one I bought the logs off of… he had sold a large log cabin to a client that needed a builder to put it up. I most eagerly volunteered that I was the one to do it. It turned out that that lead was the big break I was looking for… maybe, it’s time to share that story… after I finish up the story of this little cabin, of course. 🙂
OK.. enough rambling… I’ll continue on another post…
Originally posted 2015-05-01 14:56:30.

