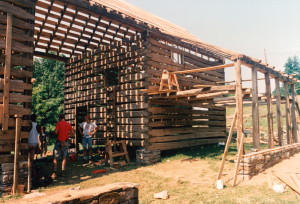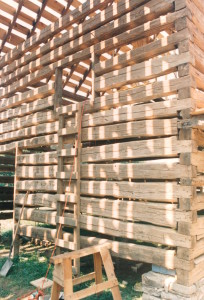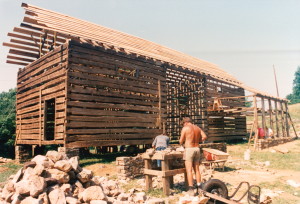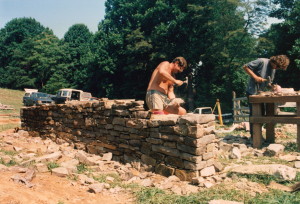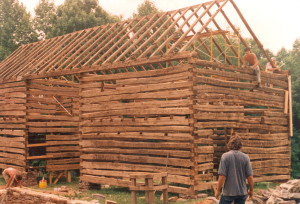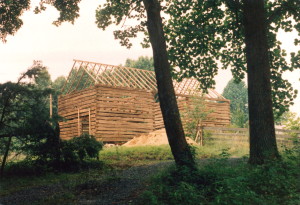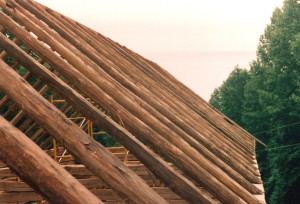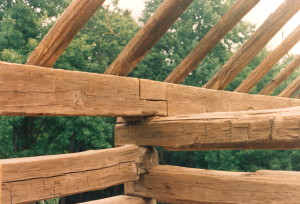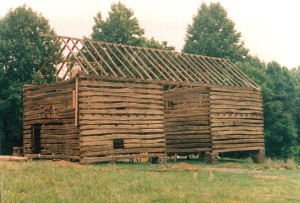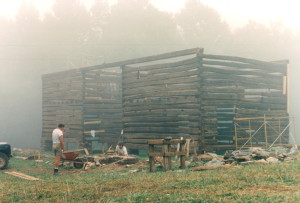A double pen log barn… part 18
So, now the focus of this double pen barn project is the re-assembly of the extensions, which quickly doubles the square footage of the barn.
If you will, observe how people now have started to congregate under the barn’s roof, even though it is far from being complete.
A barn is shelter for man and beast alike. We are all drawn to them.
Originally posted 2015-03-19 11:26:13.

