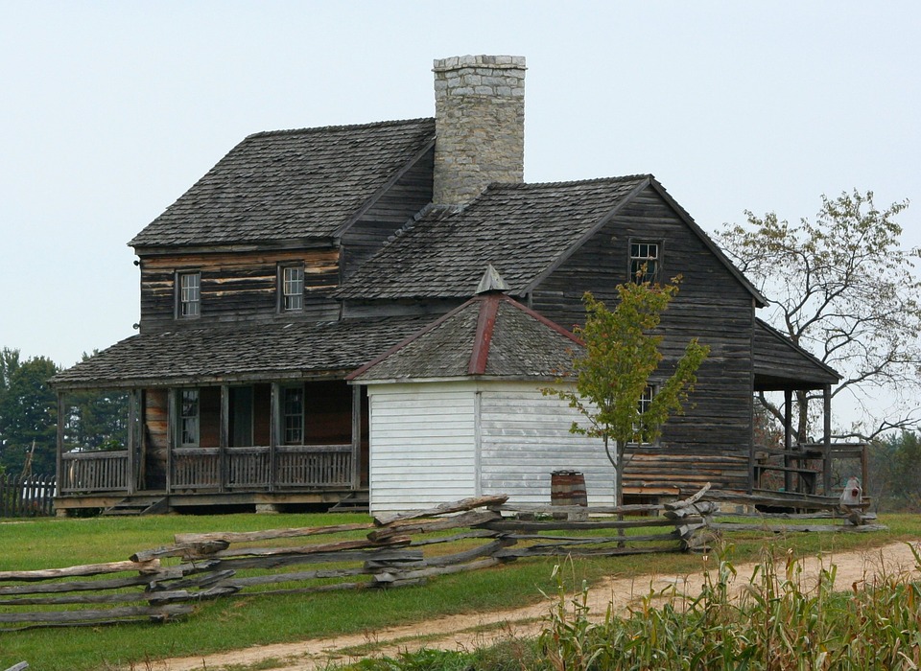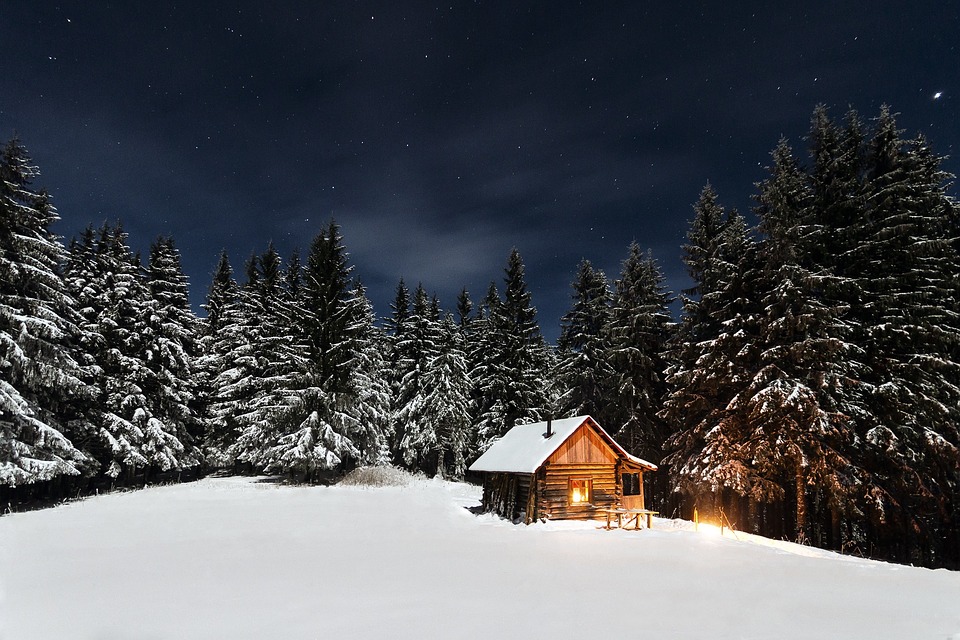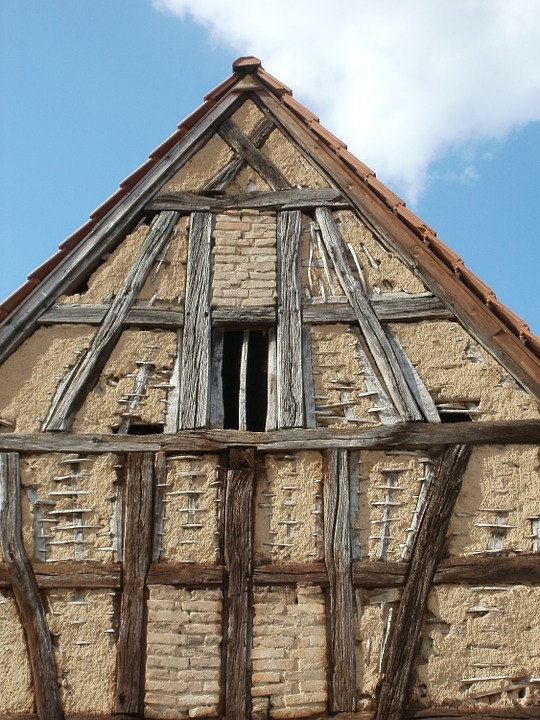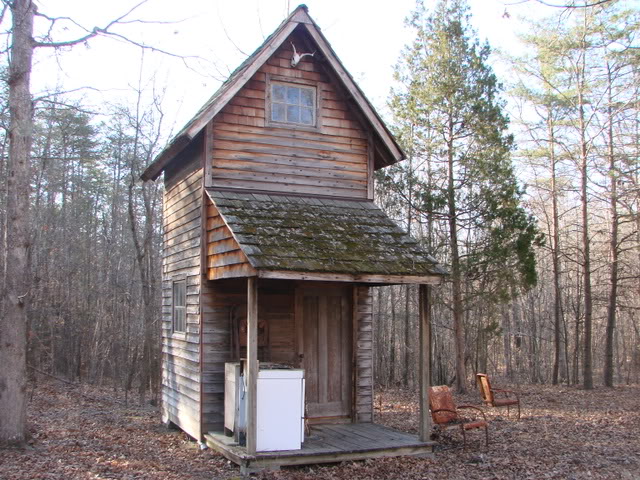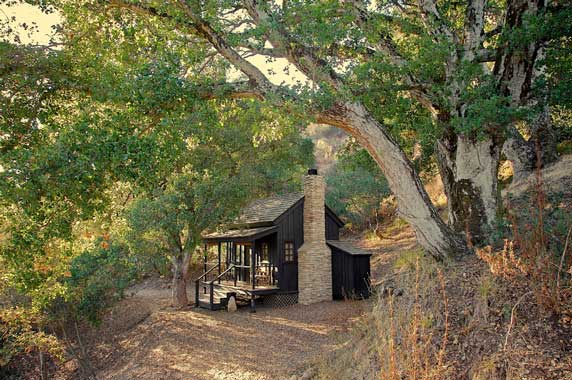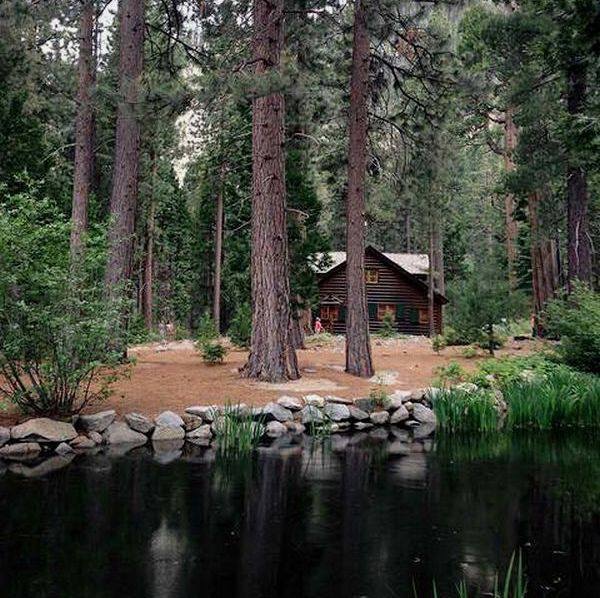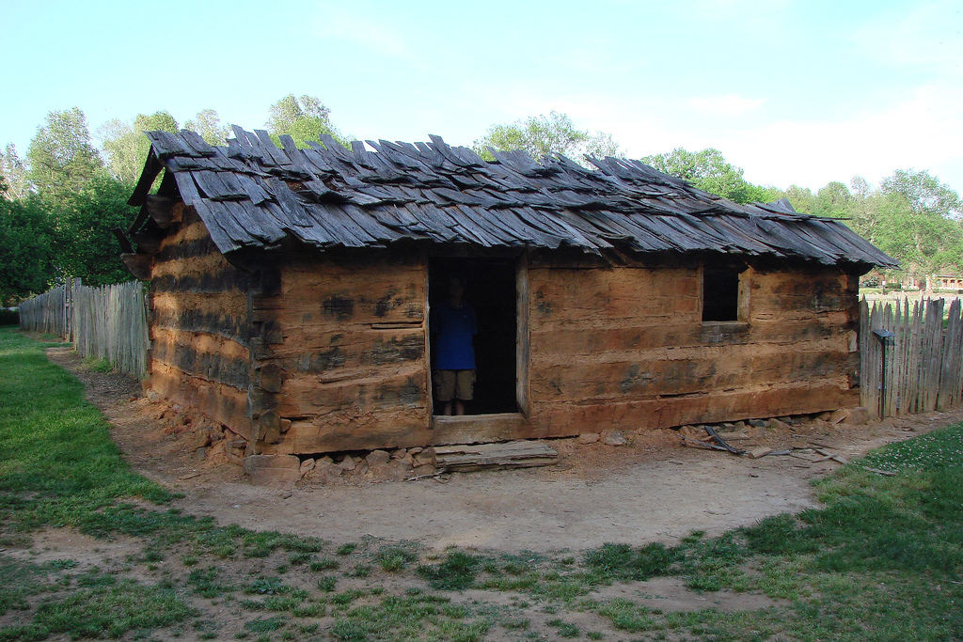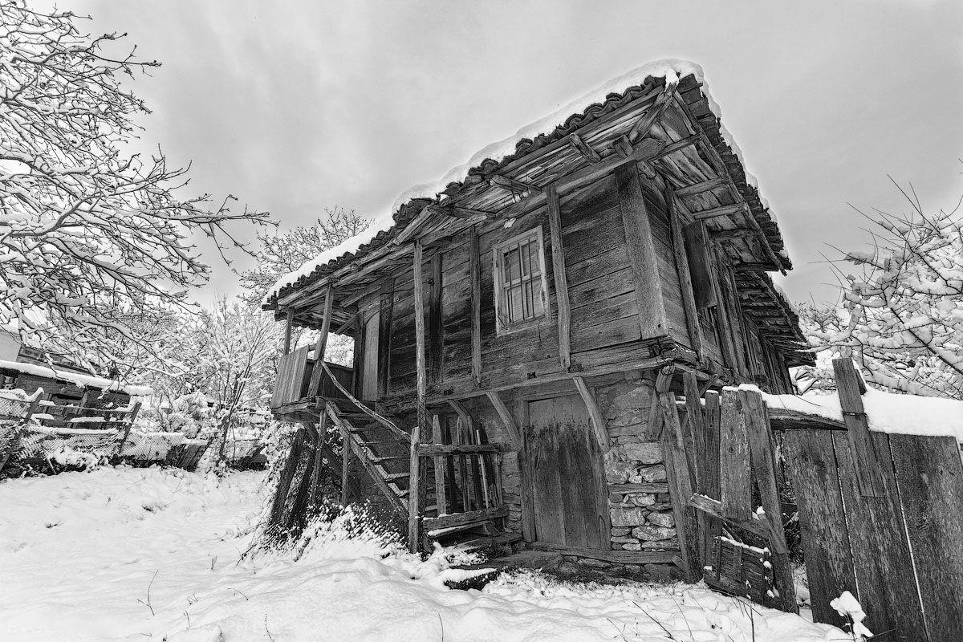Perfectionism
Noah Bradley2019-06-29T10:26:54+00:00I do like the little gap seen where an angle brace meets the post. So often today we come to expect perfection… something that is not seen often in handmade creations. I find that the quest for perfection holds so many back from ever attempting to do something, or to finish. Certainly strive to do something as well as you can, but beware of the curse of perfectionism.
Originally posted 2016-01-24 15:51:19.


