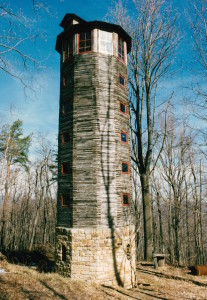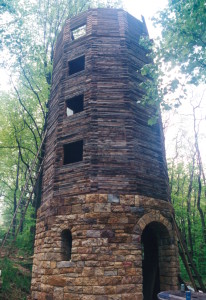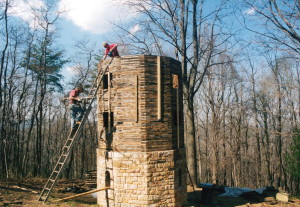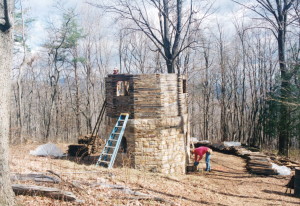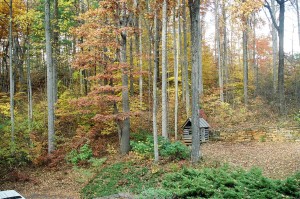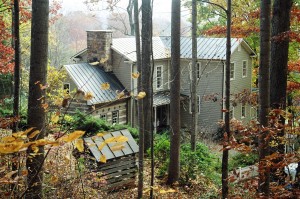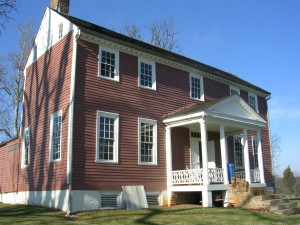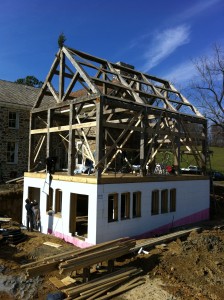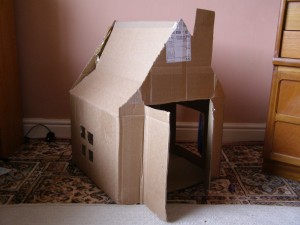Why build an eleven sided silo?
Noah Bradley2019-06-29T09:49:15+00:00One of the greatest tales I have to share is of the time we disassembled an eleven sided silo made entirely of chestnut lumber and reassembled it on top of a mountain in Madison County.
The first time I saw the structure I was stricken with its beauty and uniqueness. It was in weathered condition and I inquired with the owner about their plans for the building. They responded that they were going to burn it. The client I had at the time negotiated a contract for its acquisition and I began the process of designing and constructing a new foundation for this silo on his property.
The new foundation would be a full eight foot tall stone structure that one would enter into before ascending the remaining 34 feet of the wooden silo. We built the walls two feet thick out of sandstone salvaged from an old barn and we incorporated an arched doorway and two arched windows.
The greatest challenge was laying out the eleven sided floor system that would act as a guide for the masons in building the structure. I urge you to give a try… it makes laying out an octagon easy in comparison… my secret weapon at the time was that one of my sister-in-laws just happened to be a high school geometry teacher. It was from a close friend that I found out that an eleven sided object is known as an undecagon.
The question of why would someone build an eleven sided structure really puzzled me and everyone that would view the structure. The people that owned the silo had no idea; it was built before their time. I found other eleven sided silos in the area and talked with those farmers too. All were at a loss as to why they were built with eleven sides, and they also had pondered it over for many years. It appeared that the reason was lost and only the builders knew the secret and had carried it to their grave. Each silo was built a bit different from the other indicating that each was built by the individual farmers… which was only more maddening in that it was formerly common knowledge, and was now lost.
I spent a good bit of time searching for the answer, at the library, on line, and in speaking with many farmers and extension agents, none knew the answer, but from each I gained a clue. One by one the clues all came together and gave me the answer. In a nutshell it came down to human scale and proportion.
If you go to a sawmill you will find that most of the lumber that is produces is sixteen feet long. Of course the reason they cut it that length is because that is what is demanded. And the reason that length is demanded is because most walls are eight feet tall (half of sixteen), which gives us humans plenty of headspace in our homes so as not to bump our heads on the lighting fixtures and such.
Now if a man wants to build a round object like a silo by laying one course of lumber on top of another and nailing it down he is faced with the decision of how long of a piece of wood does he want to work with? The shorter the piece the smoother the exterior roundness of the structure, but that also means more more labor… more boards need be cut and nail down. So the farmer goes to the lumber yard and brings home sixteen foot pieces of lumber, which would be way too long to use, and he cuts them in two… still too long, so he cuts once more giving him four foot lengths, an easy length to work with. And that is exactly how long the individual pieces on this silo were.
But why use eleven of them per course… why not ten or twelve?
Well it turns out that the most efficient diameter of a silo on a small farm is ten feet. This allows for a man to get inside the silo when it is full of grain and allow him to stand in the middle and shovel all the grain out with the least amount of effort on his part. Ahhhh.
So the farmer begins building his silo by drawing on the ground a ten foot circle in order to build the ideal size silo. He goes to his stack of four foot pieces of lumber and one by one lays them around the perimeter of his circle and then finds out that it takes exactly eleven pieces to complete the circle!
Not ten pieces, not sixteen pieces… but eleven pieces. So there was no mysticism to the number eleven, no hidden secret. Just good old country boy practicality… “this is what I have and this is what I want, one step at a time and I’ll get what I need”… and… “this will confuse everyone in the future!”
Originally posted 2015-01-31 14:41:00.

