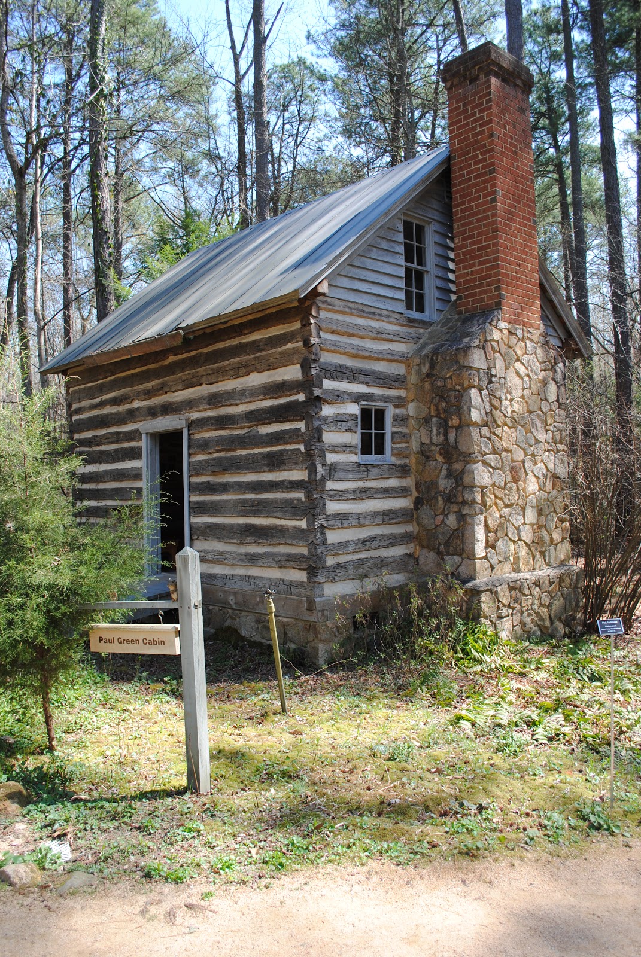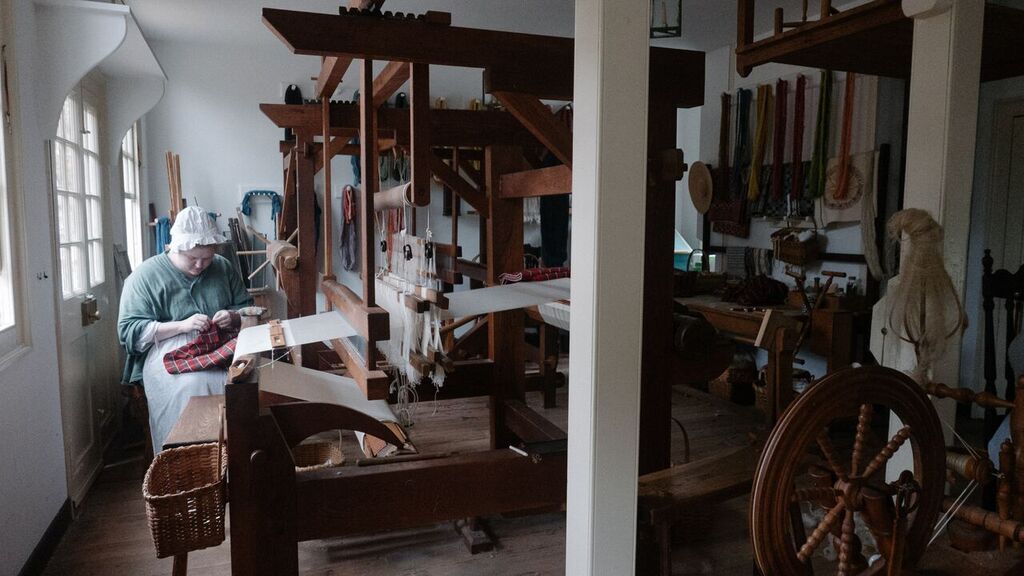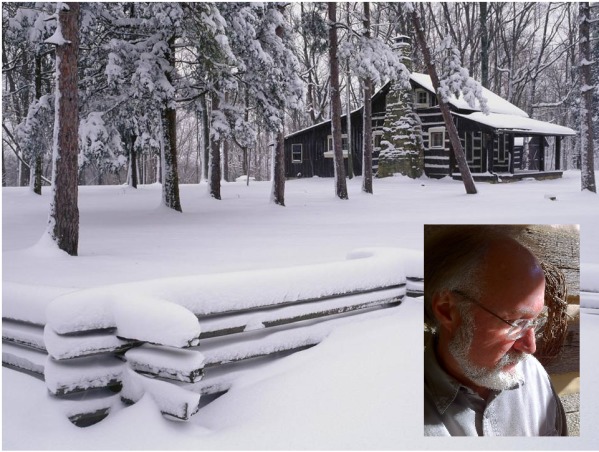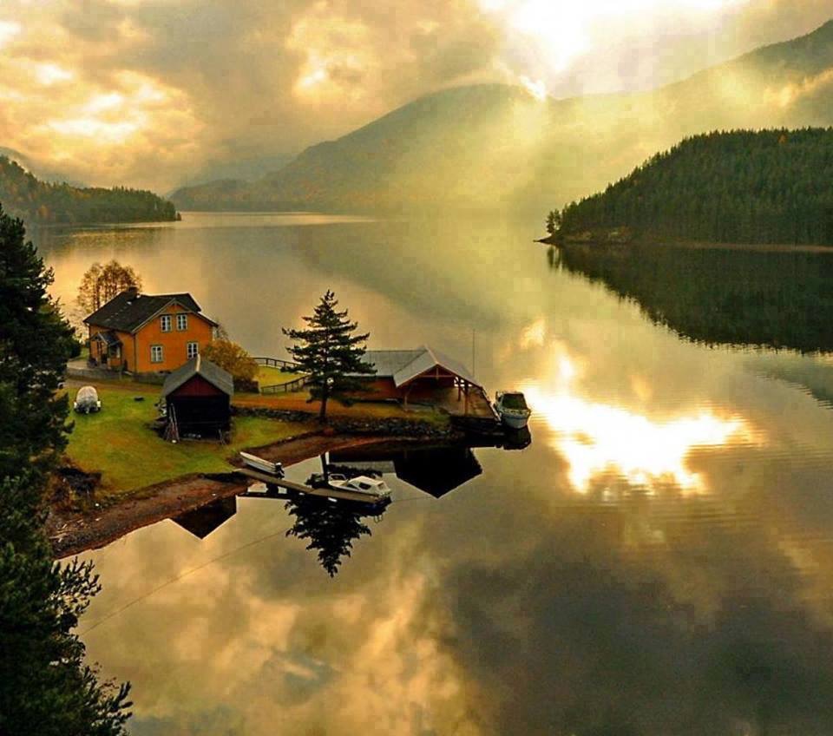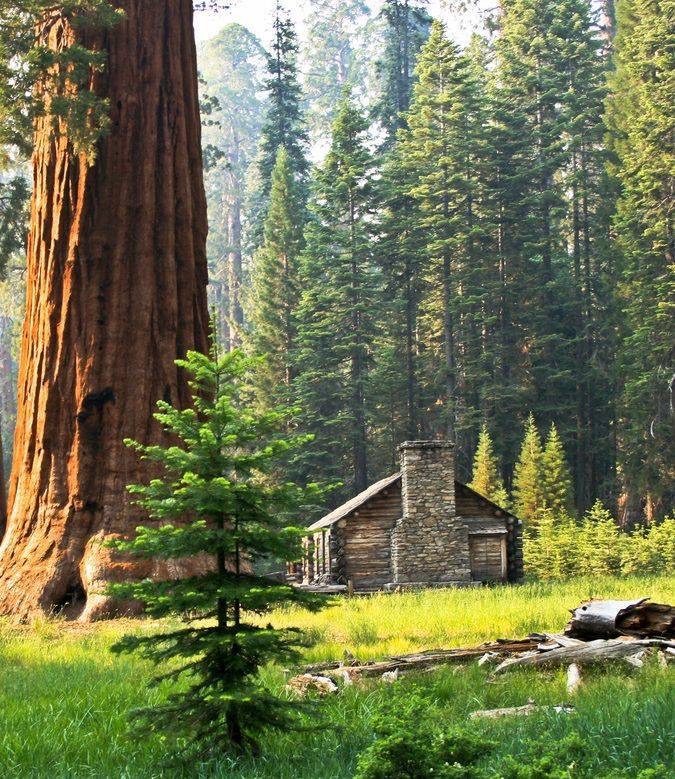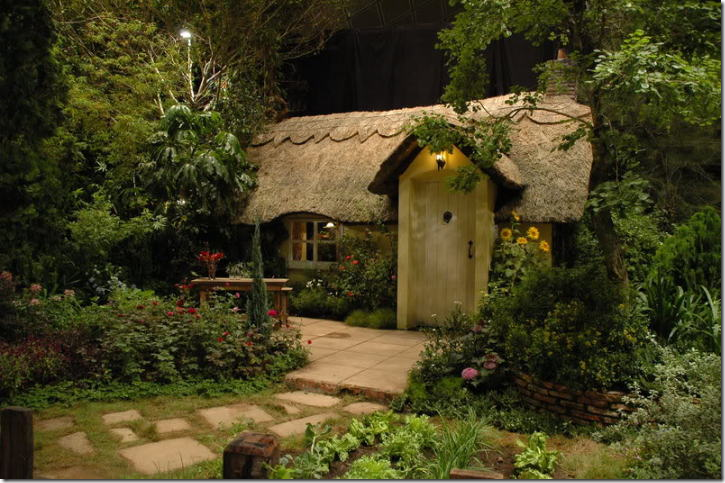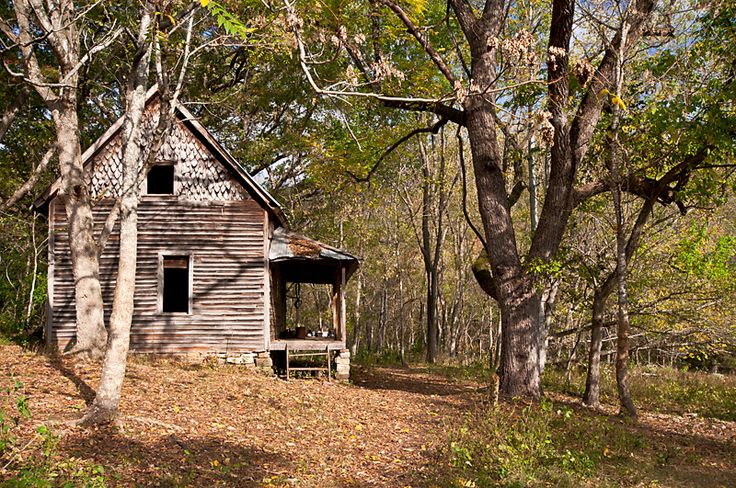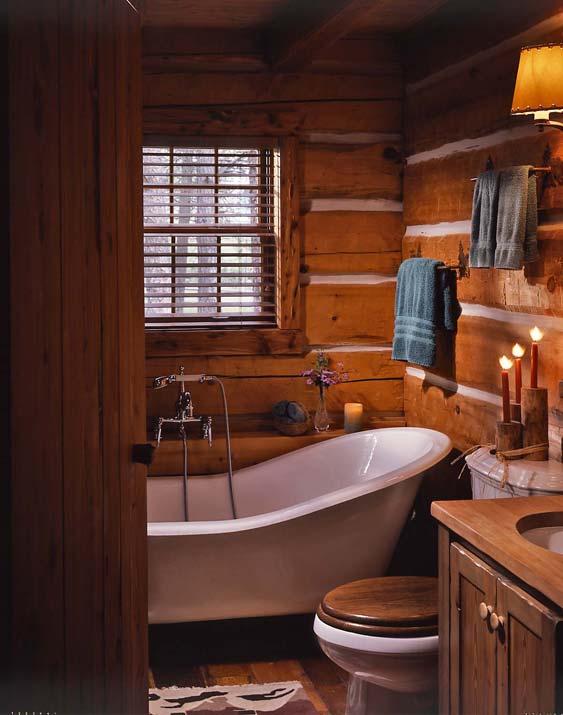The chimney betrays the era
Noah Bradley2019-06-29T10:26:17+00:00She is a cute cabin… rustic and simple.
The men who restored her did a good job… they replaced the bottom log (the sill), the chinking was applied correctly (recessed), and the tin roof is a nice touch in keeping her modest in appearance… a working family home of the mid-1800’s and beyond.
My only disappointment is the chimney… the masonry “veneer over cinder-block” is given away by the random pattern of the stonework and the running bond pattern of the brick. I don’t mean to be critical, but imagine a time in the future when cabins will be restored and the chimneys will be re-built out of plastic that “looks like” stone and brick… I’m sure many will love it… but those with a keen eye will likely comment “what the heck is that?”…”couldn’t they have found someone who could have built it the way it was built?” lol
Originally posted 2015-12-30 13:37:46.

