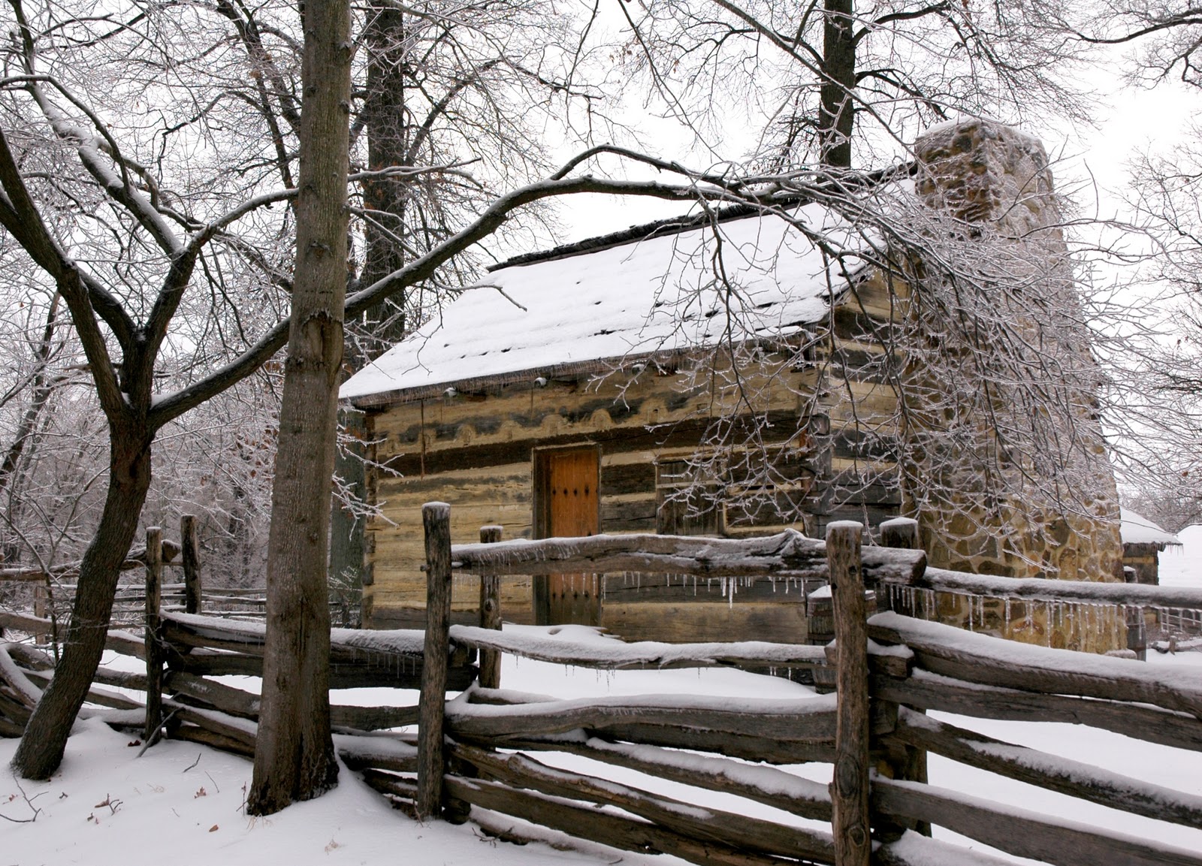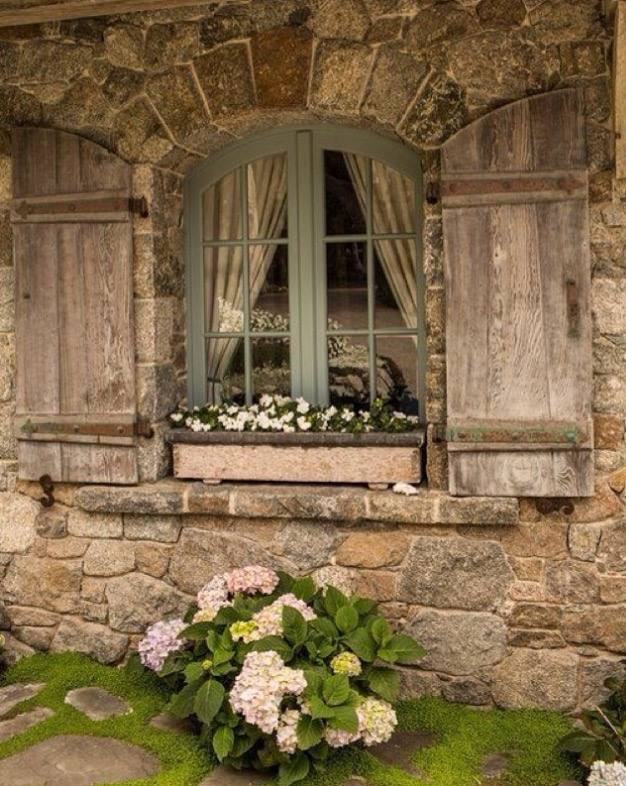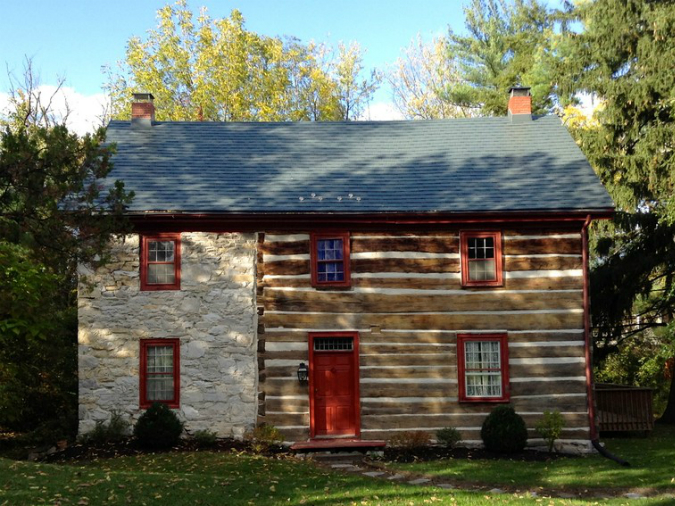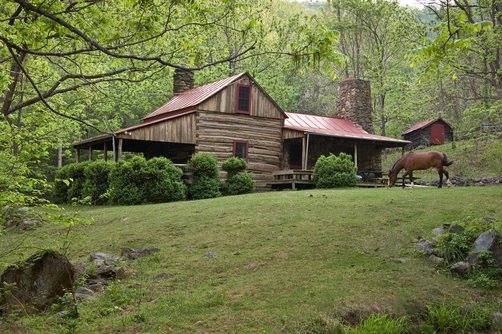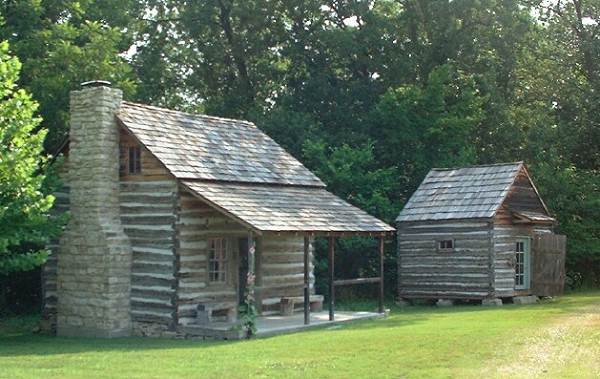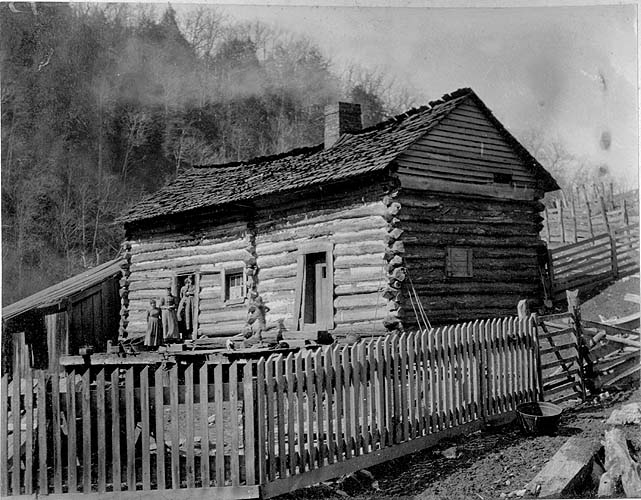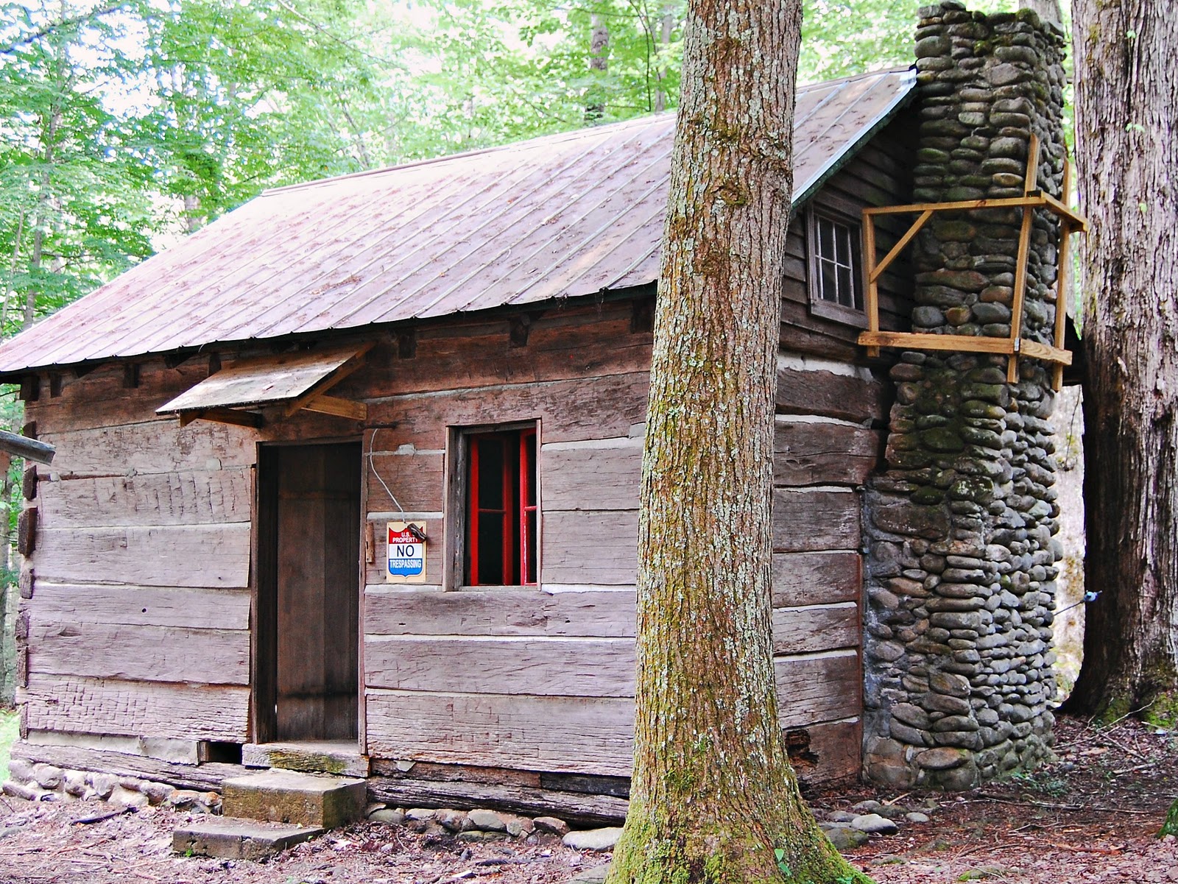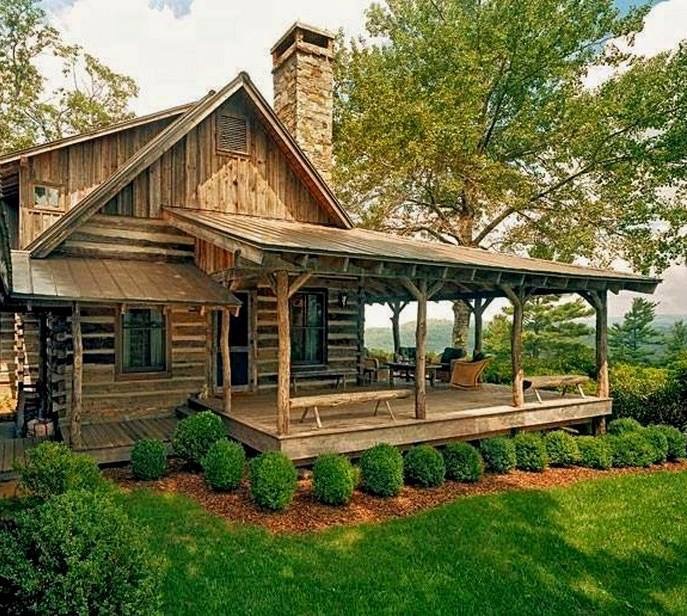About Noah Bradley
This author has not yet filled in any details.So far Noah Bradley has created 1221 blog entries.
Good workmanship vs bad
Noah Bradley2019-06-29T10:25:49+00:00I’ve seen this many times before.
Here we have a gorgeous antique cabin.
Don’t we all just love that massive stone chimney?
Aren’t we all impressed with the visual impact that such a prominent feature adds to this home?
Once again, being bold has paid off.
The simple beauty of this cabin draws us in to look closer and it is upon that close inspection that we notice the messy chinking that has been applied between the logs of this vintage structure.
But for some unknown reason, this awful mess is only on one side of the door and on the logs above it. The rest of the cabin looks beautiful. The chinking has been applied correctly to the right side of the front door and around the end of the cabin, all the way to the chimney.
It’s heartbreaking to see that such poor care was given to a major part of this historic cabin. At first it’s somewhat confusing as to why half the cabin would look so bad, and yet the other half appear to have been lovingly cared for.
If I had to guess, based upon years of experience, I would say that this cabin’s owners hired someone to chink the cabin and that after a day of him working on the home he was “removed”, and then later someone who knew what they were doing… someone with skill… someone who worked with care… was brought in to finish up the rest of work.
Were there any lessons learned here by the owners? Probably… you know, the ones we all know so well, but sometimes fail to remember or to practice…
“Never hire the lowest bidder.”
“Hire the best, leave the rest.”
“You get what you pay for.”
“Good work is rarely appreciated, but bad work is always seen.”
“It’s cheaper to do it right the first time, than it is to do it twice.”
Originally posted 2015-12-14 13:48:40.
A log and stone home
Noah Bradley2019-06-29T10:25:47+00:00Originally posted 2015-12-13 17:57:58.
The width of a porch
Noah Bradley2019-06-29T10:25:46+00:00This attractive log home fascinates me.
One of the many design “rules” in building an attractive log home is to properly size the front porch of a cabin.
Through decades of observing old log homes, and in building traditionally designed new ones, I have observed that…
A six foot porch, which is common on many new homes built today, is unheard of and impractical on a country cabin because it is simply too small to be useful.
Whereas, an eight foot porch is ideal, being visually appealing and offering plenty of room for rocking chairs, porch swings, and guests to stand on.
A wide ten foot porch is rare and often too large, appearing somewhat awkward and overbearing on any cabin other than the very largest of ones (20 feet or wider). These oversized “ten-footers” do offer the benefit of abundant exterior space, enough that a picnic table or even sleeping cots can be set up, and thus an outdoor space can practically become an exterior room.
As useful as these wider porches are I have often encouraged people to stick with the traditional eight-foot porches.
But here on this cabin we have what appears to be a unheard of fourteen-foot porch!
I can think of no other cabin like it.
If someone had told me of such a thing without seeing this image I’d probably have chuckled at the idea of how odd it must look.
But I would have been wrong… this cabin looks great!
Perhaps, rules are meant to be broken.
And, that when one breaks the rules, they need to be bold about it!
Originally posted 2015-12-12 16:40:32.
Siting a home on a property
Noah Bradley2019-06-29T10:25:45+00:00I believe that more than half of the parcels of land that I have built on over the years have been half wooded and half cleared… these are easy properties to pick the house site as a cabin looks best when it is nestled close to the tree line where field and woods meet, much like you see here in this image.
Originally posted 2015-12-12 15:17:06.
How not to repair a leaning chimney
Noah Bradley2019-06-29T10:25:43+00:00Originally posted 2015-12-12 14:42:10.
One year anniversary!
Noah Bradley2019-06-29T10:25:42+00:00Originally posted 2015-12-11 17:29:39.


