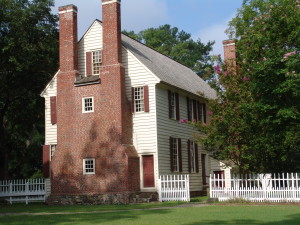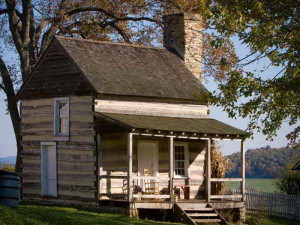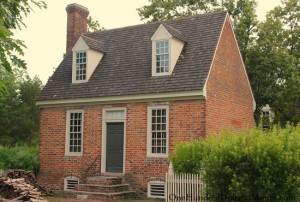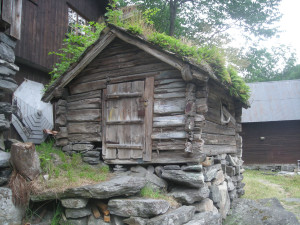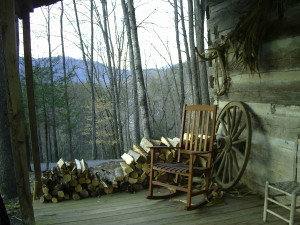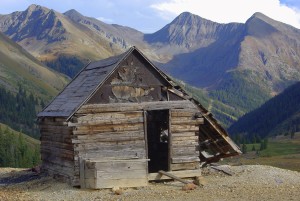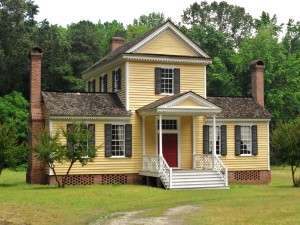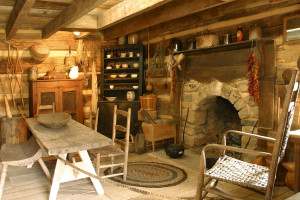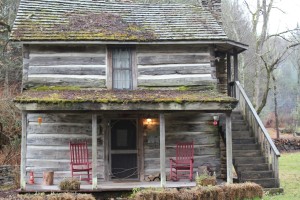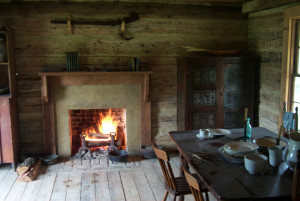About Noah Bradley
This author has not yet filled in any details.So far Noah Bradley has created 1221 blog entries.
Log cabin door
Noah Bradley2019-06-29T10:22:35+00:00So often a log cabin is seen with a mysterious door on the end, seeming to lead to nowhere. Often the answer to this oddity is that the cabin was not originally built with this opening, but as time went by the cabin was added onto… most often with the use of our more modern framing method. Years went by and the cabin outlasted it’s newer appendage which would be removed as it fell into disrepair.
Originally posted 2015-10-12 16:07:51.
Antique log cabin
Noah Bradley2019-06-29T10:22:33+00:00This little log outbuilding is likely 200 years old.
It probably took the man who built it a few months of his spare time.
He could have gone to Loews and bought a pre-assembled shed. 😉
(That would have been easier… and quicker).
But, he made this choice.
And so, by choosing to build with his hands, he left behind a treasure to descendants, people that he would never know, a charming outbuilding, one that they could use and enjoy.
If he did nothing else during his life, at least he left behind a lasting legacy of his time here on Earth.
The workmanship of the men and women of our past inspire us all today to ponder what we will leave behind for future generations.
Originally posted 2015-10-11 19:16:39.

