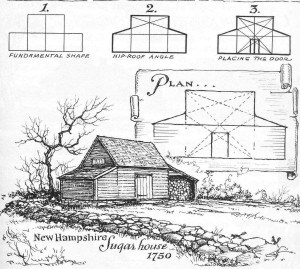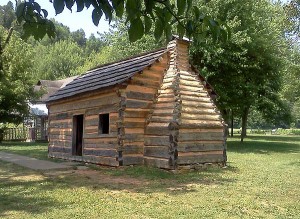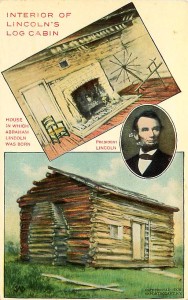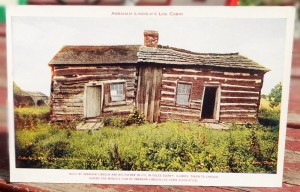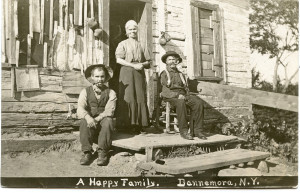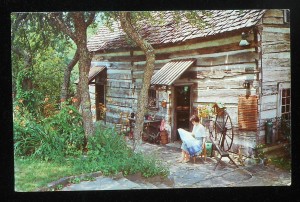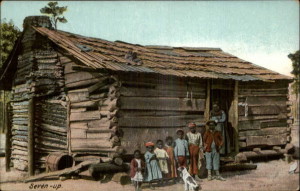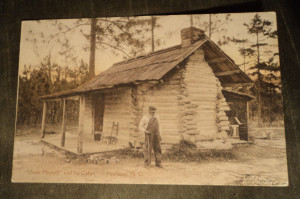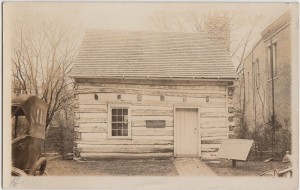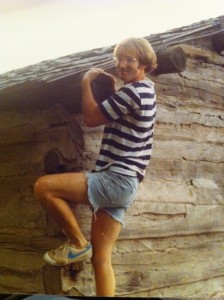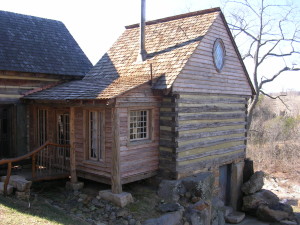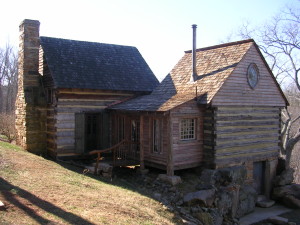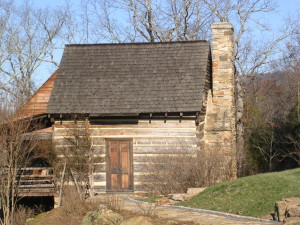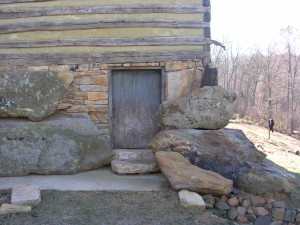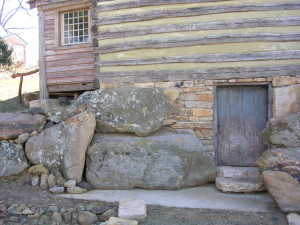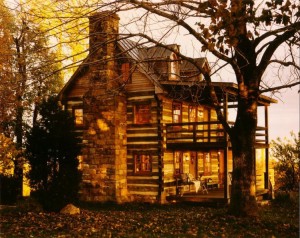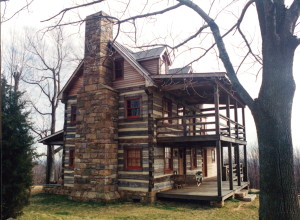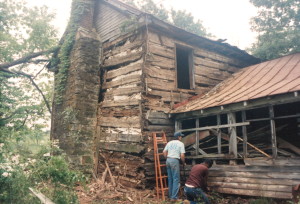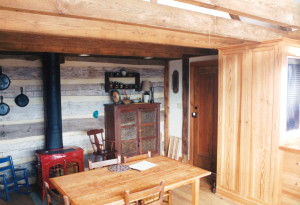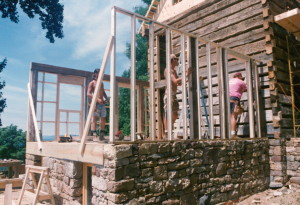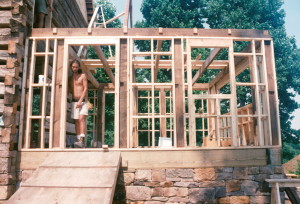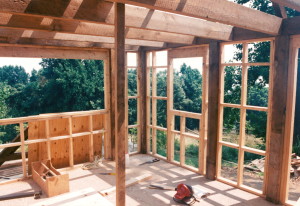A lot of beauty can be found in the lines
Noah Bradley2019-06-29T10:40:12+00:00Isn’t this a precious Sugar House”?
Whenever I view an attractive building I ask myself… “What makes it so?”
There are some lessons to be learned upon careful examination of this wonderful pen and ink drawing by Eric Sloane. The author/artist lays the answer out there for us, so plain, simple, and easy to understand.
This is one of the many sketches within Sloane’s book “American Barns and Bridges” which is one the books on my recommended reading list that I offered a few weeks ago. I’d like to share a few more of Sloane’s sketches with you in the coming day or two… I think you’ll enjoy them.
BTW… I have four duplicate copies of four different books of Sloane’s (one that is out of print) that I’m giving away to four different people that sign up by Monday. I’m going to do a random drawing of those on the list… I’ll shoot the winners an email and ask for an address. ( If you get my free list of the books I recommend reading you will be automatically signed up… the button to get this free guide is to the right on this page… and oh… one last thing… those that signed up to get the free guide prior to this last weekend, there was a technical issue… you did receive your guide, but you weren’t automatically signed up… sorry about that… please, try again, thanks… I’m afraid that I am a much better builder than I am a techie. Noah
Originally posted 2015-08-06 13:17:28.

