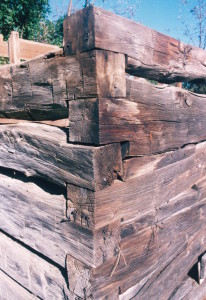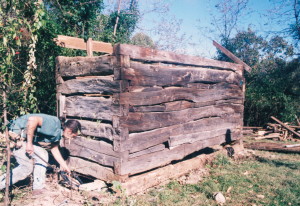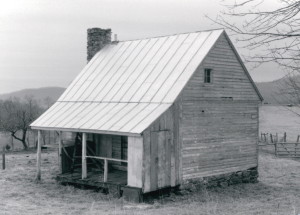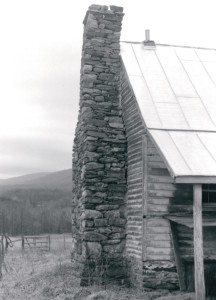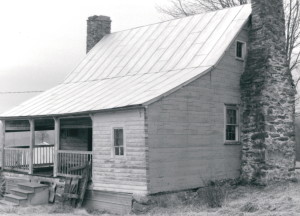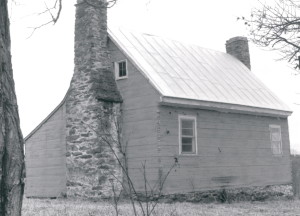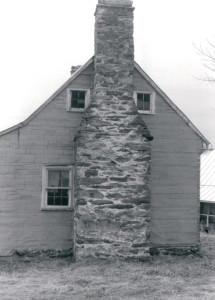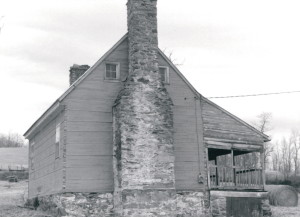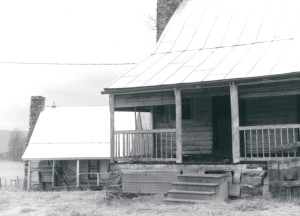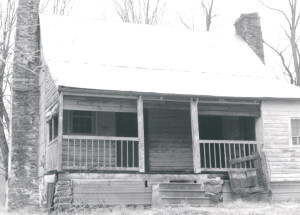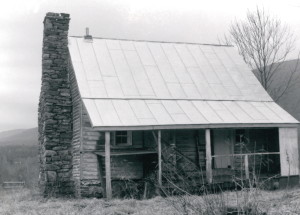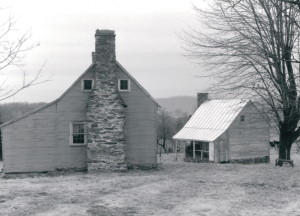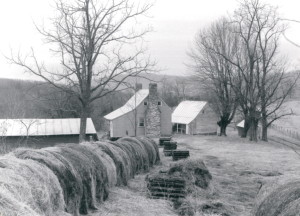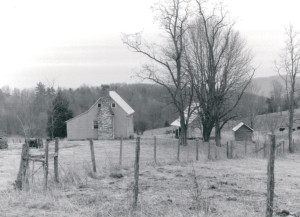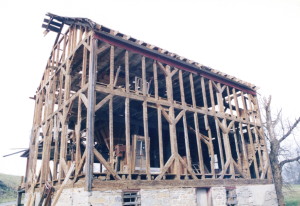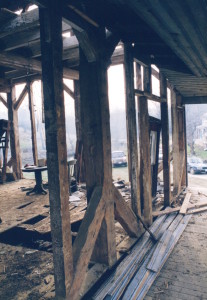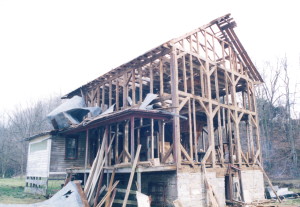The Tiny cabin… part 2
Noah Bradley2019-06-29T10:34:54+00:00The notching was well done on this small cabin… nothing fancy here, no dovetails, nor v notches… just a basic square notch… but it worked, it held up well, it did it’s job, for more than a century.
Do you have a desire to build a log cabin for yourself one day?
Consider building one of these for yourself.
Start small.
A person by themselves could knock one of these out this summer… and it would still be around for others to enjoy well into the 2100’s.
Originally posted 2015-04-27 15:17:44.

