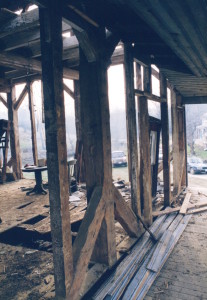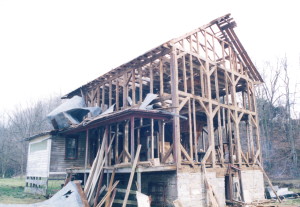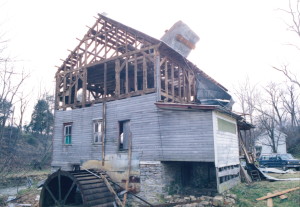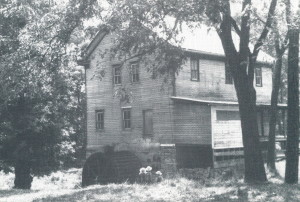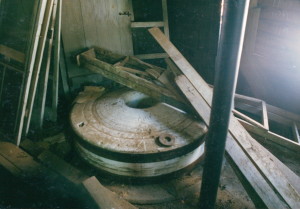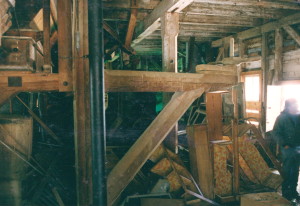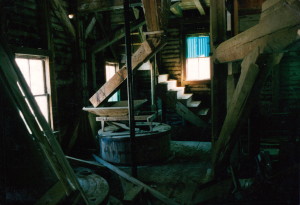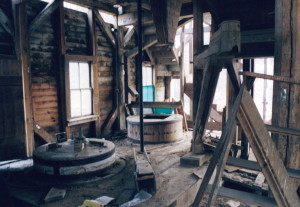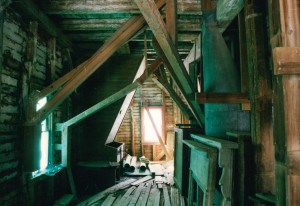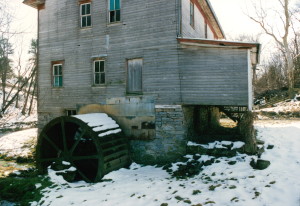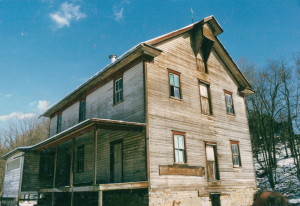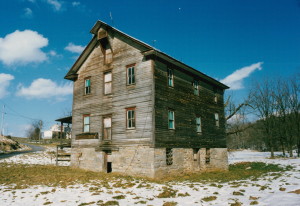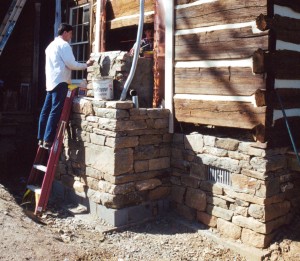The Shenandoah Mill… part 9
The posts in the Mill measured 12″ by 12″ with massive bracing found both top and bottom… they might as well have been trees.
I can’t imagine the load it would take to cause something like these to fail.
Valley pine was perhaps not the best choice of wood to use when building this frame. Although it had held up for nearly two centuries (far longer than it’s builders) it was showing some age. Powder post beetles were attacking the wood, which made the wood more porous, which in turn was inviting more moisture into the wood from the damp environment found next to a river. It was a matter of time before rot took hold.
By removing all of the wood attached to the timbers we were able to treat all surfaces with Boracare which would kill all the destructive insects, now if we could find a drier environment for the frame to be re-erected…
But all my ads, and all my calls, had failed to produce someone who wanted such a structure for their own.
I was baffled.
I had always managed in the past to find a home for a orphaned structure.
Originally posted 2015-04-23 12:24:52.

