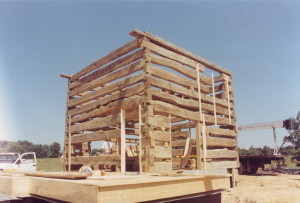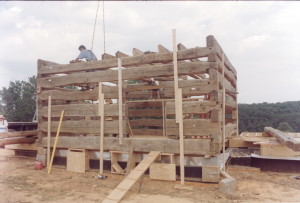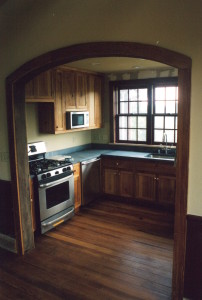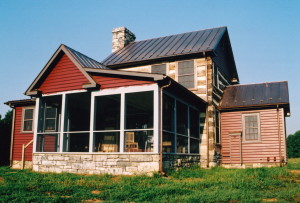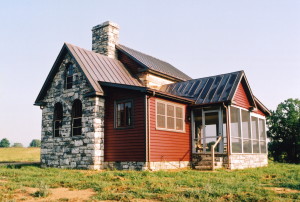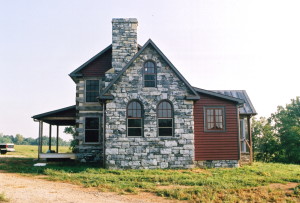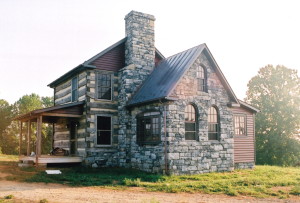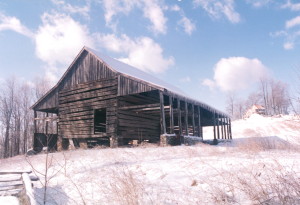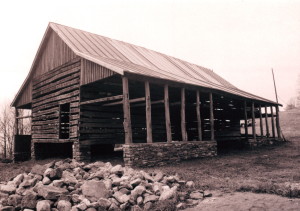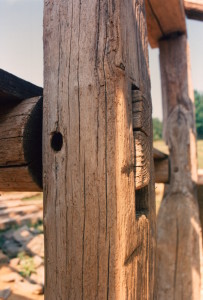A log and stone cabin… part 7
She was a small cabin… measuring eighteen feet by twenty feet.
The first floor of this cabin would soon serve as a family room, complete with a stone fireplace, and at the top of the stairs visitors will find a spacious rustic bedroom.
I was concerned about the cabin being visually lost in competition with the upcoming beauty of the stone addition and the large screened porch so I built the cabin tall, and I used massive oak logs.
Originally posted 2015-03-21 13:15:20.

