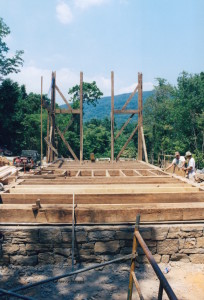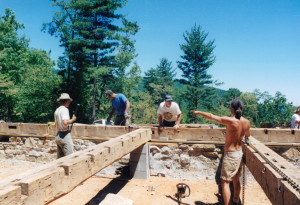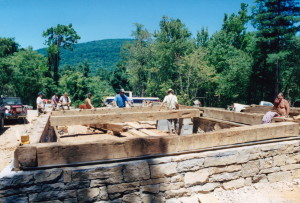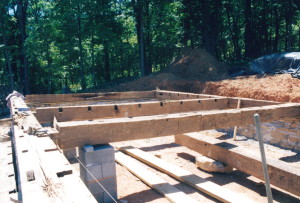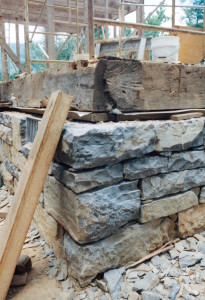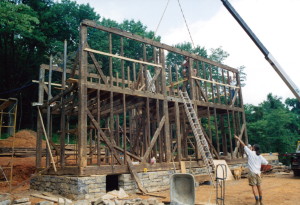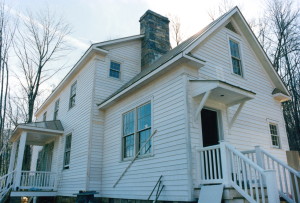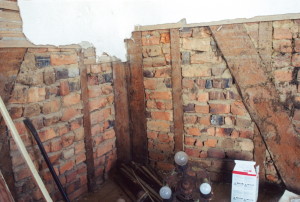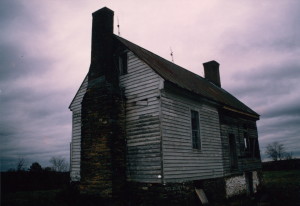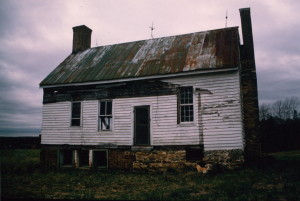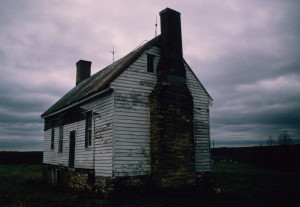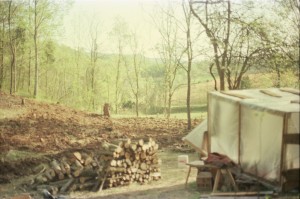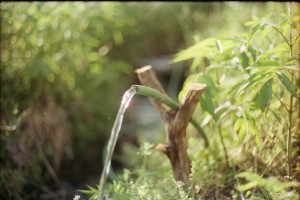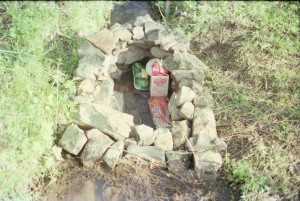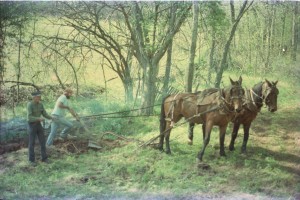The Sugar Hollow house… part 7
Noah Bradley2019-06-29T10:34:00+00:00We did replace two of the floor joists.
There was a little “funkiness” on the ends of two of the original beams.
Once we removed the bad ends of the vintage joists they were then clearly too short to reach from one sill to the other.
Whenever a situation like this arises everyone on site begins searching for “the board stretcher” which tends to greatly confuse the new guy.
Of course there is no such thing as a board stretcher, the joke is as old as the hills, but it seems some things in the world of carpentry never get old.
Soon we will find that we need the “sky hook”… now where did we put that? lol
Originally posted 2015-04-10 14:13:55.

