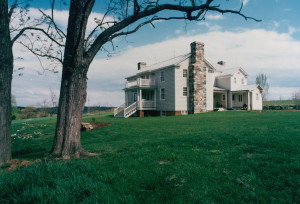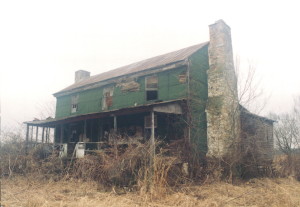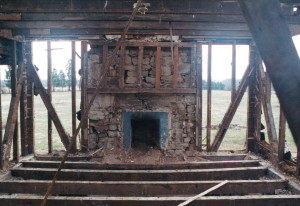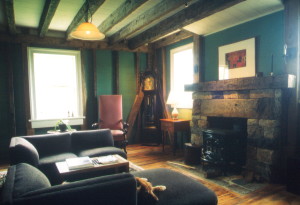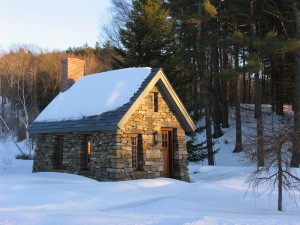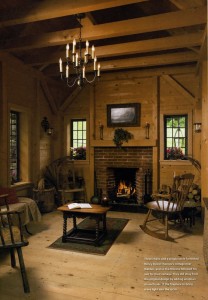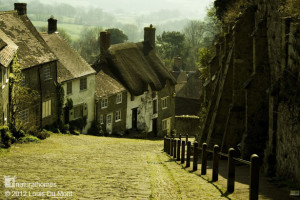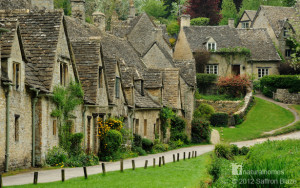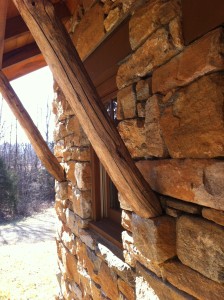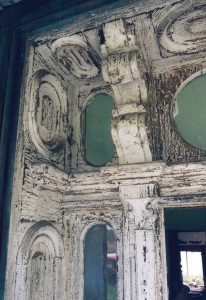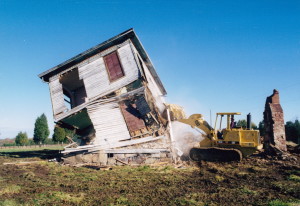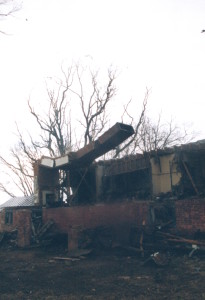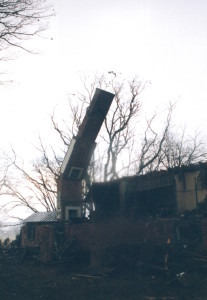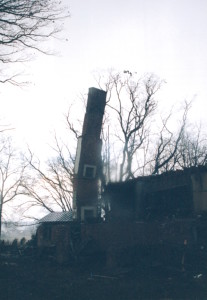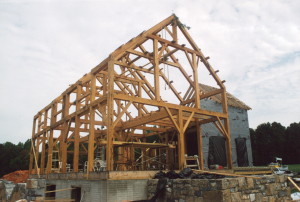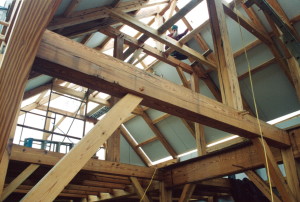Western View
Noah Bradley2019-06-29T10:30:58+00:00I’d like to share with you all today a couple of “before and after” photographs of one of my favorite design/build projects. (I trust you can tell which is the “before” and which is the “after”) lol
This house is “Western View”, which acquired her name from the green derelict house pictured. This severely neglected historic house was salvaged by us and used to create the main part of this new home. All told, materials were brought in from nearly a dozen vintage structures in order to create a home “like no other”.
My client has been asked many times over past few years whether they had acquired any spirits or ghosts from all those old houses, his response was always the same… “Not that I am aware of, but I can say that if we have gotten any, that they all get along with each other very well.” lol… I love it… what a great reply!
Over the next week or so I hope to share with you the story behind the design and construction of this home. I guarantee you that you will find it entertaining and educational. I have plenty of good construction photos as well as finished interior photos to share.
This house was also published in a couple magazines and books, and I will either post those articles in full here, or provide links.
Originally posted 2015-02-22 22:32:16.

