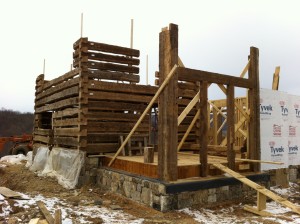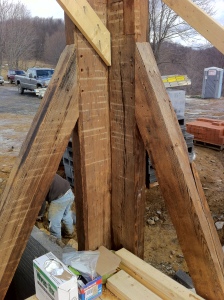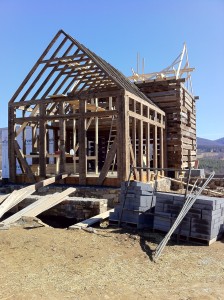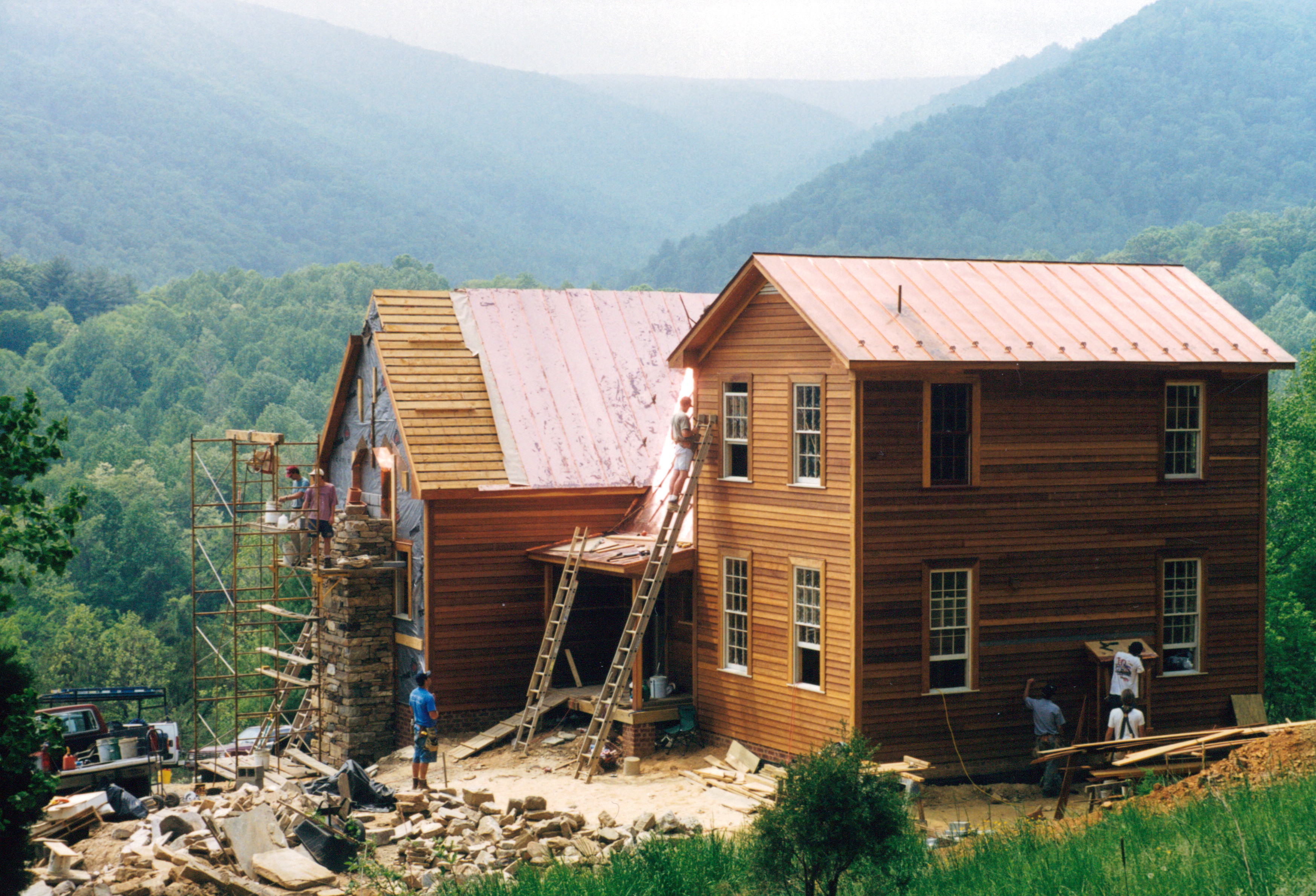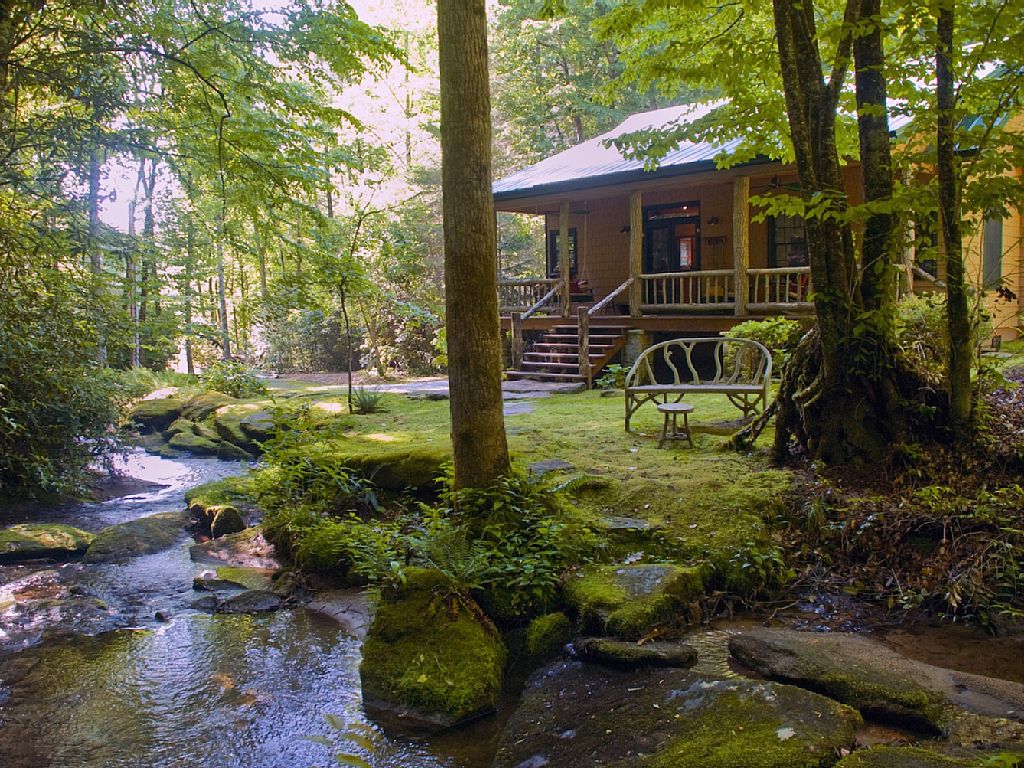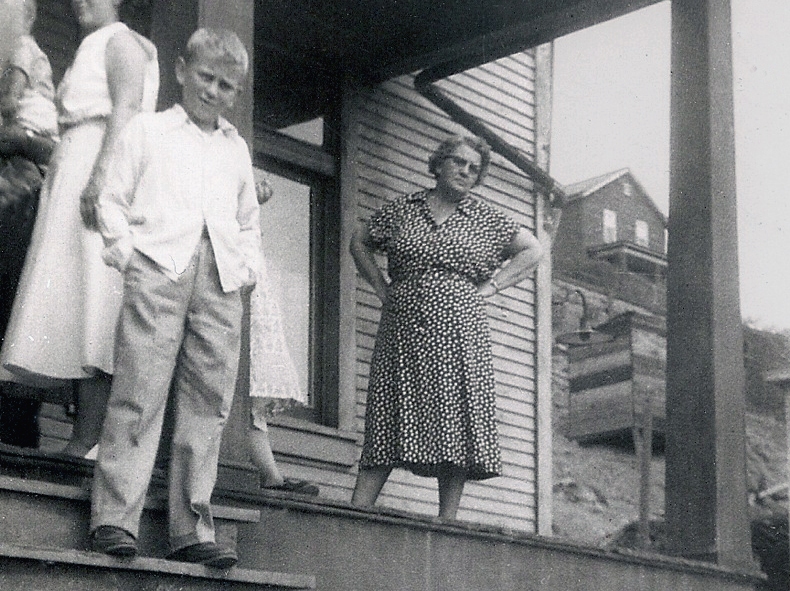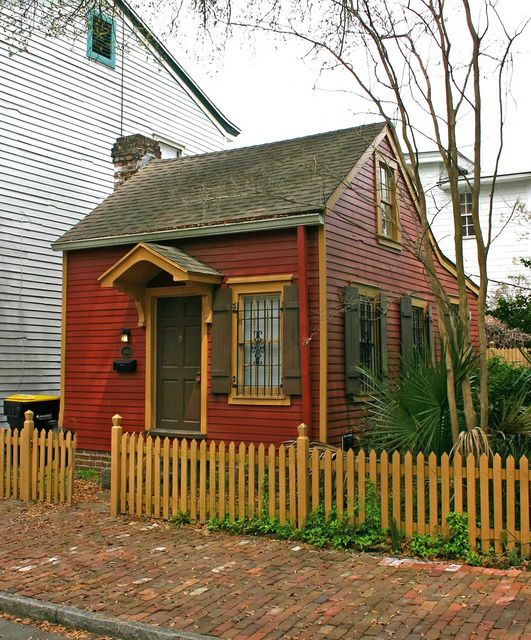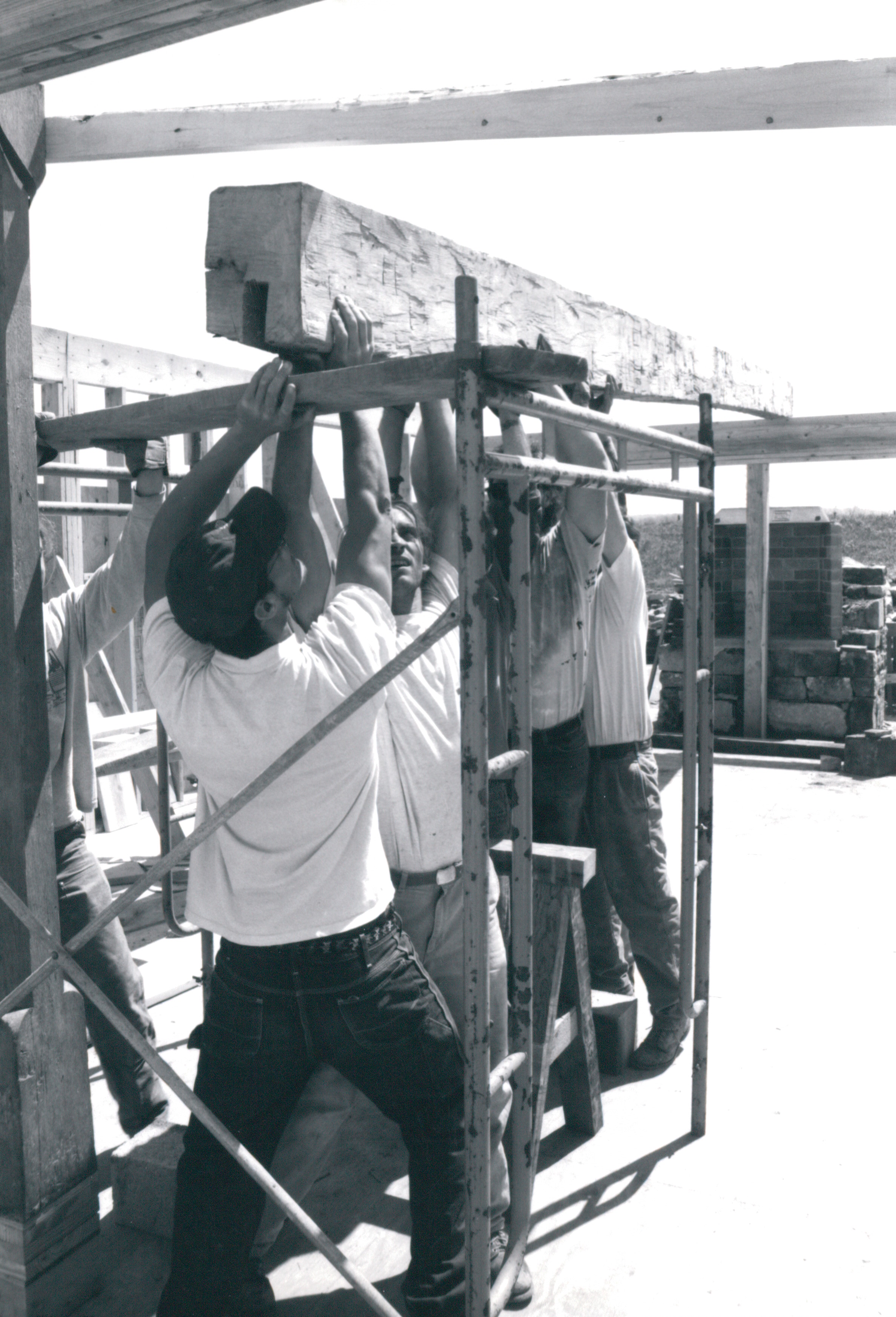A builders favorite moment
Noah Bradley2019-06-29T10:29:33+00:00I love this phase of building a house…
The bones are beautiful, in this case a 1700’s timber frame.
I’m thrilled to see the months of prep and design work and searching for vintage materials are over, and the now “the vision” is becoming realty.
The crew is happy to have such a great project to work on, and the clients are smiling wide! There is so much progress visible every day and there has been no opportunity to blow the budget with changes or add-ons.
The only negative with regard to this project is baby, it is COLD outside! Other than that…
Life is good!
Originally posted 2015-01-12 14:12:49.

