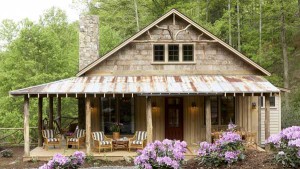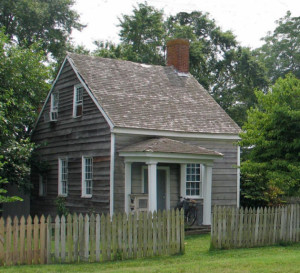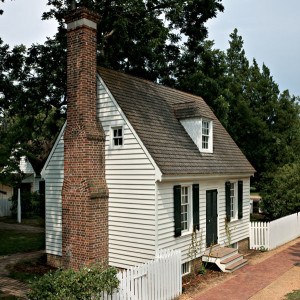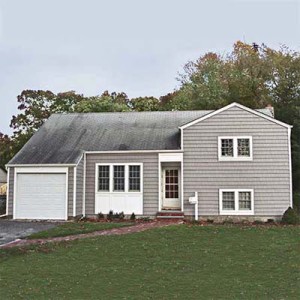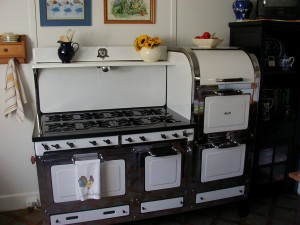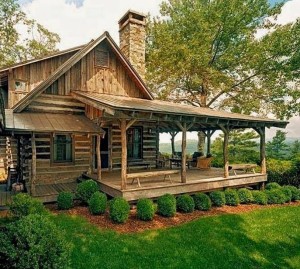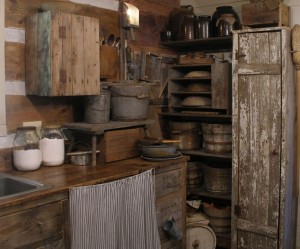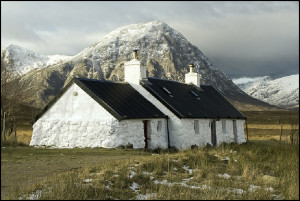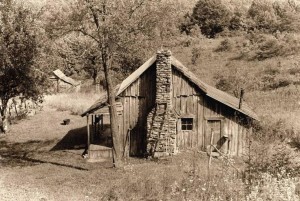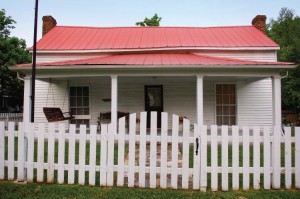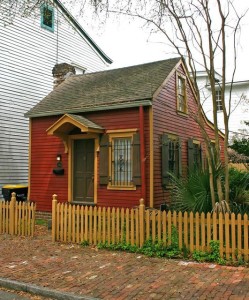A place for everything, and everything in it’s place
Noah Bradley2019-06-29T10:23:21+00:00Now here we have a wonderful rustic kitchen… it’s not everyone’s dream kitchen but you do have to admit that it is a piece of art. The designer of this kitchen clearly thought “out of the box”, had a nice collection of antique cookware, and wanted to showcase it all. They did a great job at it.
Originally posted 2015-10-24 14:59:18.
Rustic charm
Noah Bradley2019-06-29T10:23:11+00:00I can’t help but notice that no board on this cabin is cut exactly right… each is to some degree a little too long.
Better too long than too short.
I know from experience that when building a home with the aid of a handsaw, rather than an electric one, that work is often performed “good enough”… not “perfect”.
Originally posted 2015-10-21 15:51:46.
A sweet little cottage home
Noah Bradley2019-06-29T10:23:05+00:00
A house that is cute… and shy.
Just barely peaking above the fence line.
A modest home… even for it’s day… yet it has two masonry chimneys, a metal roof, wood siding, a large front porch, and attractive windows… all features missing in most new homes today selling for hundreds of thousands of dollars.
Originally posted 2015-10-19 14:45:49.

