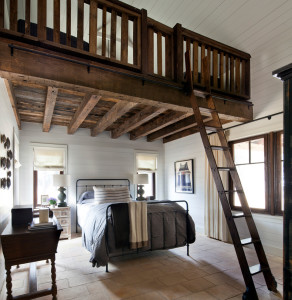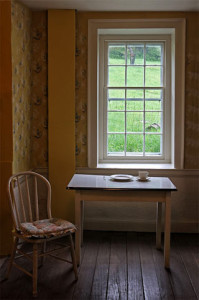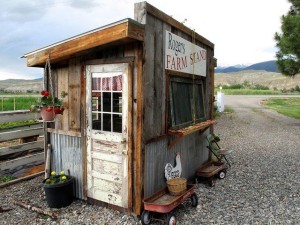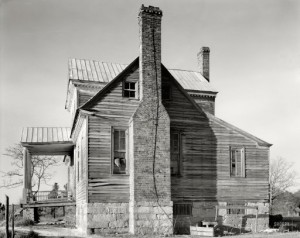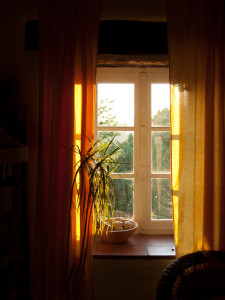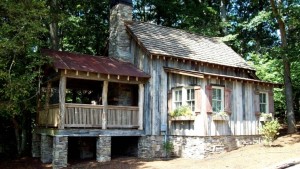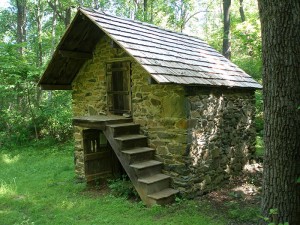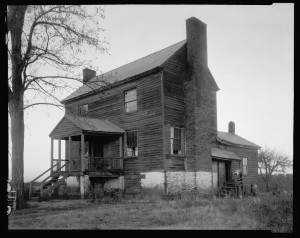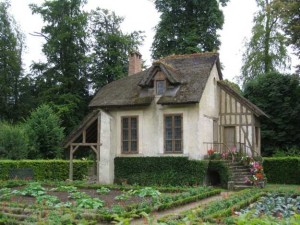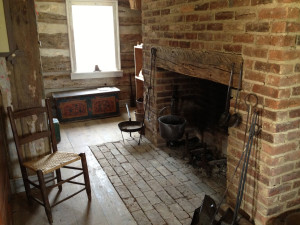A nice window
Noah Bradley2019-06-29T10:01:47+00:00The simple elegance of a 6 over 9 pane window combined with aged wood flooring… oh my.
The most attractive windows are an odd number of panes wide… the panes need to be taller than they are wide… and all of the panes on a house, regardless of the size of the window unit, should be matching as close as possible in size and proportion.
Originally posted 2015-10-01 13:40:25.
The importance of classic design
Noah Bradley2019-06-29T10:01:03+00:00Here’s the back of a nice cabin… but… wait a minute… it’s not a log cabin!
It has the classic historical log cabin proportions and design that we all know and appreciate.
It does have some really nice stone work too.
And, there is plenty of natural wood to be seen thanks to the weathered board and batten siding.
Given the choice between manufactured logs with a modern design, or a cabin designed like this with no logs, hands down, I’d take this place any day!
Originally posted 2015-09-17 19:46:20.
Staircase size
Noah Bradley2019-06-29T10:00:56+00:00Problem solved.
I’m often amused when I see hand sketched floorplans from folks that have drawn their future home plans on the back of an envelope and I notice how small they have scaled the size of their staircase.
Often these stairs are shown to take up about the same amount of space as a closet, or less. Not once have I seen someone draw the staircase too large, rather they are always too small.
The reality is that staircases are hogs when it comes to eating up our interior square footage.
One trick is to throw the beast outside like this stone building has done.
Of course this does make life “more interesting” when venturing from the bedroom to the kitchen. lol
Originally posted 2015-09-15 22:02:59.
The power of the number 18
Noah Bradley2019-06-29T10:00:55+00:00Tall and Proud.
Almost all farmhouses that I have encountered are 18 feet wide.
And I’ve been in hundreds of them.
Anyone care to guess why eighteen?
Well, there are several reasons…
One, is that an 18 foot floor joist provides a stout floor… and a 20 foot floor joist is “bouncy”.
Two, is that 18 foot floor joists tend to stay straight and true for centuries, whereas anything longer tends to sag.
And three, an 18 foot sill log is manageable to put into place with the aid of two men, buy it takes four men to move a 20 footer.
Originally posted 2015-09-15 15:16:18.
Three wonderful features
Noah Bradley2019-06-29T10:00:51+00:00This little home offers three features that are well worth your consideration when building your next home.
(ok make that four features… if you count the wonderful gardens right out your front door)
1) a parged, or stucco, exterior… attractive, cost effective, historically common, low maintenance, air tight, easy for the do-it-yourselfer, and adaptable to many forms of construction.
2) a small addition off of the main structure providing visual interest (in this case timber framed… but log, stone, or brick would work just as well)
3) the well designed open shed on the other end of the house to keep the firewood dry and provide shelter for those who enter on that side. (I bet there are openings in the home designed for easy pass through into the house of that wood, perhaps even to a stove in the lower level of the house).
Originally posted 2015-09-14 18:12:40.
Flemish bond
Noah Bradley2019-06-29T10:00:49+00:00Fall will be here soon.
Do you have your fireplace ready for the coming season?
The only thing that I would change would be the brick pattern in the fireplace… which is all running bond, a modern pattern that masons use on everything from brick ranchers to office buildings. A nice Flemish bond would have looked so much better, one where every few course every other brick would have presented an end profile.
Originally posted 2015-09-14 14:27:42.

