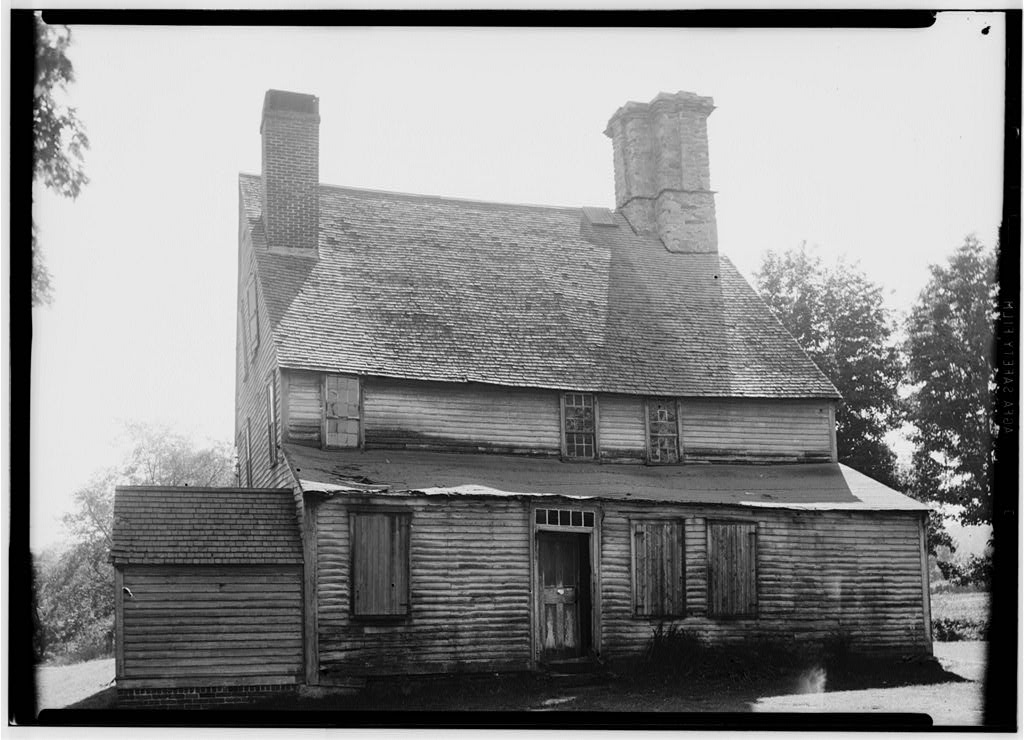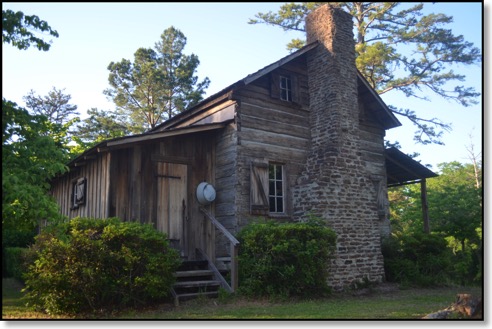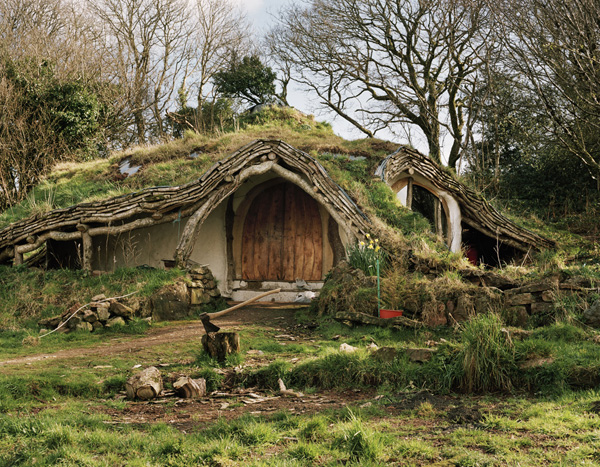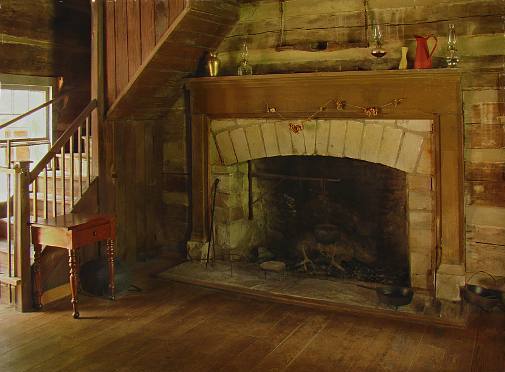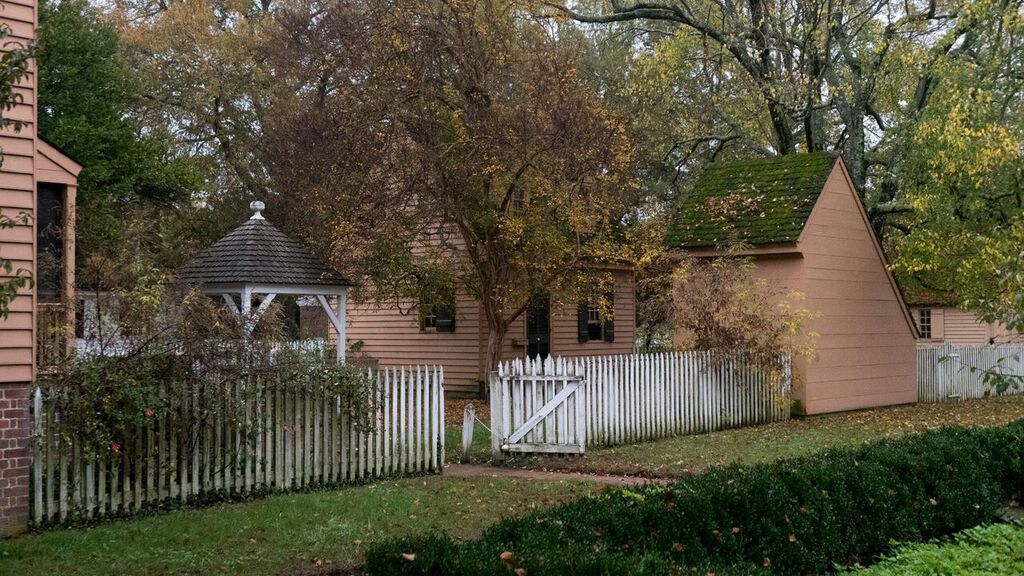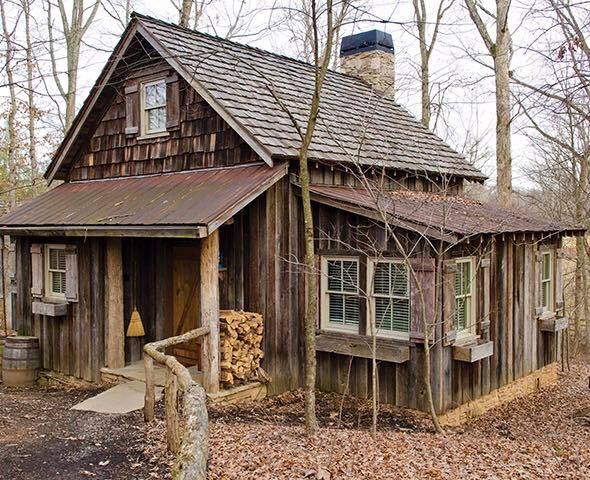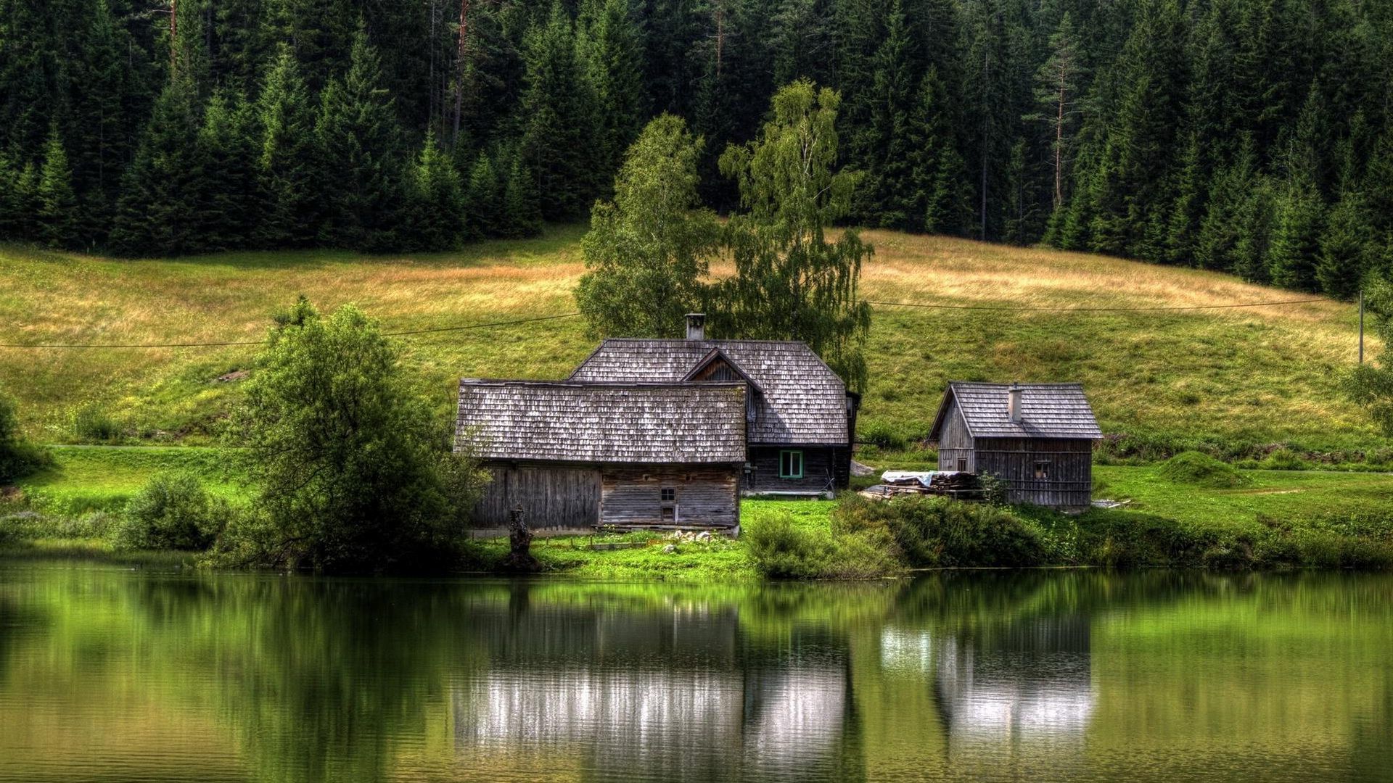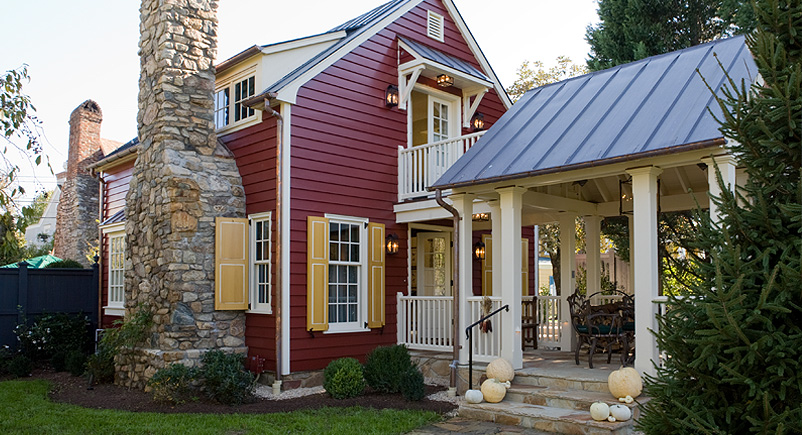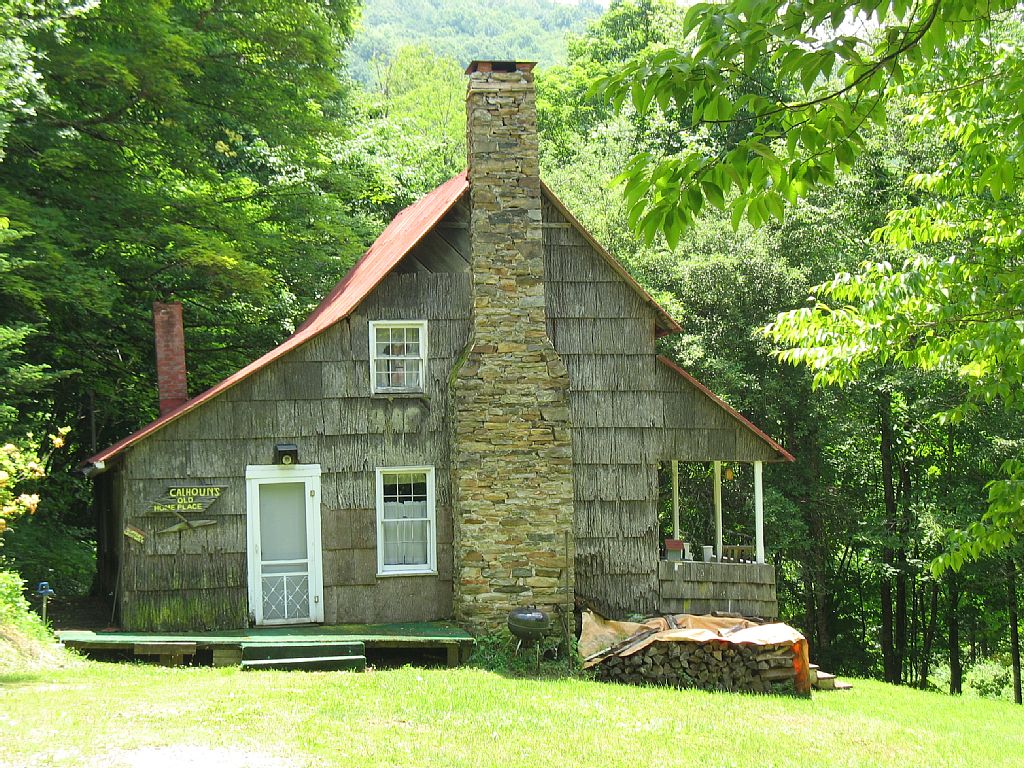Old vs. New
Noah Bradley2019-06-29T09:44:56+00:00Can you guess which chimney is the newer one?
Houses, as the years have gone by, have grown more comfortable with the addition of modern plumbing, wiring, temperature controlled interiors, but the quality of design and materials has severely dropped off as illustrated in these two chimneys.
Originally posted 2015-12-10 12:30:11.

