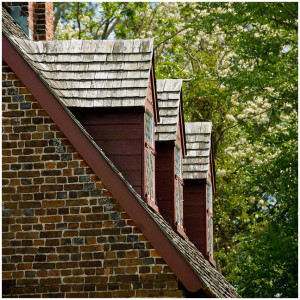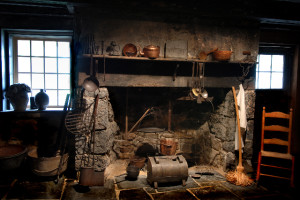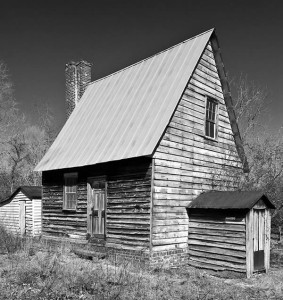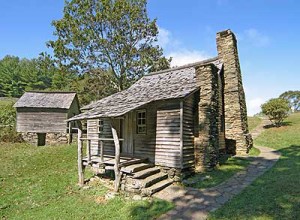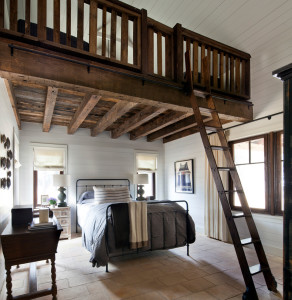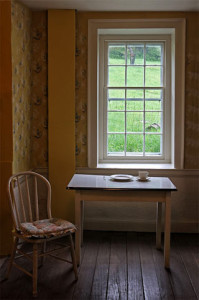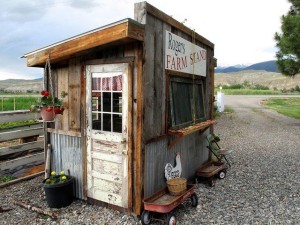Building on a sloped site
Noah Bradley2019-06-29T10:22:22+00:00“Back in the day” there was no heavy equipment available to easily level out a house site.
Larger homes would adapt to steeply sloped sites by incorporating walk-out basements on one side of the house. But homes of more modest means would be built to conform to the site, as seen in this house.
BTW… this home, with the aid of two stone chimneys is quite the charmer isn’t she?
Originally posted 2015-10-07 13:00:43.
A nice window
Noah Bradley2019-06-29T10:22:07+00:00The simple elegance of a 6 over 9 pane window combined with aged wood flooring… oh my.
The most attractive windows are an odd number of panes wide… the panes need to be taller than they are wide… and all of the panes on a house, regardless of the size of the window unit, should be matching as close as possible in size and proportion.
Originally posted 2015-10-01 13:40:25.

