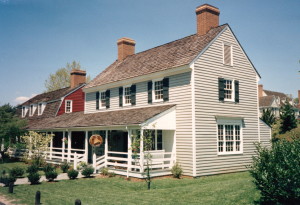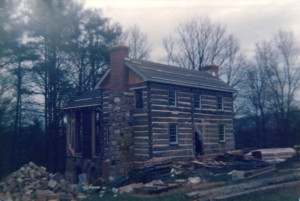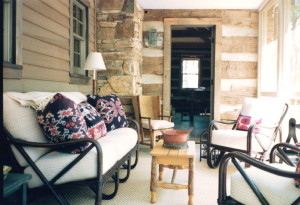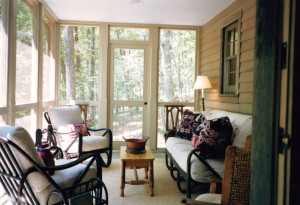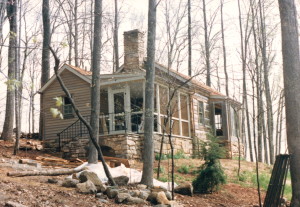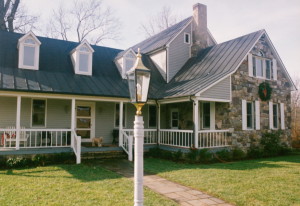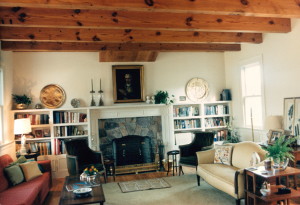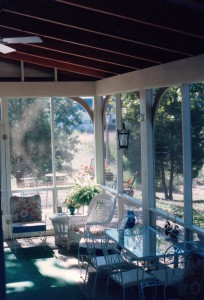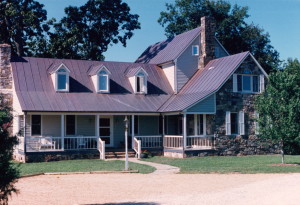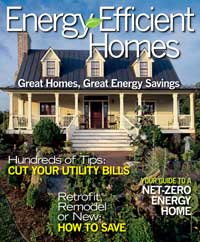On becoming a builder… part 2
Noah Bradley2019-06-29T10:38:09+00:00This is the Boar’s Head Inn gift shop, which I helped build.
In 1985 my wife and I (along with a new baby) abandoned our “back-to-the-land phase” of our life and moved to the city of Charlottesville, Va. The primitive lifestyle we had found in the hills of Tennessee was too hard to maintain with the new addition that we had added to our family, and, we wanted to be closer to family.
We chose Charlottesville not only for it’s proximity to family and friends but because it was a prosperous college town with breathtaking views that are common in the surrounding counties.
We rolled into town with everything that we owned on the back of a Datsun pickup truck. It looked like a scene from the Beverly Hillbillies.
After subletting an apartment near the University for the summer I went looking for work. I was hired by the first firm that I talked too.
Originally posted 2015-06-17 13:57:58.

