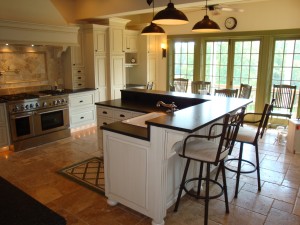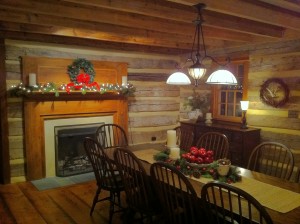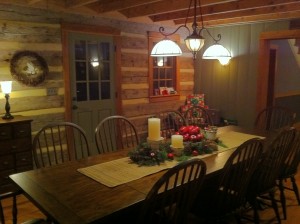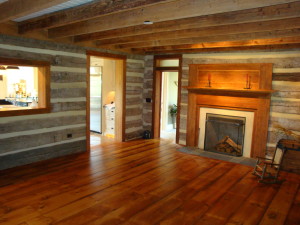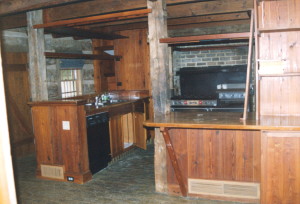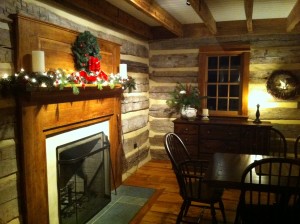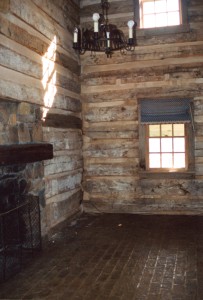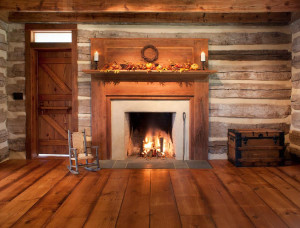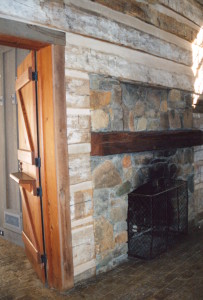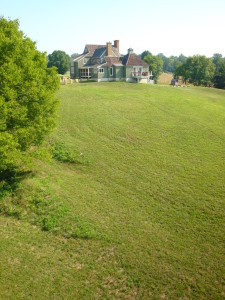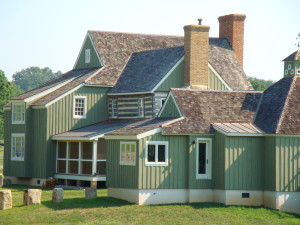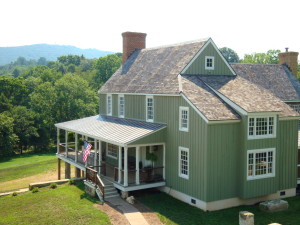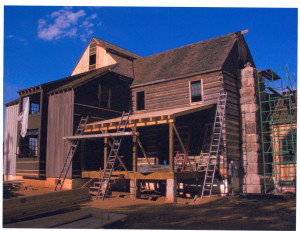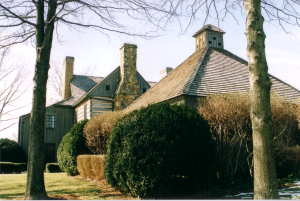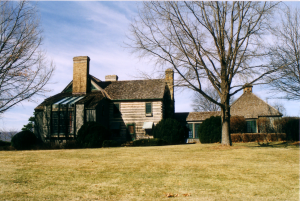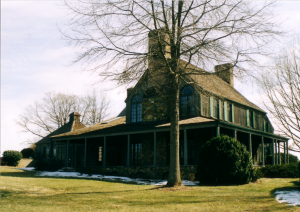Moriah… part 10
Noah Bradley2019-06-29T09:52:55+00:00I do love bar-stools in a kitchen.
To me they are more comfortable than a typical kitchen chair. And, I like being up in the air, at eye level to those folks unlucky enough to not get one of the two bar-stools here at Moriah. 😉
From where these stools are located I can watch everything going on, from keeping an eye on the cook, to gazing out the windows towards the garden, and then on to the waterfall of the Advance Mills dam.
Originally posted 2015-04-04 14:31:45.

