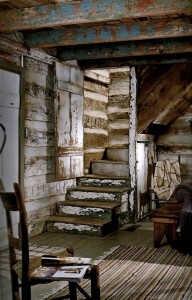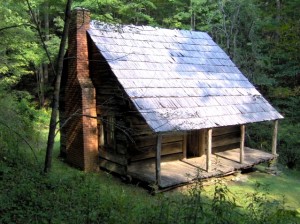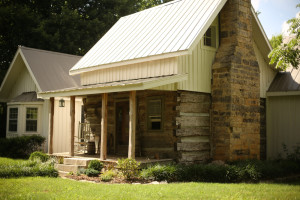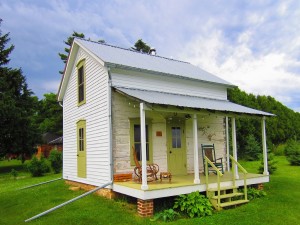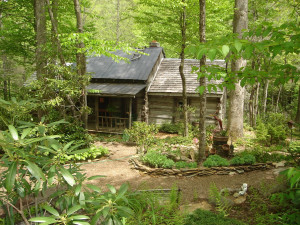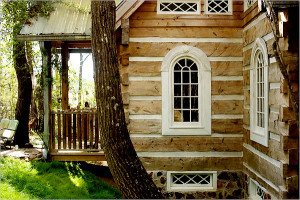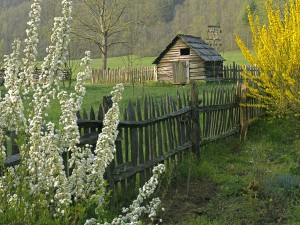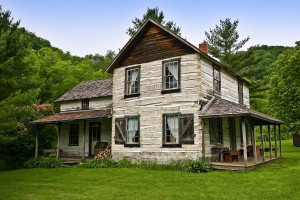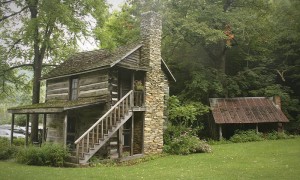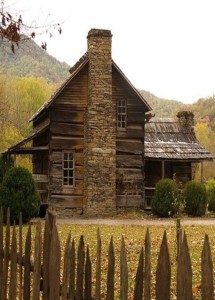Heresy! Brick chimney on a log cabin?
Noah Bradley2019-06-29T10:41:59+00:00Here’s proof that a brick chimney can look good on a log cabin… it’s tough to do, most that attempt it, fail.
It’s an unspoken rule that log cabins must have a stone chimney, I’ve never built anything but stone on the cabins that I have built, but here is a photo that shows there are no absolute rules with cabins.
Originally posted 2015-09-22 21:36:53.
Siding on a log cabin
Noah Bradley2019-06-29T10:41:57+00:00I do like this cabin.
I’m one of those who likes nice painted wood on a cabin as much as I do their more rustic natural wood cousins.
But, I’m a little confused why the preservationists of this cabin started their siding as low on the house as they did… I would have started it higher up where the triangular gable end of the cabin began.
Originally posted 2015-09-22 21:20:57.
An inexpensive log cabin restoration
Noah Bradley2019-06-29T10:41:55+00:00Here’s a bright and cheerful cabin.
She has been through several phases in her life so far… likely a rustic cabin when first built… then later on she was whitewashed… and later covered over with siding (when everyone lived in log houses, no one wanted to live in a log house).
Today the cabin’s owners have removed the siding on the front of the home to show those pretty logs to the world once more.
Originally posted 2015-09-21 13:37:01.
Boldness and log cabins
Noah Bradley2019-06-29T10:41:53+00:00Here we have a refined arched window on a rustic log cabin.
I know that I am not supposed to like it.
It’s certainly not traditional, and yet, for some reason I can’t stop looking at this image.
It’s a a bold move to do something like this… sometimes… bold moves can really work out.
Originally posted 2015-09-20 15:15:40.
Build tall
Noah Bradley2019-06-29T10:41:41+00:00Now here is a cabin that REALLY impresses.
And, why is that?
It’s because she is just SO tall.
Log cabins by their very nature often look low and “squatty”.
Logs are heavy so builders tend to stop laying log courses quickly as the height of each hoist increases.
Also, all those horizontal lines found in a cabin tend to create a visual effect of shortness.
I have never seen a cabin that I felt was too tall. When the time comes to build your dream cabin… once you think the cabin is tall enough… add two more courses. Once it’s completed you’ll be tempted to send me a thank you card for how well it looks.
Originally posted 2015-09-17 15:59:23.

