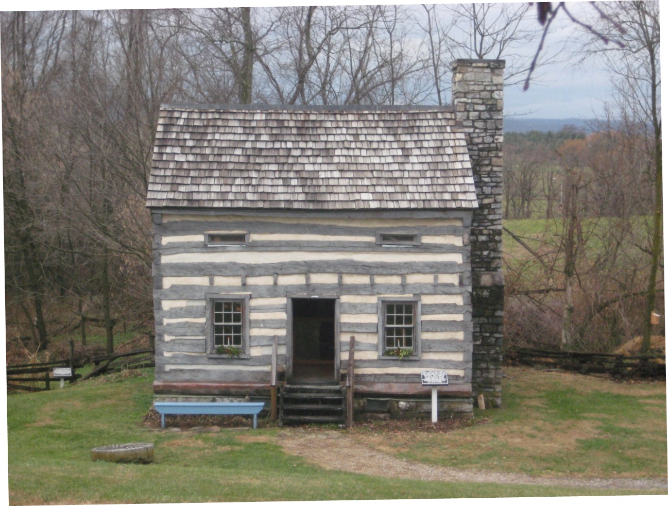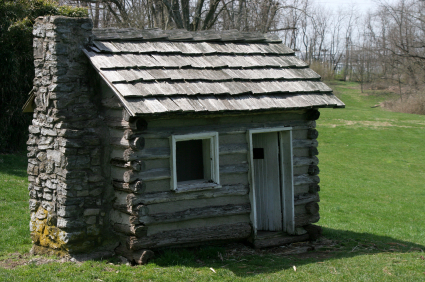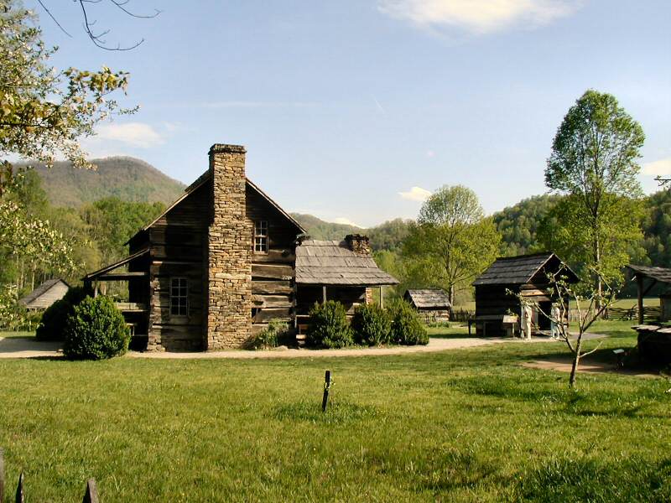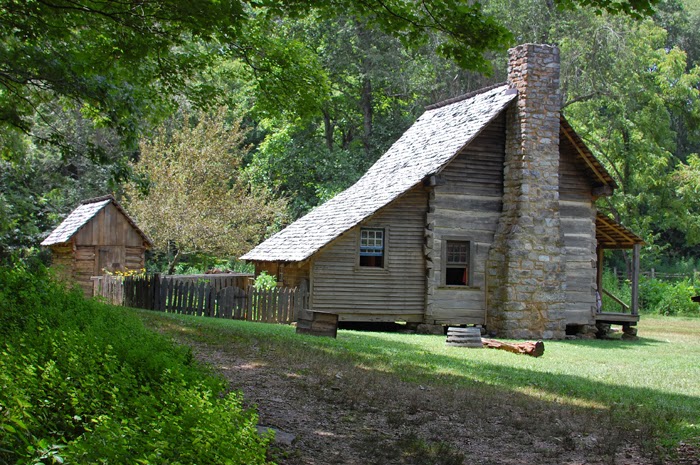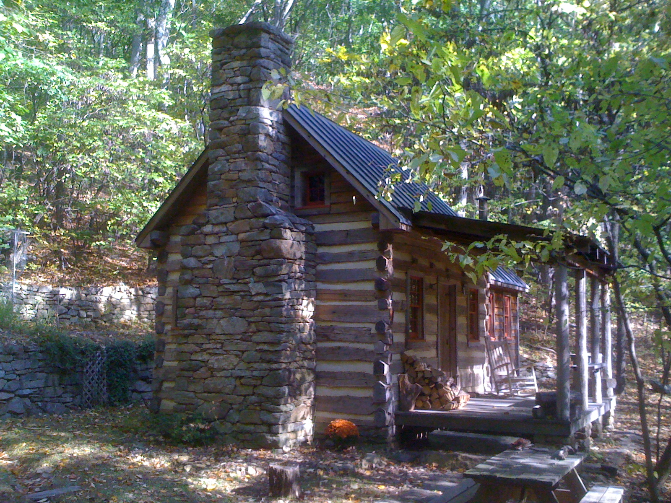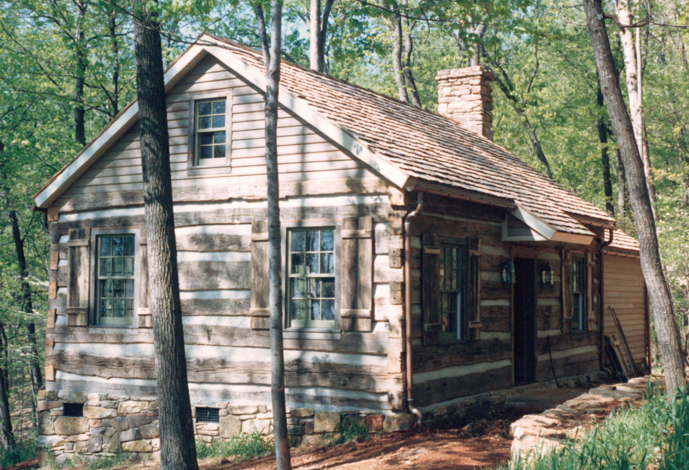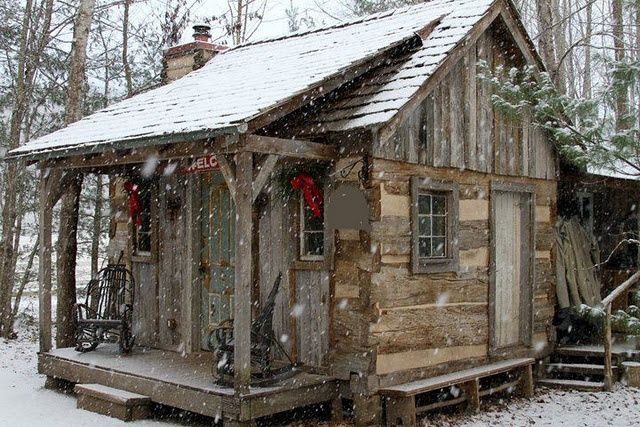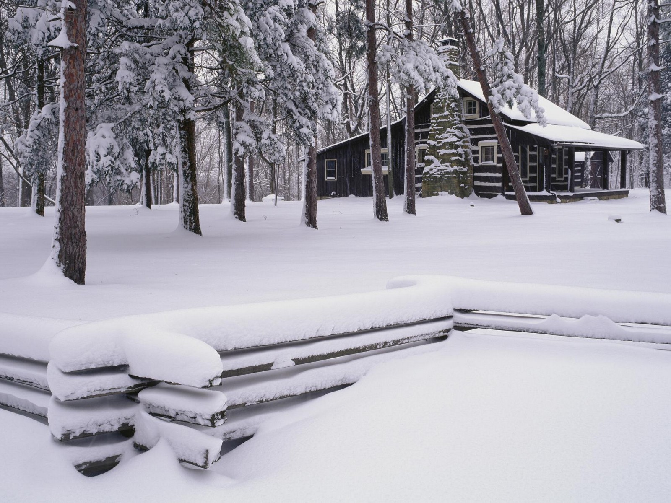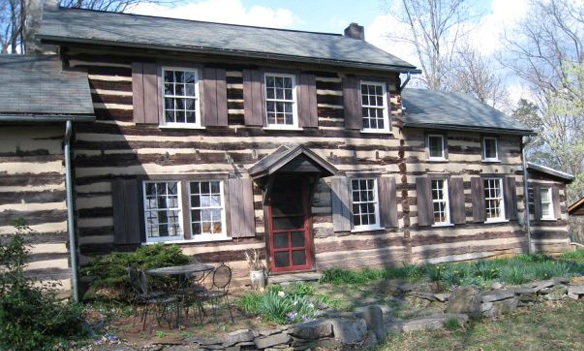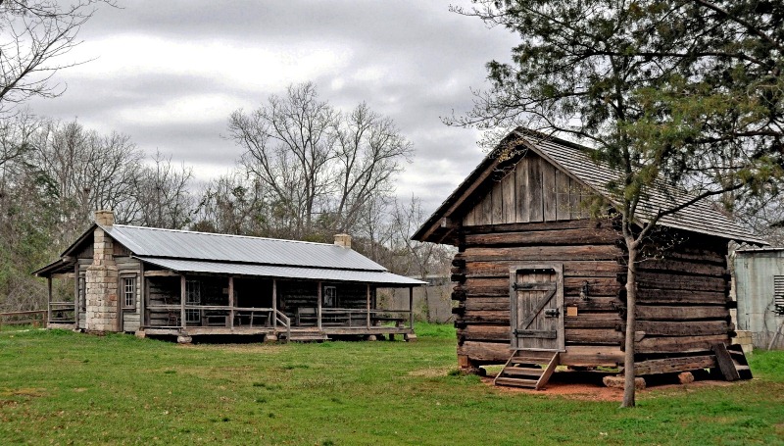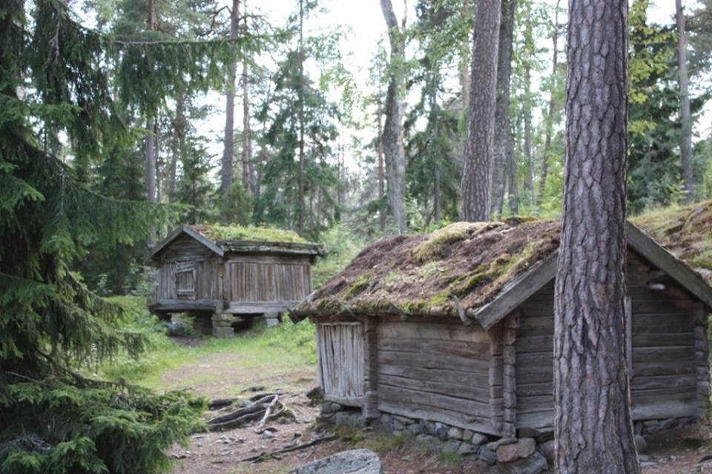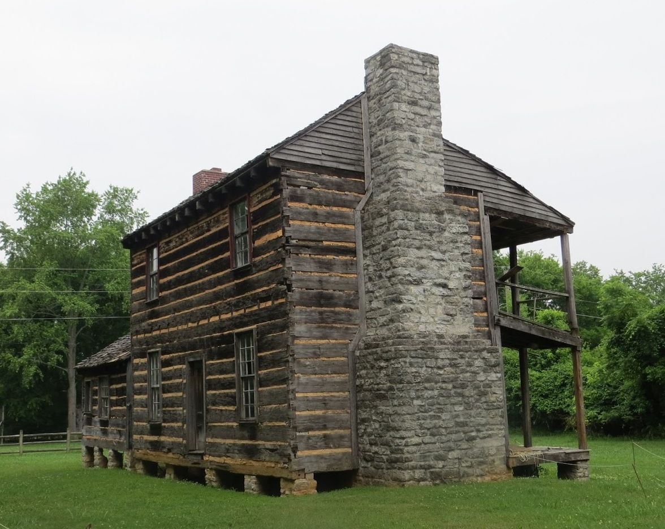Three “warm weather cabins”
Noah Bradley2019-06-29T09:47:20+00:00Originally posted 2016-03-12 14:01:39.
Donald Trump’s log cabin
Noah Bradley2019-06-29T09:47:19+00:00Originally posted 2016-03-08 19:29:58.
What makes this cabin special?
Noah Bradley2019-06-29T09:47:17+00:00For the record I didn’t build this cabin, nor did I design it. I wish I knew who did… I’d give them a tip of the old hat.
This cabin breaks a lot of the rules that I have placed on my own projects. The front porch is too small. The front of the cabin is not log, but rather switches over to paneling. The porch posts have structurally unnecessary angle braces. There is a door located in the gable end of the cabin, and there is vertical paneling above it rather than the traditional lap siding. And, there is a pretty unusual porch roof in the way it goes way up onto the cabin roof. With all these “rule-breakers” I shouldn’t like this cabin… but the fact is, I do. And, I do a lot.
So, what’s up with that?
First of all, there are no “rules” (I need to keep that in mind). There are proven things that work. And, on the other hand, there are features that often turn out to be mistakes or eyesores. But the fact is that sometimes proven things are boring, and unusual out-of-the-norm things turn out really well. Go figure.
So, why is this cabin so darn cute?
Yes, of course, small things are often cute… kittens, puppies, children… and tiny houses. Got that.
And, this cabin has some nice logs, along with other natural materials and tasteful decorative touches.
But, it turns out that the “rule-breakers” are what adds to the charm of the home.
I believe a porch that would have been built any larger than this would have been distracting… perhaps overwhelming. This porch works thanks to it being so low to the ground, it’s almost as if it is part of a much larger patio that is the woods with a small sheltered roof above the rocking chairs.
And, how about that porch roof that goes all the way up the cabin roof? It actually looks good, whereas a shorter, more typical one over that tiny porch would have looked stubby. Who likes “stubby”?… no one, that’s who.
The paneled siding on the front of the cabin eliminated the need for more logs (sometimes in short supply), and it provides more visual interest. It blends with the logs rather than contrasts… unlike say painted paneling or stone facade that wouldn’t.
By putting vertical siding on the gable end of the cabin the cottage now looks… well, taller… a nice enhancement. Tiny houses shouldn’t be squatty, tiny houses should be tall. (There I go with making rules again. lol… but I’m right on this one, probably)
I have found that the gable-end of a cabin, the one that has a chimney on it, is often the most attractive side of a cabin… but the end opposing the chimney is often plain and boring in comparison. By adding a door on this end the cabin has more visual interest. It’s as if the home now has two front profiles.
I learn so much from looking at the work of others. My work gets better… and it keeps me humble.
Artists often learn their trade by first studying the works of those that come before them and from their peers. Builders should too.
Originally posted 2016-03-05 15:36:36.
How large can a log home be?
Noah Bradley2019-06-29T09:46:58+00:00The short answer to that question is that a log home can be as big as you want it to be if you keep adding more log appendages to it, like we see in this image. For my own personal taste this home offers too much of a good thing…. logs, logs, and logs.
I’d like to give you two things to ponder.
First is that the desire to have a big log home is often solved today by building a log home in a modern way by ignoring the limits to how long of a log one can get out of tree by simply butting logs end to end and nailing them all together. The result of doing this destroys the definition of a log home and results in a horizontal timber home. The aesthetics of traditional log homes is lost. Don’t do that.
The second thought I’d like to present is that everyone should seriously consider a home that is log and stone, or log and timber frame, or log and well… something else. Also, some rooms are best not built of logs, like utility rooms, baths, and kitchens. By making some rooms of a home log and others not, the log rooms take on a special importance. I find that a home is more attractive, more interesting, when a variety of exterior and interior elements are seen such as log, siding, stone, etc. And finally one last point, money is saved by making part of the home out of less expensive materials than logs. Saving money is a good thing.
Originally posted 2016-02-26 15:54:56.
Disconnected
Noah Bradley2019-06-29T09:46:54+00:00Originally posted 2016-02-24 19:53:25.
Large cabin, weak foundation
Noah Bradley2019-06-29T09:46:53+00:00Originally posted 2016-02-24 14:53:27.

