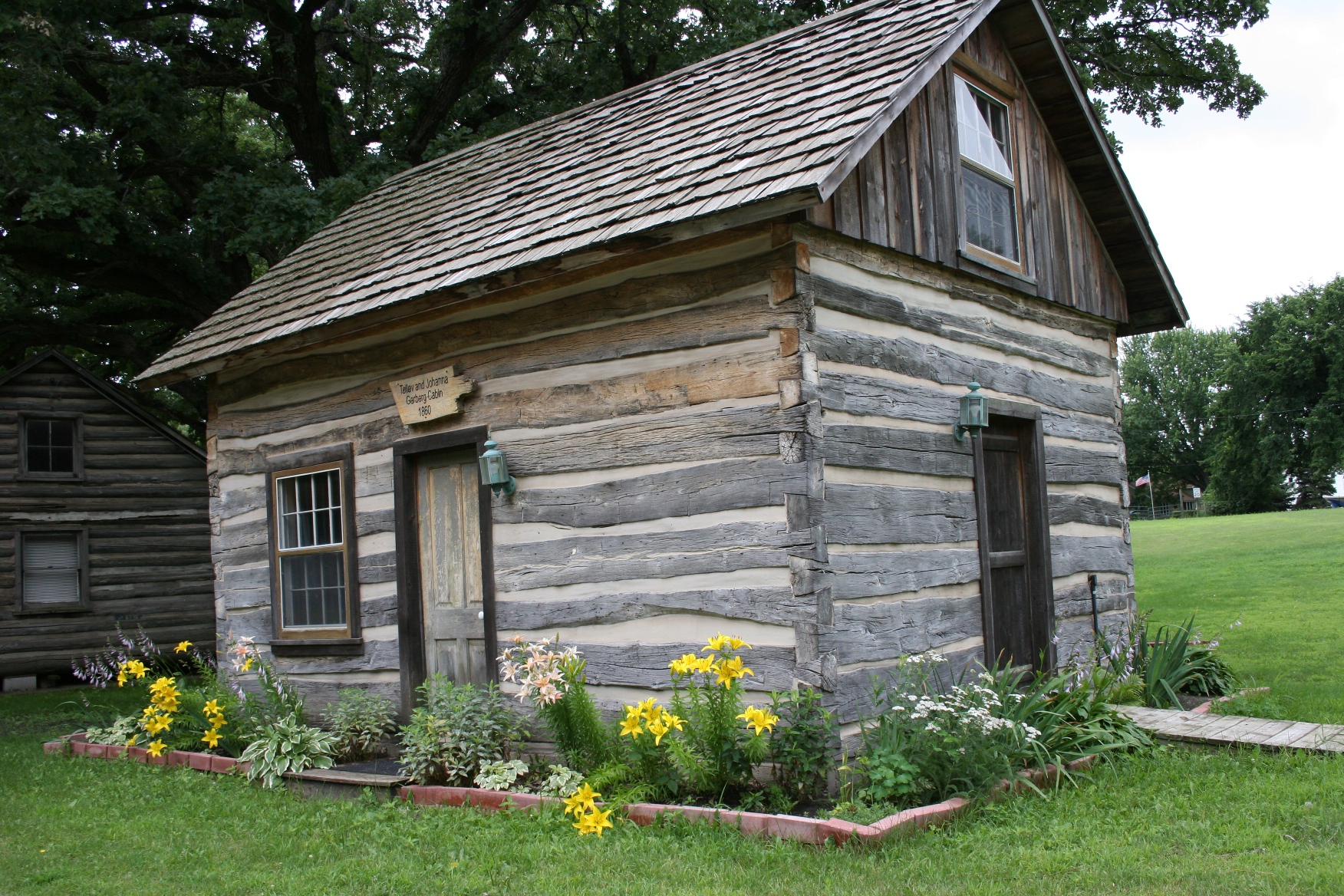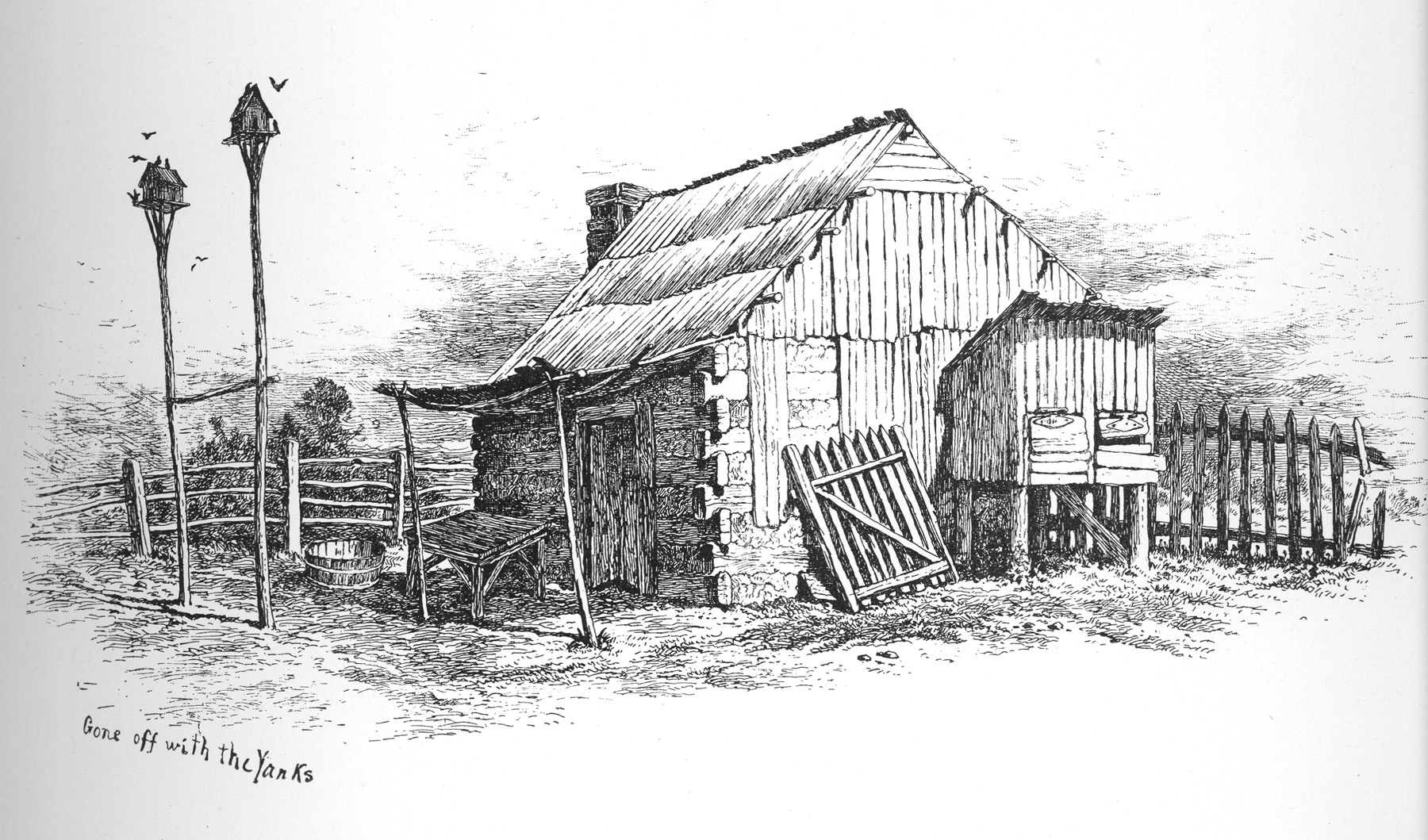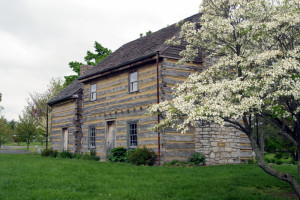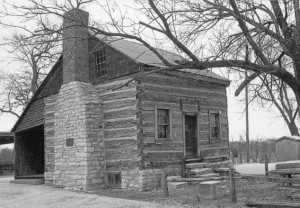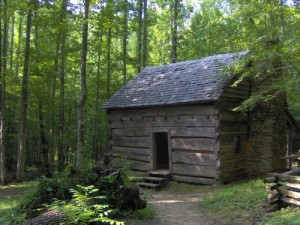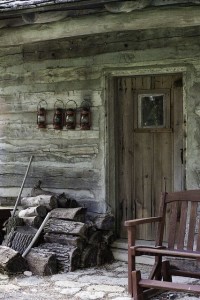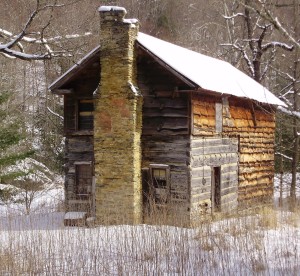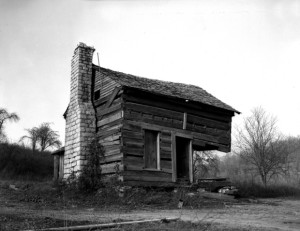Fresh hewn logs
Noah Bradley2019-06-29T10:24:33+00:00Here is fine example of new logs that have been recently hewn with a broad axe in the traditional manner. The finished result is attractive, will last for centuries, and if the labor involved was done by the cabin’s owner (not factored into the cost)… these logs are much cheaper than those found in any log home kit. The only downside is that these logs should be allowed to cure for a couple of years before chinking.
Originally posted 2015-11-17 17:35:41.


