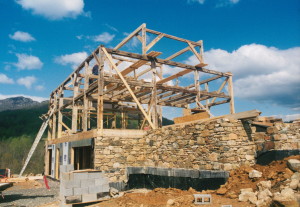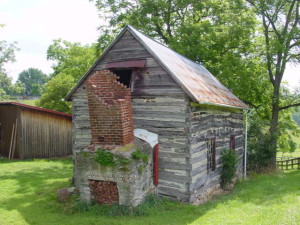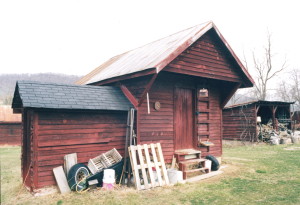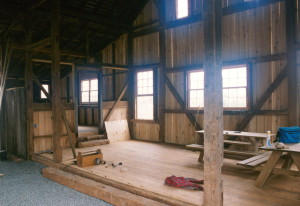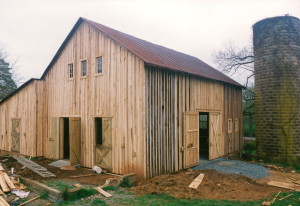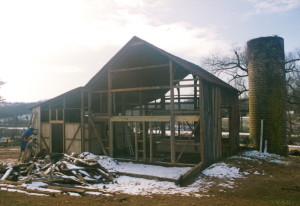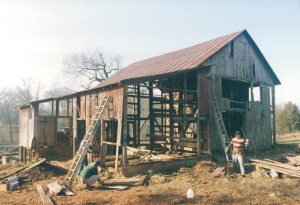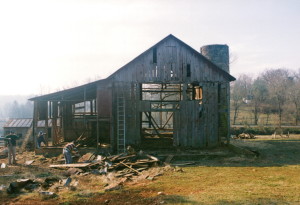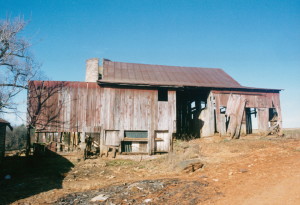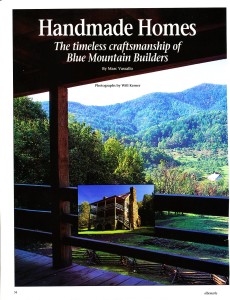Be careful who you hire
Noah Bradley2019-06-29T10:36:06+00:00I could have easily doubled the size of my company over the years just by taking on all the offers of repairing and completing the shoddy workmanship of others.
But, there is little satisfaction to be had from cleaning up messes.
I have also found that folks that have been done wrong can no longer trust a builder. It’s hard enough just restoring a home, without the burden of restoring anothers faith in humanity.
Here’s an antique timber frame barn that was being erected by another builder. That builder put this entire frame up with no structural support underneath it. The entire weight of this structure was bearing on nothing but plywood which was either between floor joists, or suspended beyond any joists.
It was amazing that this beautiful old barn frame was still standing and hadn’t made a quick trip to the basement.
Con’t on next post…
Originally posted 2015-05-16 12:32:18.

