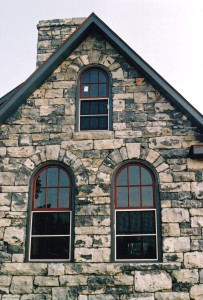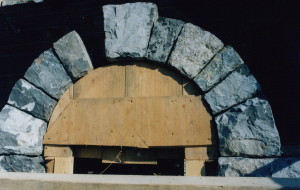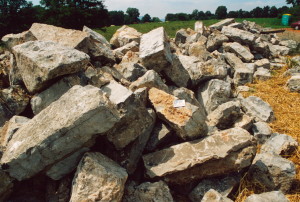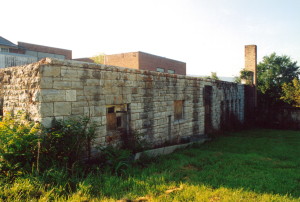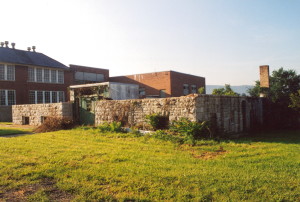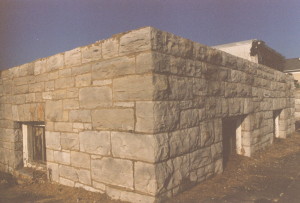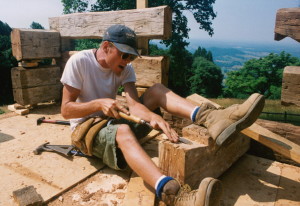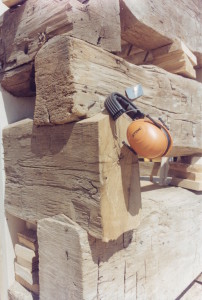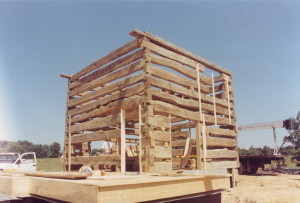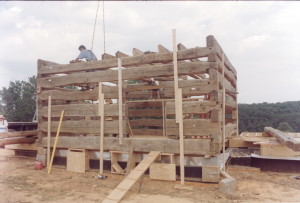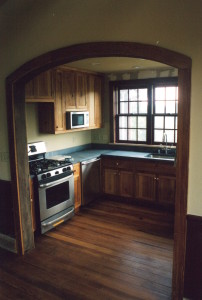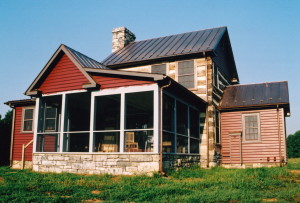About Noah Bradley
This author has not yet filled in any details.So far Noah Bradley has created 1221 blog entries.
A log and stone cabin… part 9
Noah Bradley2019-06-29T10:32:39+00:00Next up on my “to do list” was to find enough high quality stone to build the foundation of the log cabin, the stone section of the house, and the massive two-fireplace chimney.
That’s a lot of rock.
About that time I received a call from the public school system in one of the counties over in the Valley. Years ago they had torn down one of their school buildings, but the foundation was still in place and they wanted it removed for safety reasons.
The stone was perfect for this project.
Originally posted 2015-03-21 16:45:34.
A log and stone cabin… part 9
Noah Bradley2019-06-29T10:32:38+00:00Here I reveal one of my secret weapons in the quest for a perfect log notch. No it is not a machine. This is Scott, demonstrating his enthusiastic method of wrestling a log into submission.
I have been highly praised throughout my career for the homes that I have designed and built. But I deserve little, if any, of it.
I simply reproduce the beautiful structures from our past. I use the best materials that I are available. And, I hire the best craftsmen that I can find.
Over the years I’ve had the privilege of working with hundreds of talented young men and women (and yes, a few old ones too… lol)
I have found that if I hire the best, and I encourage them to do their best, that both I and my clients will be well pleased.
Originally posted 2015-03-21 13:52:14.
A log and stone cabin… part 8
Noah Bradley2019-06-29T10:32:37+00:00We were able to use many of the original barn notches in the corners but we also needed to create some new ones.
Here’s a newly created joint (seen in the photo under the hearing protectors).
With a bit of “custom aging” on our part, it would be just a matter of a few weeks until the old and new joints were indistinguishable.
Originally posted 2015-03-21 13:31:21.
A log and stone cabin… part 7
Noah Bradley2019-06-29T10:32:36+00:00She was a small cabin… measuring eighteen feet by twenty feet.
The first floor of this cabin would soon serve as a family room, complete with a stone fireplace, and at the top of the stairs visitors will find a spacious rustic bedroom.
I was concerned about the cabin being visually lost in competition with the upcoming beauty of the stone addition and the large screened porch so I built the cabin tall, and I used massive oak logs.
Originally posted 2015-03-21 13:15:20.
A log and stone cabin… part 6
Noah Bradley2019-06-29T10:32:35+00:00Once I had the plans drawn for this home I spread the word out among the many salvagers that I know that I was looking for some sensational logs.
I always… always…buy the absolute best logs that I can find.
I was pleased to find a great selection of large logs that came out of an old barn.
I do like barn logs… a lot. They tend to be more massive in size. They are also longer because barns do not have all the window openings in them that a house does. The hewing on barn logs is also often more striking and pronounced (rougher)… after all, the man of the house did not need to impress the cows as much as he did the lady of the house with his workmanship.
Here in this photo you see my crew well underway in using these logs to build this fine little home. The first floor is now up, and the ceiling joists are being set.
Originally posted 2015-03-21 12:50:45.
A log and stone cabin… part 5
Noah Bradley2019-06-29T10:32:34+00:00Here’s a photo of the little kitchen taken from inside the stone dining room.
The floors are all vintage heart pine and we used that same material to make the cabinetry.
The countertop is soapstone.
We created an arched opening into the kitchen to mimic the arched windows found in the dining room.
Originally posted 2015-03-20 21:34:16.
A log and stone cabin… part 4
Noah Bradley2019-06-29T10:32:33+00:00Almost half of the square footage of this home is the screen porch.
How many homes can make that claim?
These clients… live… literally live… on their screen porch.
They enjoy the views from here. They entertain here, they share meals and stories here, they even break out cots in the evening and sleep out here.
What is wrong with these people? lol
At times I felt like I was commissioned to design and build a screen porch with an added afterthought… “oh yeah, don’t forget we also want a log cabin”.
When I heard of my client’s desire for a such a large porch I was at first baffled as to how to design such a huge structure that wouldn’t overwhelm the cabin visually. I finally solved this dilemma by breaking up the roof line of the porch (as can be seen in this photo).
This little roof detail also created a much more visually interesting porch to be sitting on, and as an added bonus, the higher ceiling area created a great space to locate ceiling fans that would not be intrusive to it’s inhabitants, nor endanger them with decapitation.
To this day… all family members still have their heads attached. And they love their porch… and, oh yeah, they love their log cabin too.
Originally posted 2015-03-20 16:21:53.

