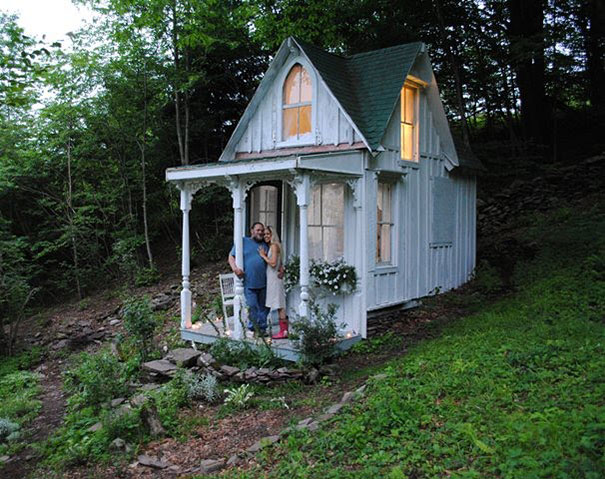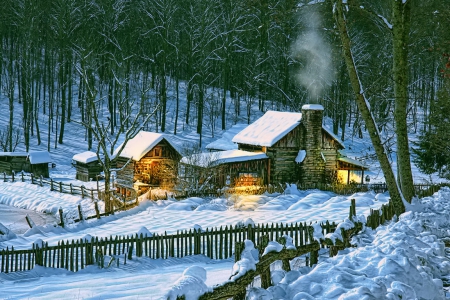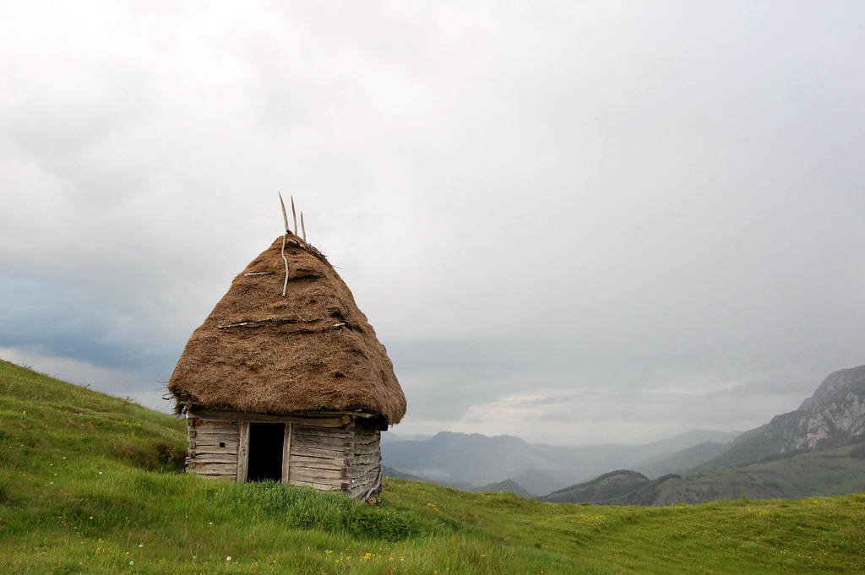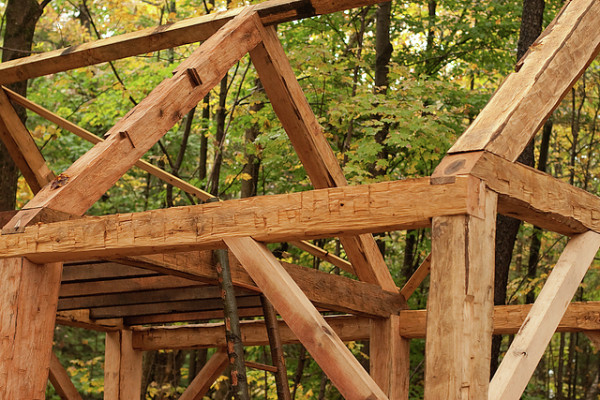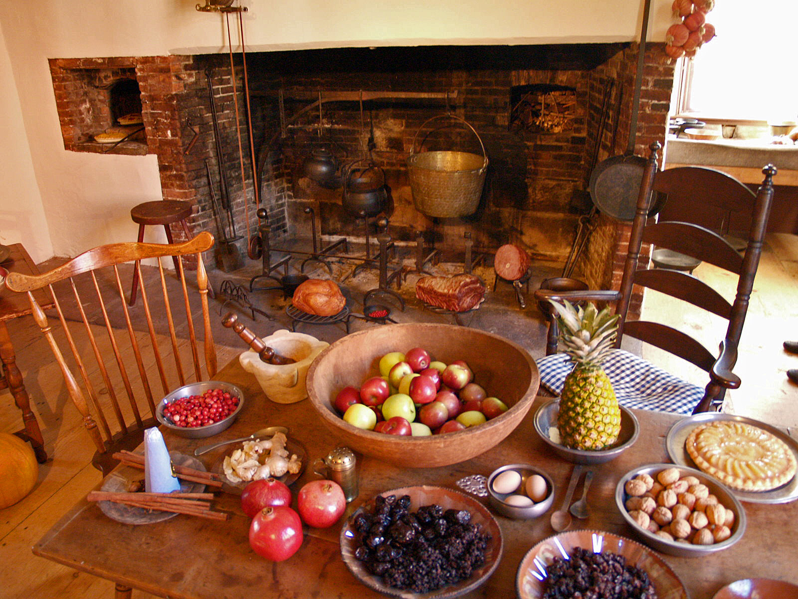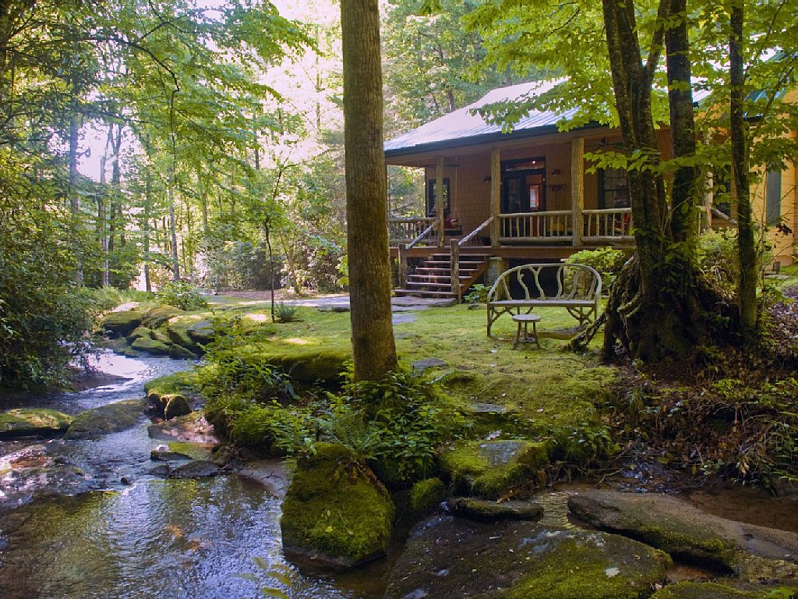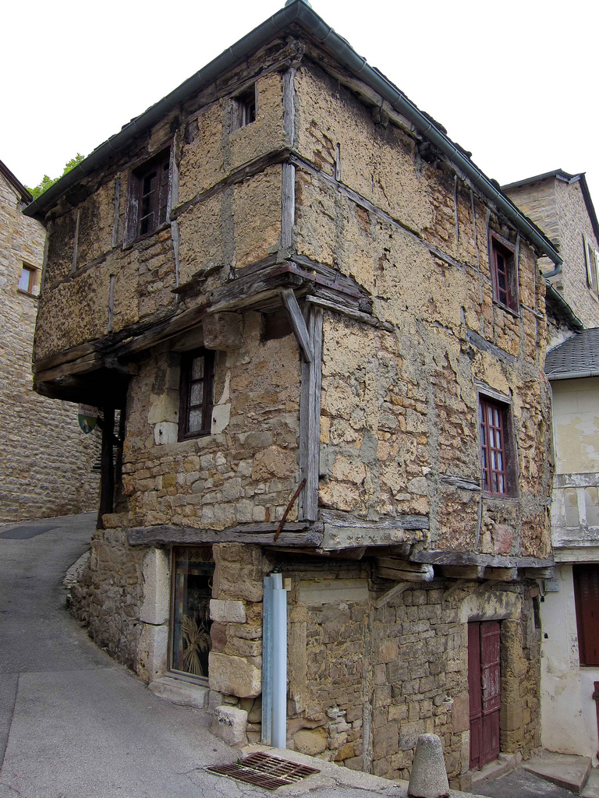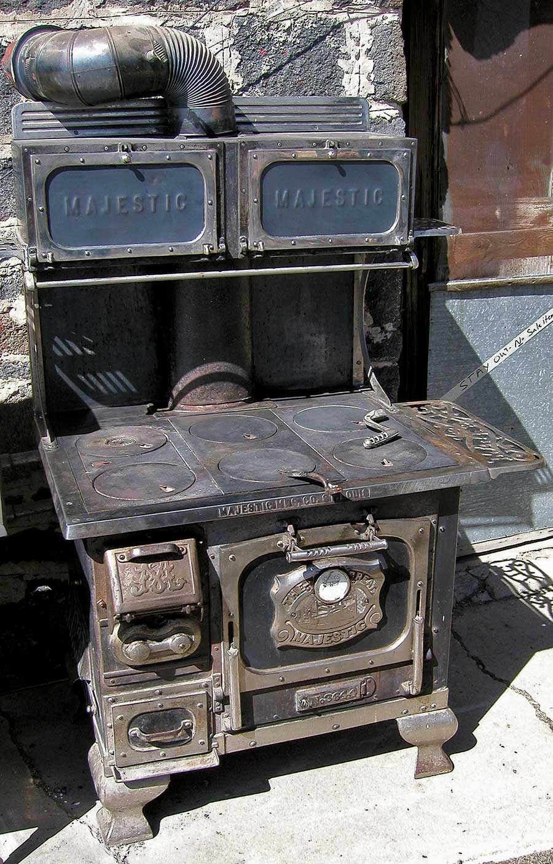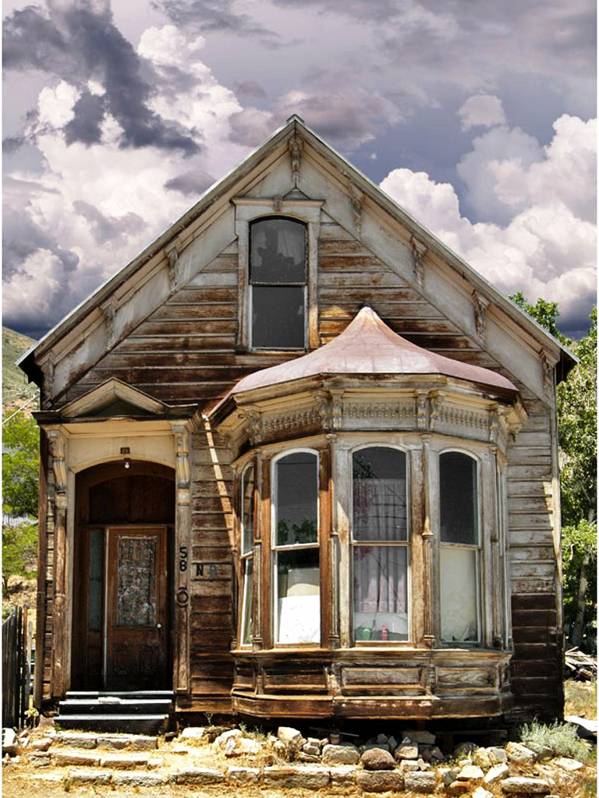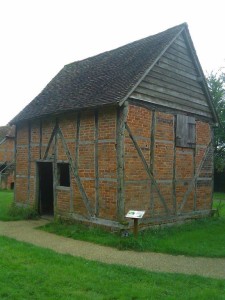Outbuildings
Noah Bradley2019-06-29T10:25:03+00:00A “homeplace” is more than just a house.
The surrounding outbuildings are just as important to the daily lives of those who live there. Outbuildings tend to draw us out of the main house where we will then find ourselves enjoying the great outdoors.
And that, is a good thing.
Focused attention needs to be given to these minor structures with regard to design and location.
Originally posted 2015-11-29 15:29:43.
Vernacular roof
Noah Bradley2019-06-29T10:24:59+00:00Originally posted 2015-11-28 13:26:22.
A highly detailed small home
Noah Bradley2019-06-29T10:24:32+00:00Just look at all the detail in this small home!
Amazing.
If I had to guess I’d assume this was a mail-order home. Just pick the house you want out of the catalog and have it delivered, assembly required.
I wish the company that created this home package was still in business.
Originally posted 2015-11-17 16:45:56.

