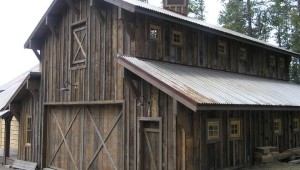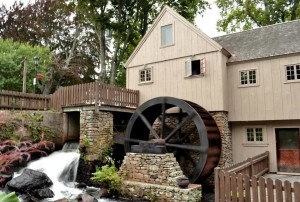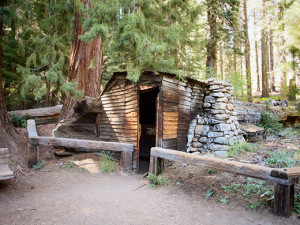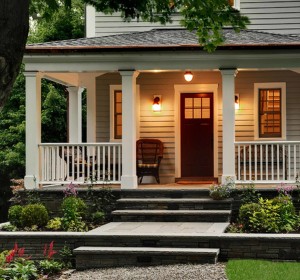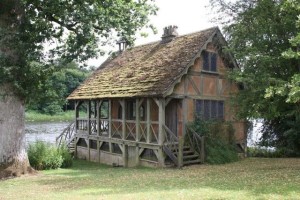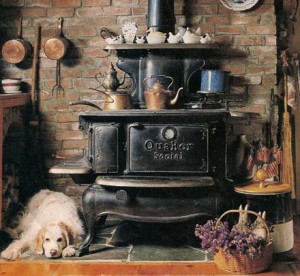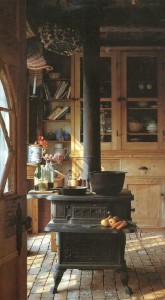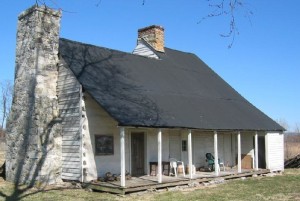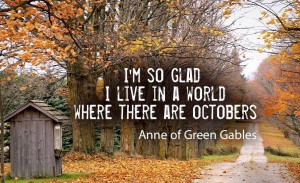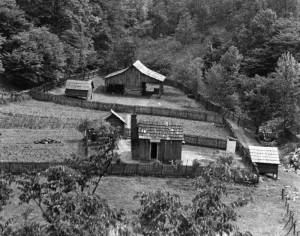Rough sawn siding and “barn tin”
Noah Bradley2019-06-29T10:24:20+00:00There is not a lower priced siding material to be found than that of locally sawn lumber… nor is there a lower cost roofing choice than “barn tin”. Isn’t it amazing that the cheapest option is also the most attractive material when building a barn? Some would say those material options also holds true for being the best choice a house.
So, I have to wonder… why is it not more commonly used?
I wish I had the answer, but I’m afraid I don’t.
My dad used to say that sometimes a good question was worth more than the answer.
I don’t know if that’s true… but it does get me out of answering some tough questions. lol
Originally posted 2015-11-12 15:17:34.

