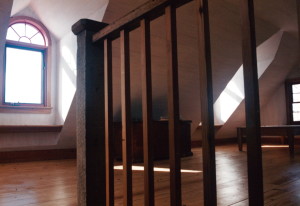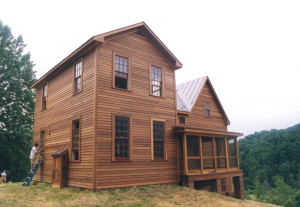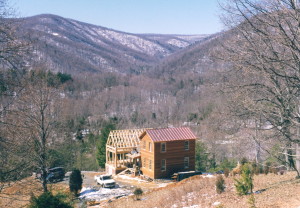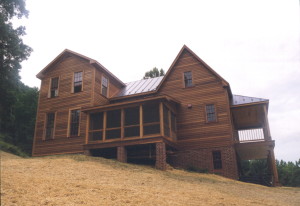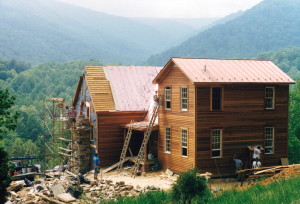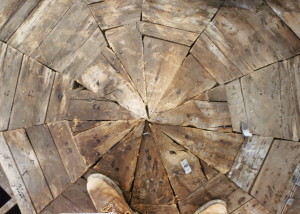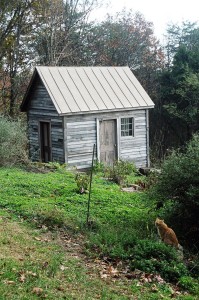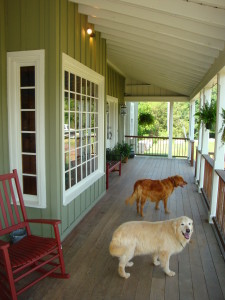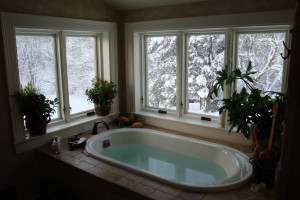The back of a house
Noah Bradley2019-06-29T10:30:08+00:00Here is the back of the Middle River house.. the far side… the neglected face… the one never to be seen by the public… here she is. Who cares what the back of a house looks like? Well I do, and I think you should to.
It is my opinion that the most important aspect of creating an attractive home is that it must be attractive from all sides. At least three of them… I admit… it’s hard to design a home with four great faces.
I urge everyone to start looking at houses and pay attention to the sides and backs of homes… are they as attractive from the side and back as they are from the front?
I have found that old houses always pass the test, but new homes, those built in the last thirty years, have dressed up the front to make an ugly box appear to be a glamor queen. The result is more like a drag queen… not quite what I would want.
Houses are three dimensional objects and are rarely viewed straight-on from the front, except when they are in plan books, or sales brochures, or listings to sell, (that should be a hint to the fact you are being sold something… “here’s what the home looks like, don’t look at the other sides”) .
I’m often told by people that they really like the way my homes look, but they don’t know why… this little secret is one of the twelve key factors. And it’s easy to do, if you just stick with time-tested designs of the older houses in your area.
Ok… back down off my soapbox. Thanks for listening.
Originally posted 2015-02-05 15:47:12.
A blend of timber frame and stick built construction
Noah Bradley2019-06-29T10:30:07+00:00One thing I stress to new clients, those who walk in the door for their first meeting, is to consider all you options. Some at first think they want a log cabin and that means to them that all of the home should be made out of log, or some want timber frame and think that it must all be timbered. Very few come to me, because I’m an alternative builder, considering using standard building techniques… but each method has it’s pros and cons and a blend should be seriously considered. I’ll get into all those in future articles.
Originally posted 2015-02-05 15:04:09.
Screen porches
Noah Bradley2019-06-29T10:30:05+00:00Screen porches used to be standard on most homes in the south, but are often overlooked today… they are wonderful places to spend the evenings. Though certainly free of charge, they are obviously much cheaper to build than interior rooms and I found that they get just as much use and enjoyment as any living space… and if notice in this photo, they can actually improve the aesthetics of the exterior of a home.
Originally posted 2015-02-05 14:51:21.
A house needs to fit the land
Noah Bradley2019-06-29T10:30:00+00:00
In my mind what would look best would be a rustic log cabin, but these folks didn’t like cabins, nor old wood. So, I came up with a design using the proportions of an old cabin and then we incorporated natural wood siding. I think it worked. What do you think?
Originally posted 2015-02-03 14:17:38.
A house has four sides… and all should be attractive
Noah Bradley2019-06-29T10:29:58+00:00Years ago I had a wonderful couple get in touch with me and they strongly wanted me to design and build their house. They had an incredible piece of land that was steeply pitched and offered amazing views. Their concept drawings were just awful, not appropriate with the lay of the land at all, and on top of that they told me that they didn’t want to use any salvaged antique materials… which is what I am known for… that’s my specialty.
I did my best to dissuade them, telling them that I was clearly not their builder, but they were persistent, and for that I am ever so thankful. It was a pleasurable experience serving these kind people. I take pride in the finished home, and they have remained dear friends all these years.
The thing I want to point out to all my online friends today in looking at this photo, and the photos to follow in the next few days, is that this is the back of the house, on most homes the backside is the ugliest side of the house.
Most homes designed and built today have one attractive face and the other three sides are given little thought. I do my best to make sure a home has three great profiles… if I get four, I am tickled.
In this photo we are still “working away” on her. The chimney is going up. The redwood siding is nearly finished. And the copper roof will be completed once the stonework is done.
Originally posted 2015-02-02 19:45:21.
Old school craftsmanship
Noah Bradley2019-06-29T10:29:56+00:00Isn’t this the most incredible thing?
To me it is art in it’s purest form. (no, I’m not talking about my boots lol).
Here we have the very top of an eleven sided silo. This is what we found when we removed the metal roofing. I know… I’m a nut, but to me this is just amazing. Upon finding this I was suddenly transported back a hundred years when “farmer John”, who had been working hard to build this structure, found himself nearly 50 feet up in the air (one slip and there would be a funeral in the family that week). So here he is, way up in the air, fearing death, proud of his accomplishment, nearly finished, glancing occasionally at a view he’d never seen, and carving out this eleven sided cone with a handsaw and a hatchet.
I have no doubt a carpenter today, wearing a safety harness, given enough time, could make something like this out of plywood, but it would never equal this masterpiece.
Originally posted 2015-02-01 11:23:43.
He who dies with the most outbuildings, wins
Noah Bradley2019-06-29T10:29:45+00:00One of the biggest differences between a new house and a house that has been on the land for many years is the existence of outbuildings. A new home often stands alone., but with time, outbuildings tend to pop up like mushrooms. They are extremely important, not only for their function of providing us a place to work or store our things, but to visually improve our properties and our lives. Give careful thought to the design and material selections. Build so that these structures accent your home, not clash. DO NOT give into the temptation of buying a pre-made outbuilding and have it dropped off in your yard. If your budget allows consider building one or two outbuildings while building your home… perhaps even before building the home.
Originally posted 2015-01-23 15:07:41.
The perfect porch
Noah Bradley2019-06-29T10:29:35+00:00The key elements of a good porch… exposed rafters, check… ipe flooring, check… rocking chair and hanging ferns, check… two great dogs… now you are talking!
There are a lot of variations that one can put into a porch and make it perfect. We’ve done our share of rough sawn oak for the flooring, it looks great outside of an old cabin, it’s very reasonably priced, and holds up amazingly well. In fact I can go back to cabins that I built twenty years ago and the flooring is still fine… aged… but still plenty strong and attractive. Be careful of tongue and groove flooring outside, they all seem to rot out quickly.
We’ve built plenty of porch ceilings that weren’t painted… and then on the other hand we’ve done some pretty fancy ceilings using bead board and painted sky blue for historic accuracy. It all comes down to keeping with the style of the home, that is if the home is rustic, or refined, or somewhere in between.
The key point I’d like to get across it that a porch is one of the greatest rooms you can have in house, don’t scrimp here… no concrete, no plastic… and make sure and make enough of it so that everyone can enjoy it. An eight foot porch is minimal, but be careful in making them larger… make sure that the porch looks good from an elevation perspective… think of a porch as the brim on baseball hat, too long of a brim will make the house look odd.
Originally posted 2015-01-13 14:20:02.
Bathtubs
Noah Bradley2019-06-29T10:29:34+00:00Some people think that bathtubs are old fashioned. A shower after all is quicker and easier. And a jacuzzi, with all it’s jets going, is more entertaining than a quiet bath. But I swear, nothing beats a good hot soaking when the snow is piling up outside.
When building a house a shower, or two, is essential.
But so many people when thinking of their dream home insist on having a jacuzzi in their master bath. Realtors view them as a necessities. Maybe you are different, but from the vast majority of people I talk to, they rarely use them, they take up a lot of space, they make a good bit of noise, they are tough to clean, they are impracticable for bathing children, and quite honestly uncomfortable to recline in. Spoil yourself and put in a good comfortable tub… before buying one get in the one in the showroom and lean back… are you comfortable?
Originally posted 2015-01-12 18:09:39.

