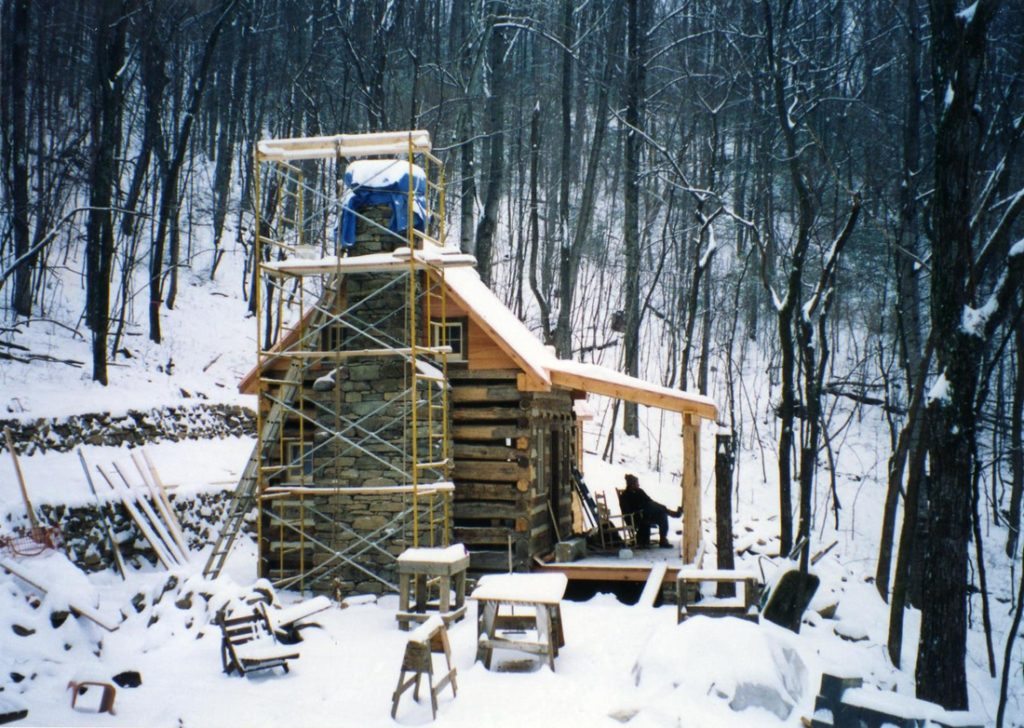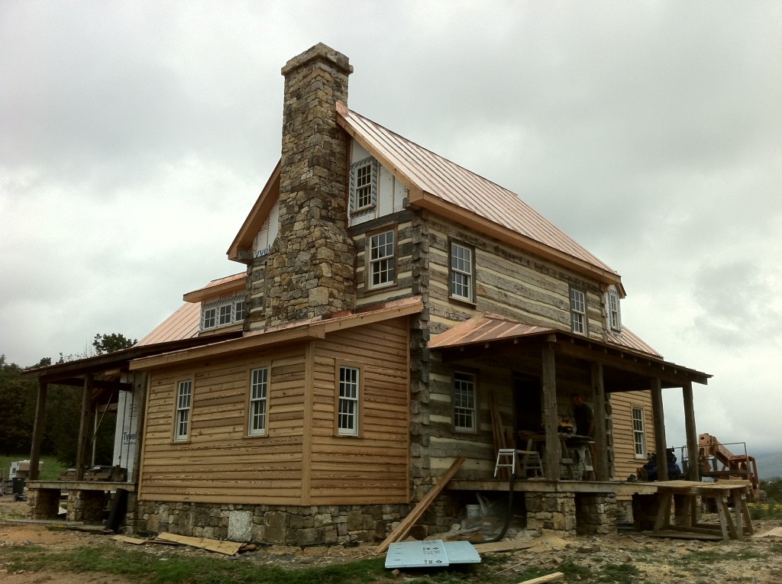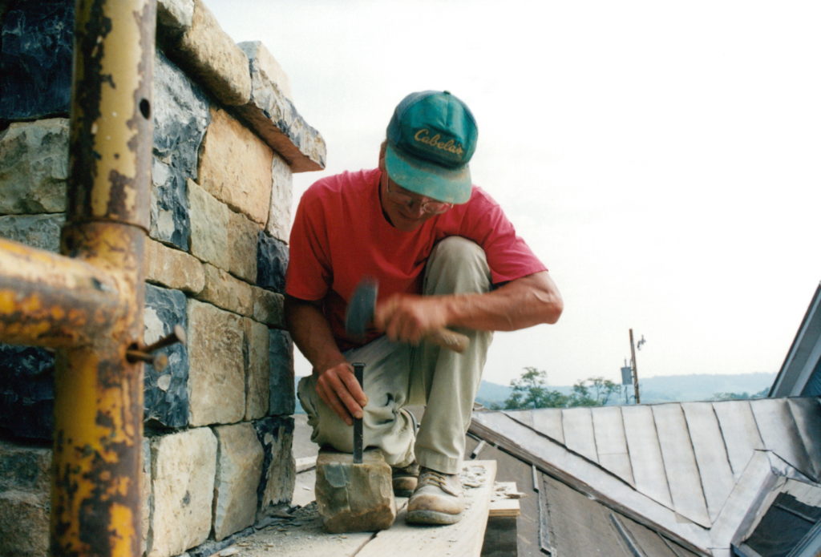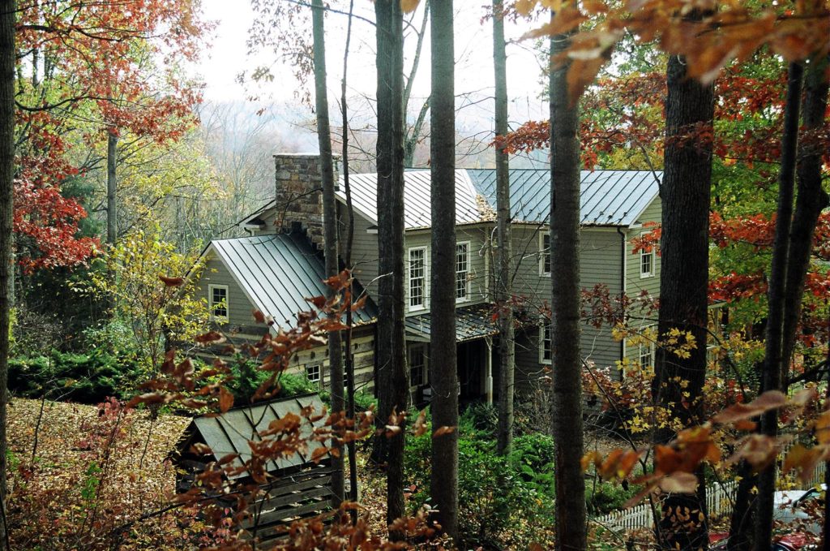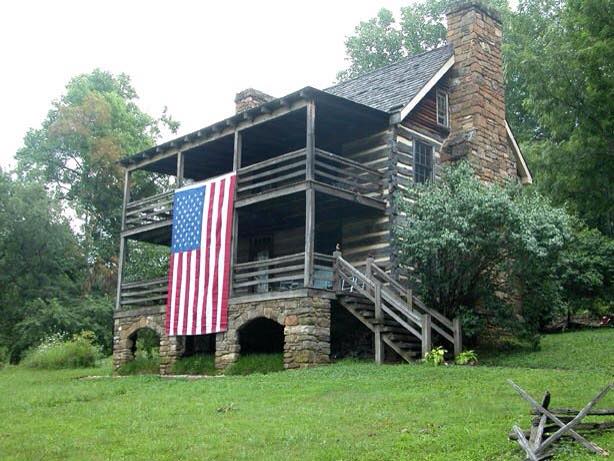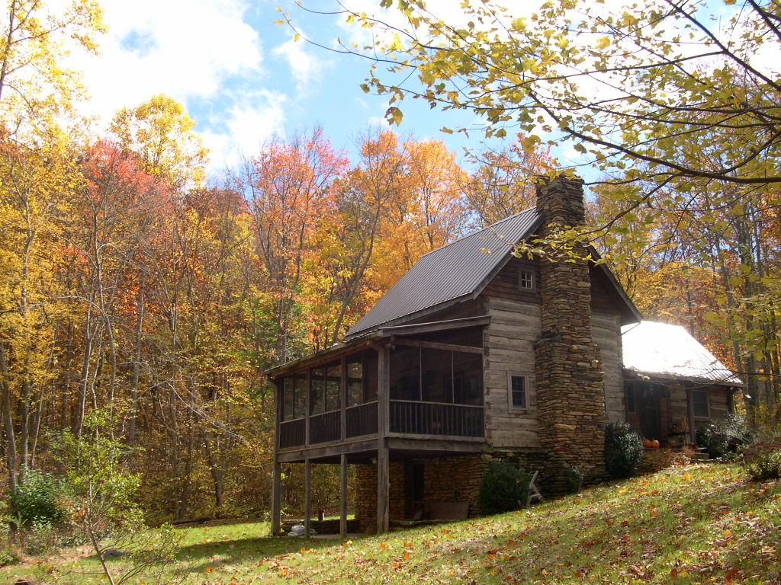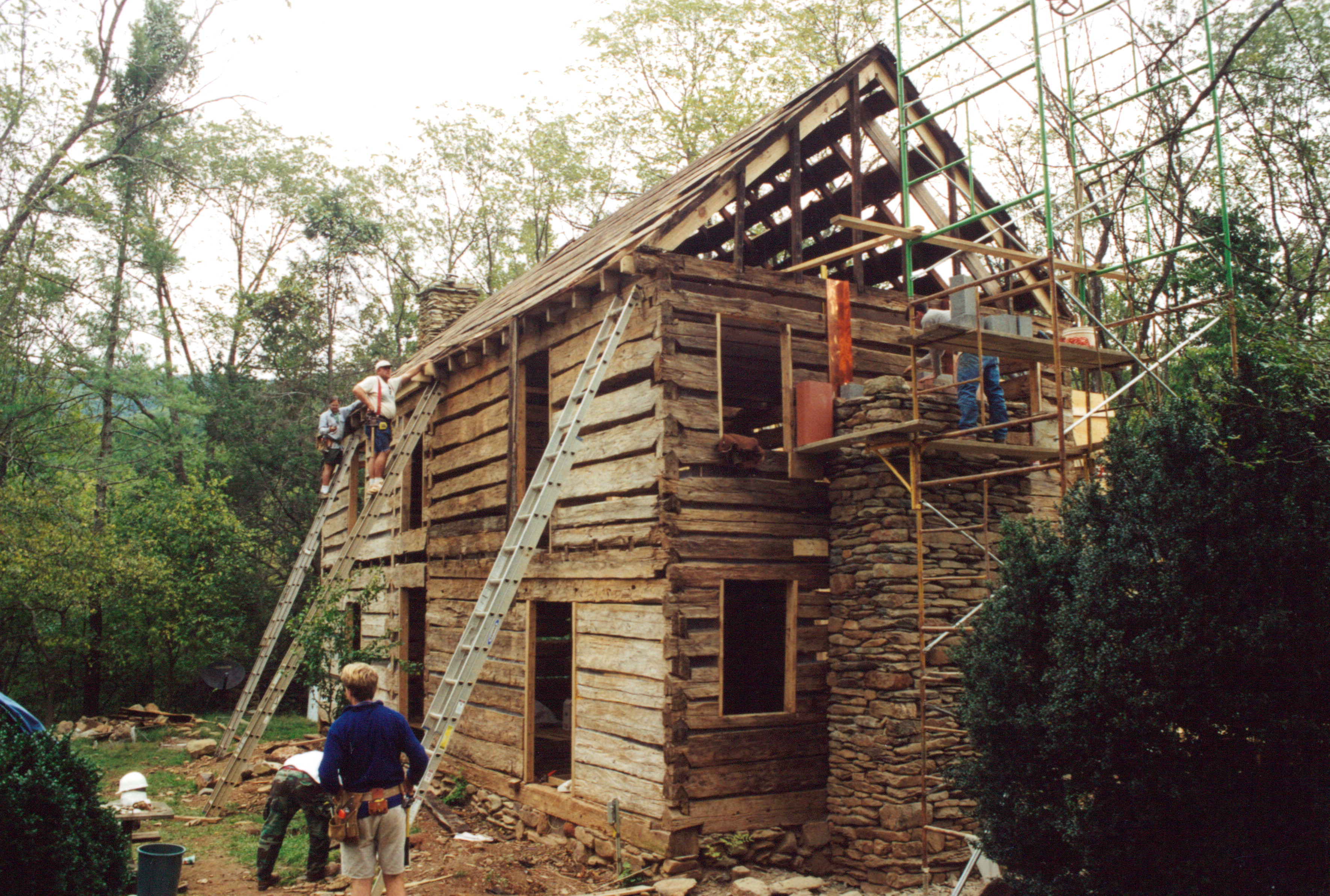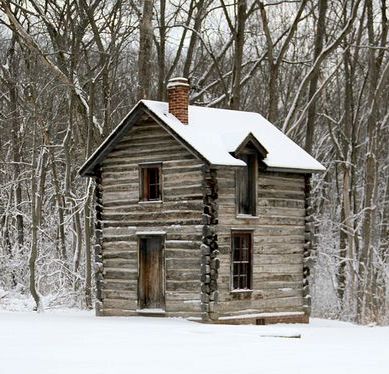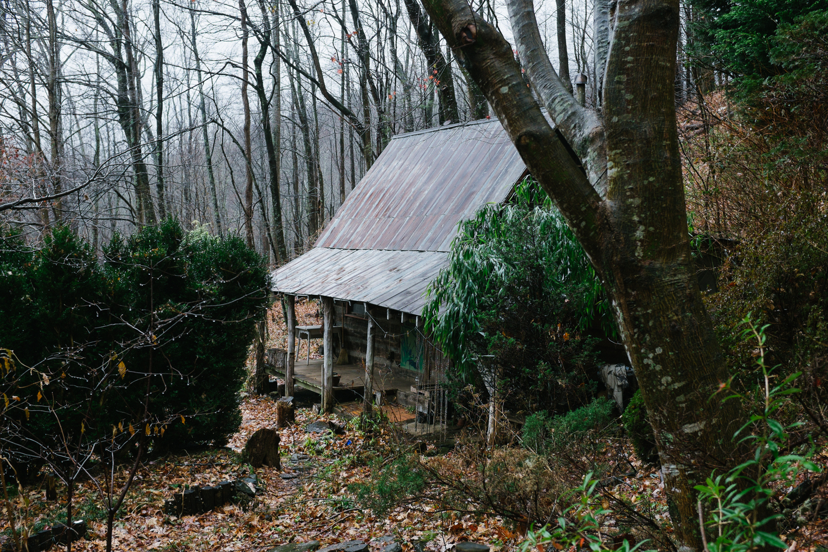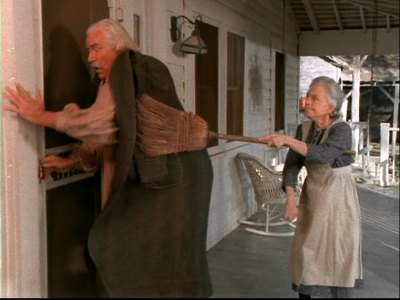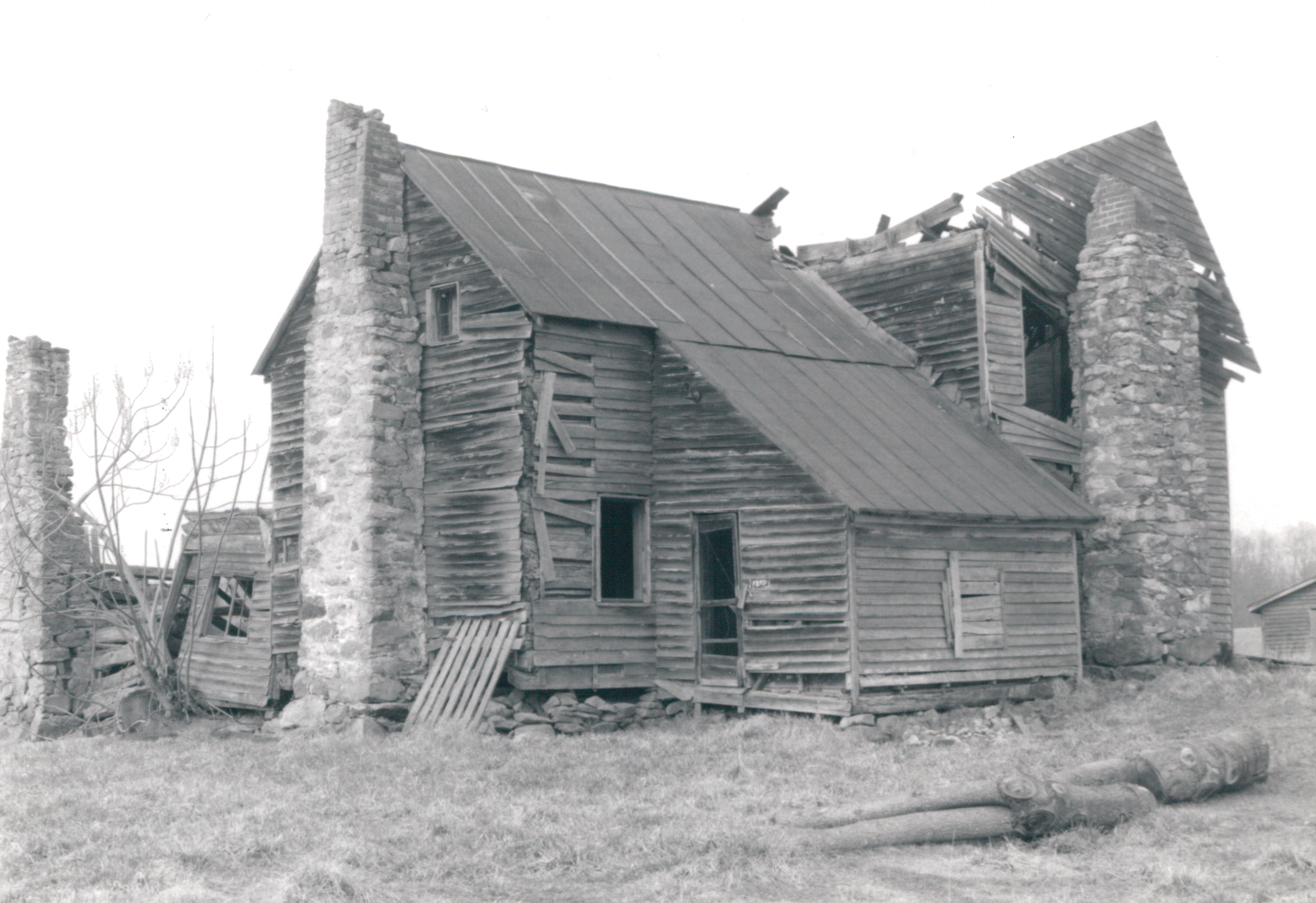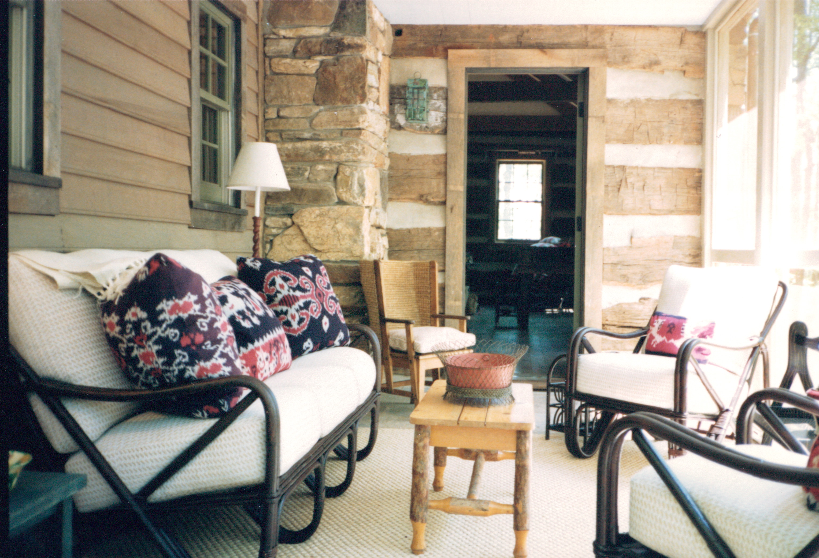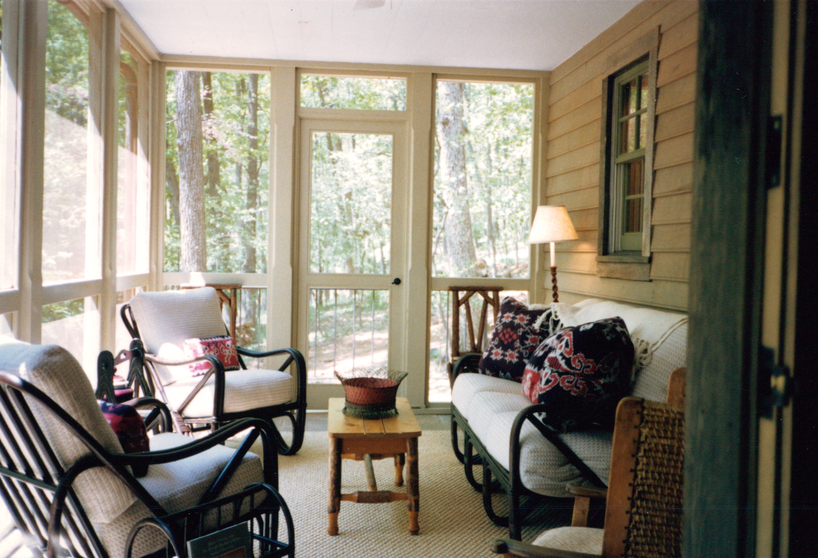It’s all about the details
Noah Bradley2019-06-29T10:29:23+00:00Here are a few photos showing some of the details of Moriah… the first is of the kitchen which is flooded with the morning light, the next one is of the porch off to the left of the main entry door (a very inviting space), then there is the top of the staircase where antique heart pine flooring comes into contact with one of the massive hemlock beams that were salvaged from an antique cotton mill, and then there is the dining room made from an early 1800’s log cabin complete with a fireplace.
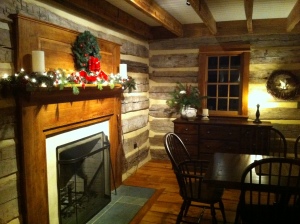
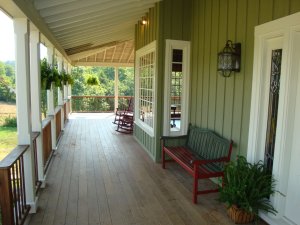
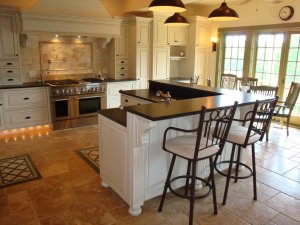
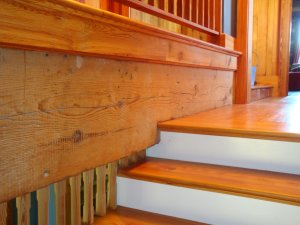
Originally posted 2014-12-11 15:57:58.

