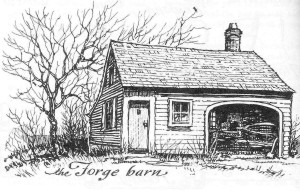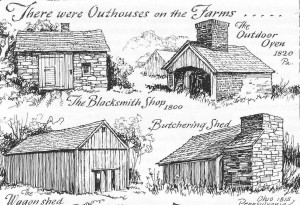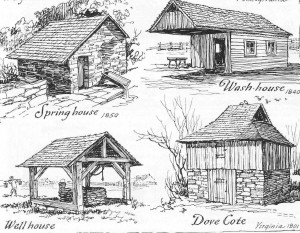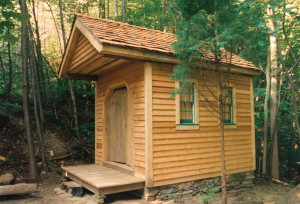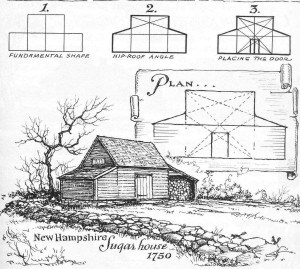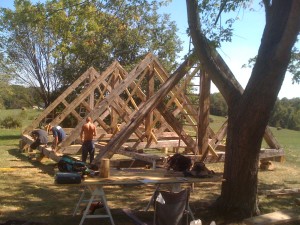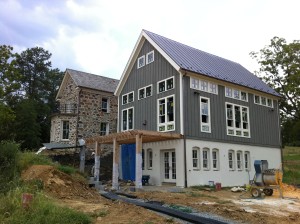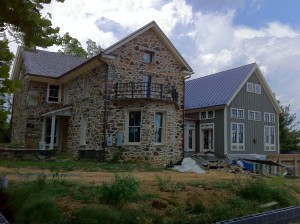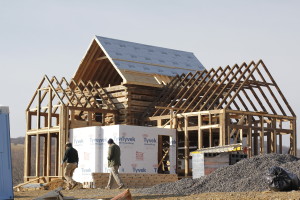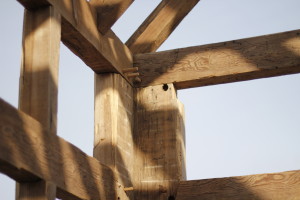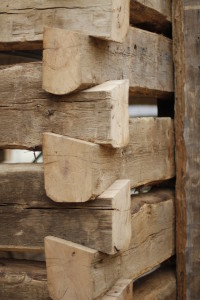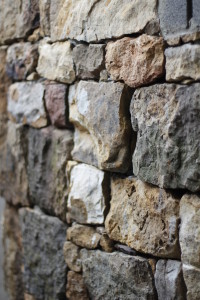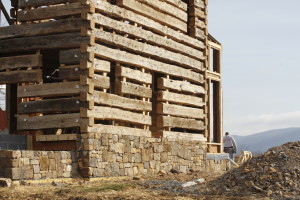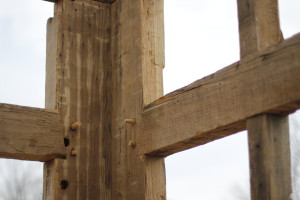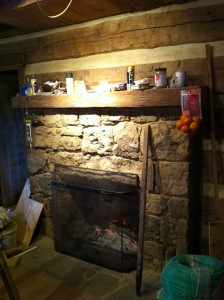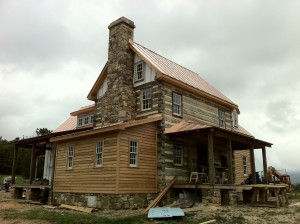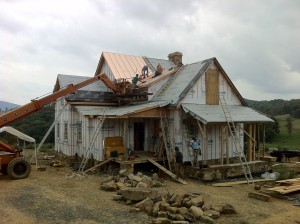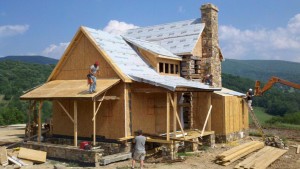Outbuilding designs
Noah Bradley2019-06-29T10:40:13+00:00I’d be hard pressed to come up with a more attractive design for an outbuilding where one can practice their craft out back… complete with a fireplace!
This sketch of a Forge Barn above is within Sloane’s book “American Barns and Bridges”.
When I look at these drawings above and below by Eric Sloane that he made of existing historic outbuildings I am overwhelmed at the variety and the beauty of these structures.
How is it that we lost this ability put up something attractive in your back yards?
I don’t know about you but I’d like to have one of each! I used to tell people that I was going to have a bumper sticker made that read… “He who dies with the greatest number of outbuildings wins” lol
Here’s an outbuilding that I once built that was inspired by one of these drawings.
These sketches of are within Sloane’s book “Our Vanishing Landscape” which is one the books on my recommended reading list that I offered a few weeks ago. I’d like to share a few more of Sloane’s sketches with you in the coming day or two… I think you’ll enjoy them.
BTW… I have four duplicate copies of four different books of Sloane’s (one that is out of print) that I’m giving away to four different people that sign up by Monday. I’m going to do a random drawing of those on the list… I’ll shoot the winners an email and ask for an address. (The sign up button is at the top of my FB page or on my blog handmadehouses.com OR… if you get my free list of the books I recommend reading you will be automatically signed up. Oh… one last thing… those that signed up to get the free guide prior to this last weekend, there was a technical issue… you did receive your guide, but you weren’t signed up… sorry about that… please, try again, thanks… I’m afraid that I am a much better builder than I am a techie. Noah
Originally posted 2015-08-06 13:47:19.

