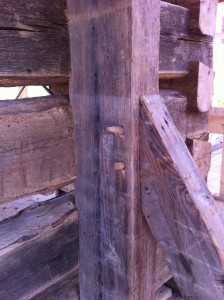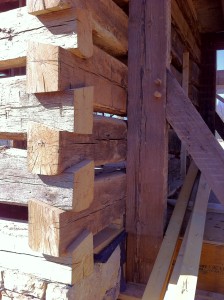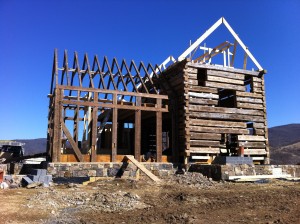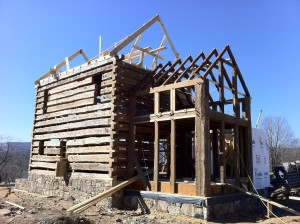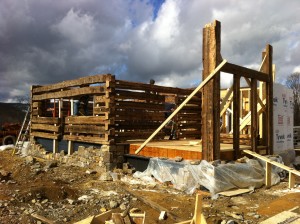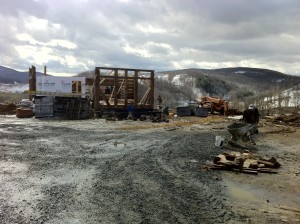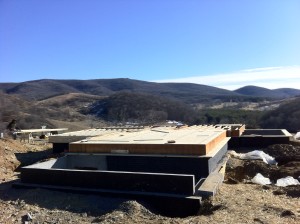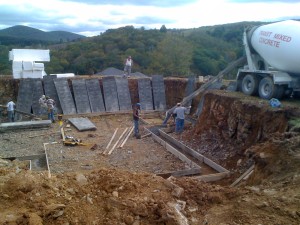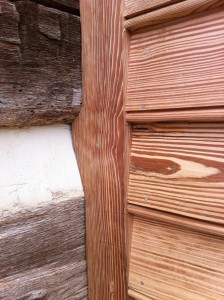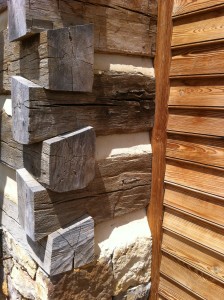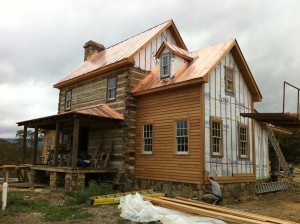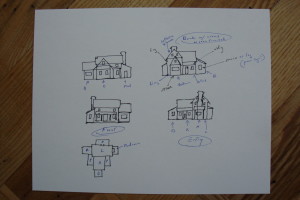Log cabin and timber frame rafters
Noah Bradley2019-06-29T10:39:10+00:00The timber frame additions each had antique hewn rafters that we would expose on the interior.
The log cabin though would have an attic space which would be used for personal storage and air handler equipment, so we would build a roof here using new lumber.
I’ve never assembled a roof using “engineered roof trusses”. I know, all the paperwork says that they are just as strong, or even stronger, than properly sized rafters, but they look wrong, they eat up the attic space, and well, I simple don’t trust them to hold up for centuries.
Originally posted 2015-07-09 14:40:16.
The perfect home
Noah Bradley2019-06-29T10:39:01+00:00An unbeatable combination…
Log.
Stone.
Timber Frame.
And, a big beautiful sky.
It just doesn’t get any better than this.
Here we see the front of the home.
The log cabin is now ready for the first floor ceiling joists to be installed and then we can continue with the next floor of log walls which will create a bedroom above the family room.
The stone foundation work is completed just enough for us to erect the cabin and will be filled in at a later time.
The timber framing is slowly going up on this side which will create two future bedrooms, one above the other.
Originally posted 2015-07-06 18:30:55.
And so it begins…
Noah Bradley2019-06-29T10:38:54+00:00I absolutely love this stage of construction.
At this point I had been working many months on this project, getting to know the site, working up the plans, acquiring various permits, and finding just the right materials.
The excavation is now done.
The concrete crew has come and gone.
We are back up out of the hole in the ground.
It’s time for the carpenters to do their magic. The site begins to smell of fresh sawn wood and the sounds of saws and hammers are heard across the property.
What has been envisioned in my mind and put on paper months ago is about to be revealed to the world. I can’t wait to see how it would turn out.
Life is good.
Originally posted 2015-07-05 15:08:03.
Building a basement
Noah Bradley2019-06-29T10:38:53+00:00Once the hole was completed it was time to fill it back in with a basement.
I am a big fan of poured concrete basements… either solid concrete as you see here through the use of temporary concrete forms, or by using Insulated Concrete Forms (ICF’s) (which are large hollow foam blocks that are laid and then the completed walls are filled with concrete).
I once witnessed a cinder-block basement wall collapse as it was being back-filled. Although a rare event, it was enough to convince me not to use them for basement construction.
I admire cinder blocks… the ugly little devils that they are. Cinder blocks are a cost effective manufactured marvels. Just don’t use them were they will ever be seen, nor to build a wall where any horizontal pressure is ever applied, such as a basement wall.
Originally posted 2015-07-05 14:45:53.
Look even closer
Noah Bradley2019-06-29T10:38:50+00:00Let’s look even closer at this corner.
The merging point, where an addition attaches to a log cabin, is always a challenging place to build correctly. Here the rigid lines of the addition meet the multiple materials and curved surfaces of the cabin.
I’ve seen some pretty sloppy examples over my years where differing structures come together and thus created opportunities for rot or even small creatures to enter the home.
Originally posted 2015-07-03 15:49:15.
Look close
Noah Bradley2019-06-29T10:38:49+00:00An old English carpenter once told me that people will rarely ever notice the details of something done correctly but are quick to spot something done poorly.
I’ve found that to often be true.
When a person builds a handmade home there are so many details that every inch of the home needs to be carefully crafted. All it takes is one lapse of craftsmanship and the entire home is degraded.
Every notch of the cabin needs to be tight. Every chink joint needs to be applied correctly. Even the often overlooked bead on the siding needs to be properly scaled.
Originally posted 2015-07-03 15:36:09.
More thoughts on home design
Noah Bradley2019-06-29T10:38:48+00:00And here is the view of this cabin from other end of the home.
Not bad huh? If I say so myself. 🙂
One of the faults I find with so many new house plans… and therefore, so many newly built houses… is that they always offer a view of the house straight-on from the front, but they never offer a corner perspective.
Think about it… how often do you stand perfectly centered in front of a house before you take a look at it? Or do you see a homeowner arrive home, park perfectly centered out front and walk straight to the front door?… never once peering even a bit around the side?
So, why are we presented… why do we pay attention only… to the front perspective of a home during the design phase? The answer is because all of the focus of most designers (and therefore future homeowners) is on the floor-plan. Once the room layout is completed the front elevation of the home is pimped-up with faux elements, and unfortunately the sides and back are given no consideration at all.
The end result? So many new homes are ghastly when viewed from the corners, or the other sides. The plans looked great… but the neighbors will forever view an eyesore.
OK… off of my soapbox… sorry about that…
There are a few details in this photo that I’d like you to notice…
The copper roof, the heart-pine beaded siding, and the hip roof on the front porch really add a lot of class to this home don’t they?… Like an evening gown on a fine lady… (almost all of my homes are she’s… sorry about that guys)
If you look closer, on the end where we were putting up siding you can see that we installed vertical strips of wood on the house before the siding went up so that a gap was created to allow the siding to equally breath on all sides. This siding will outlast us all, even if the owner chooses to do zero maintenance.
And, notice the copper flashing that we added above each window. Flashing should outlast a window, if flashing ever fails above a window, the window will soon fail as well. I’ve seen most modern flashing materials fail before their warranty ended, or shortly after, and thus resulting in the loss of those windows.
Originally posted 2015-07-03 14:50:59.
The first step in designing a home
Noah Bradley2019-06-29T10:38:47+00:00When I start the design process for the houses that I build I begin by “doodling”.
But first, before I put pen to paper, I go visit the site where the house will one day set. I listen to the client’s description of their wants and needs. I envision the house as it is seen from the road and how it will be seen upon approach by future guests. I take in the views and pay attention to the path of the sun and the direction of the wind. And, so much more.
Upon returning home, while the experience is still fresh in my mind I take out a piece of paper and just start “doodling” recalling the site that I had just visited and reflecting on the homes and cabins that had impressed me over the years.
As you can see, my main focus in these first sketches is almost entirely on elevations… on building a home that is attractive from the outside. Floor-plans, how the rooms are laid out, often fall into place as a home is built.
If I were allowed just one criticism of the current construction world… architects, builders, plan books, future homeowners, and kit-home suppliers, is the overemphasis on floor-plans and the lack of attention to the elevations.
Originally posted 2015-07-03 13:52:43.

