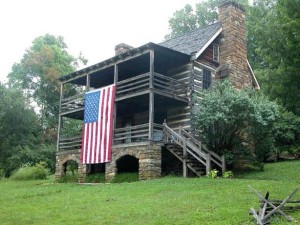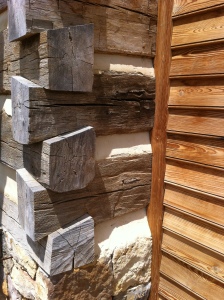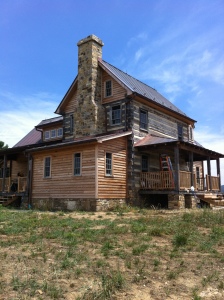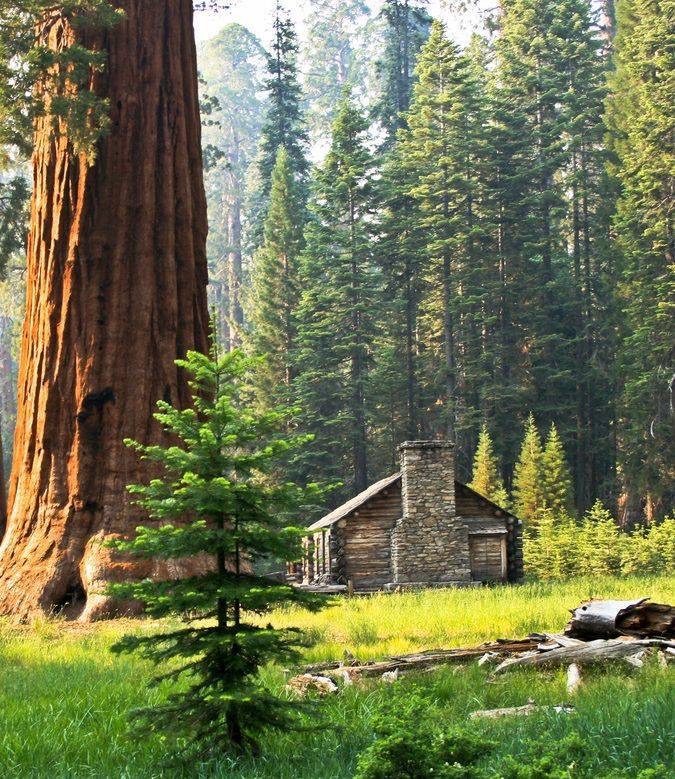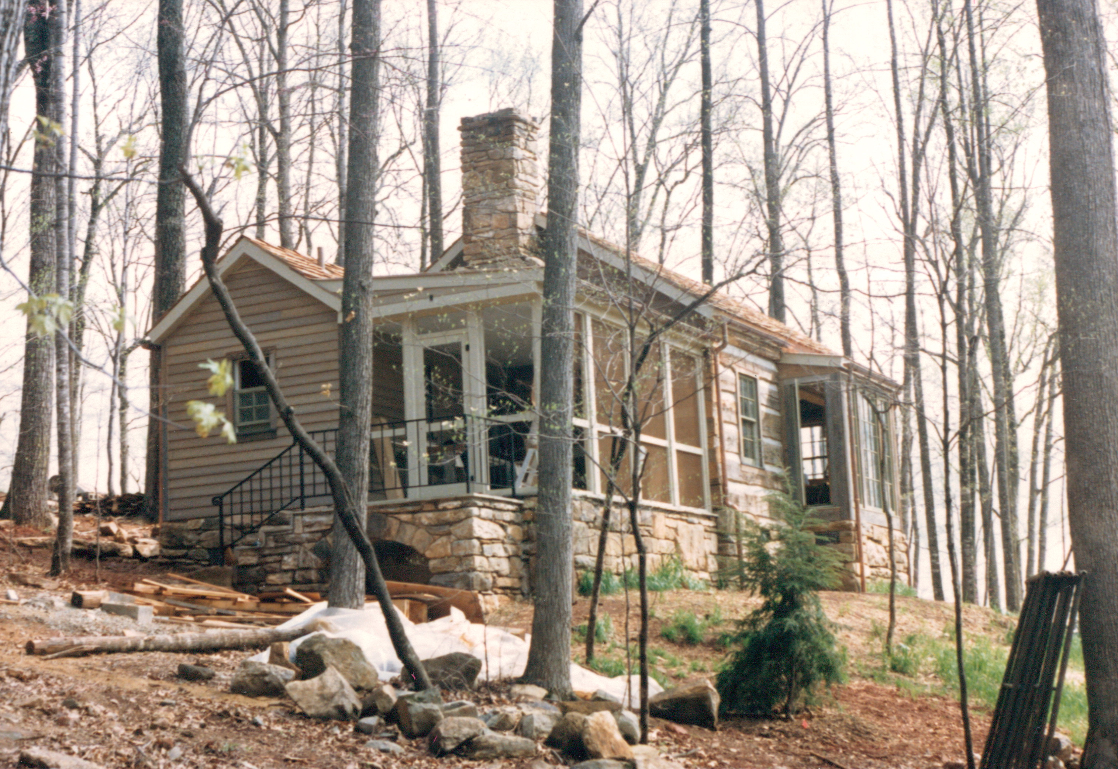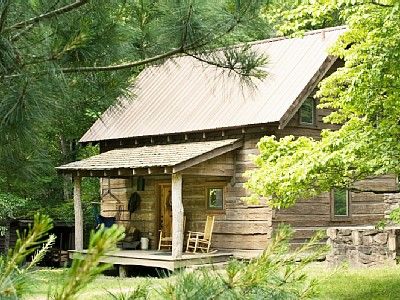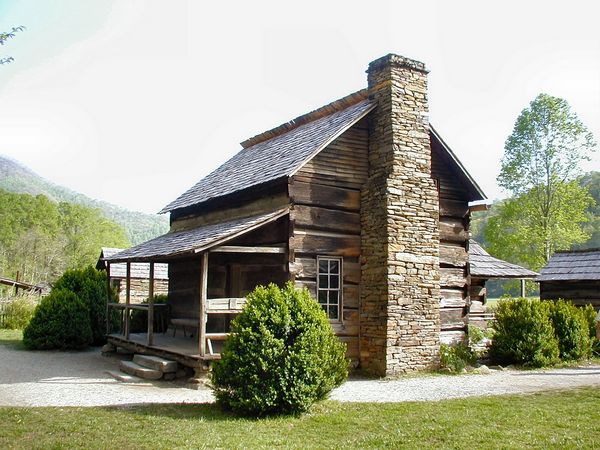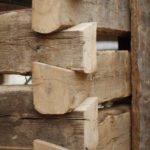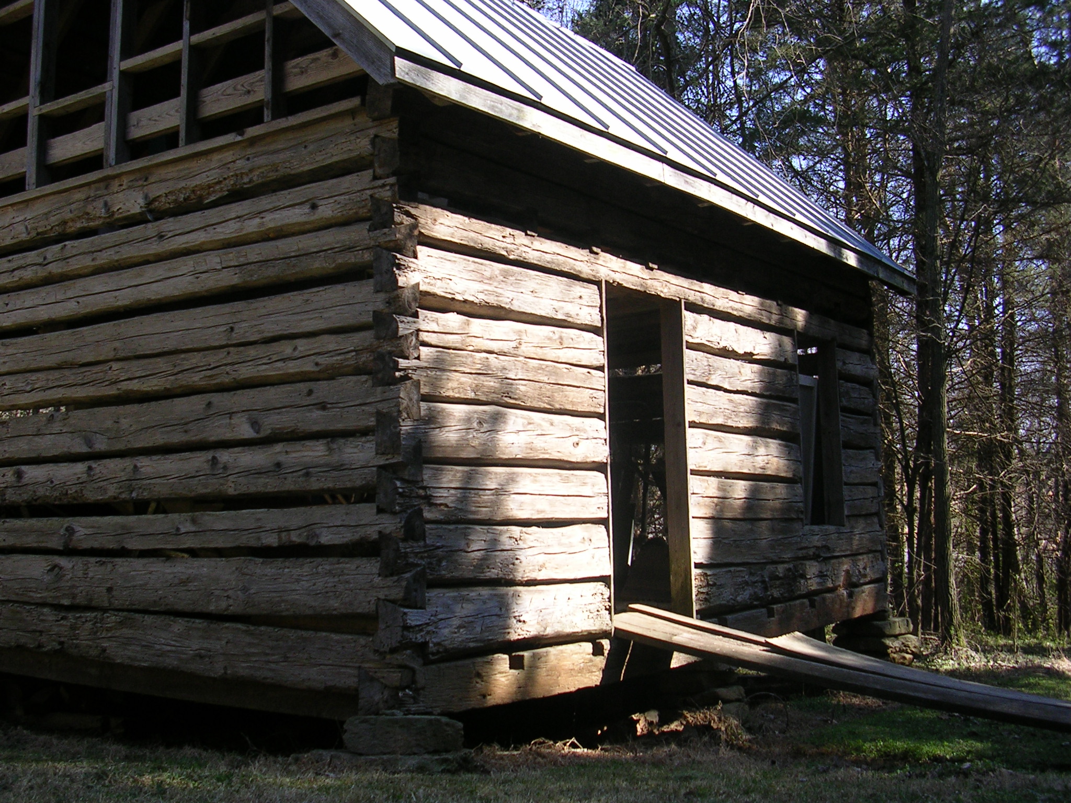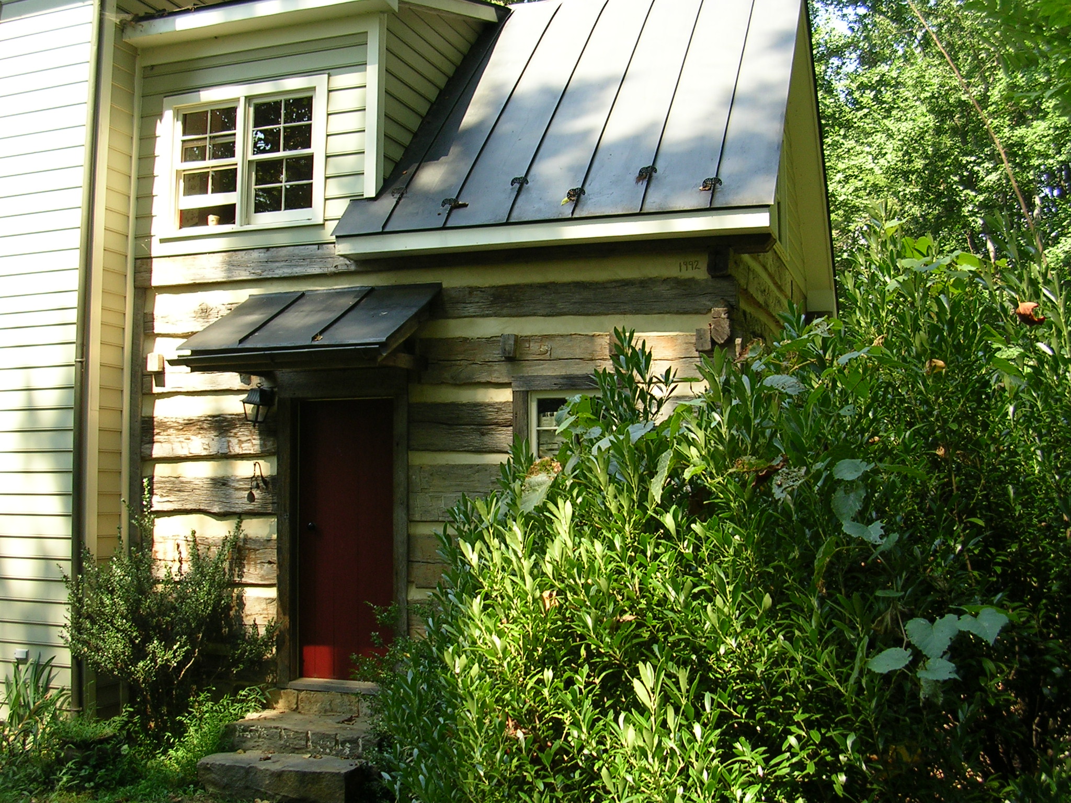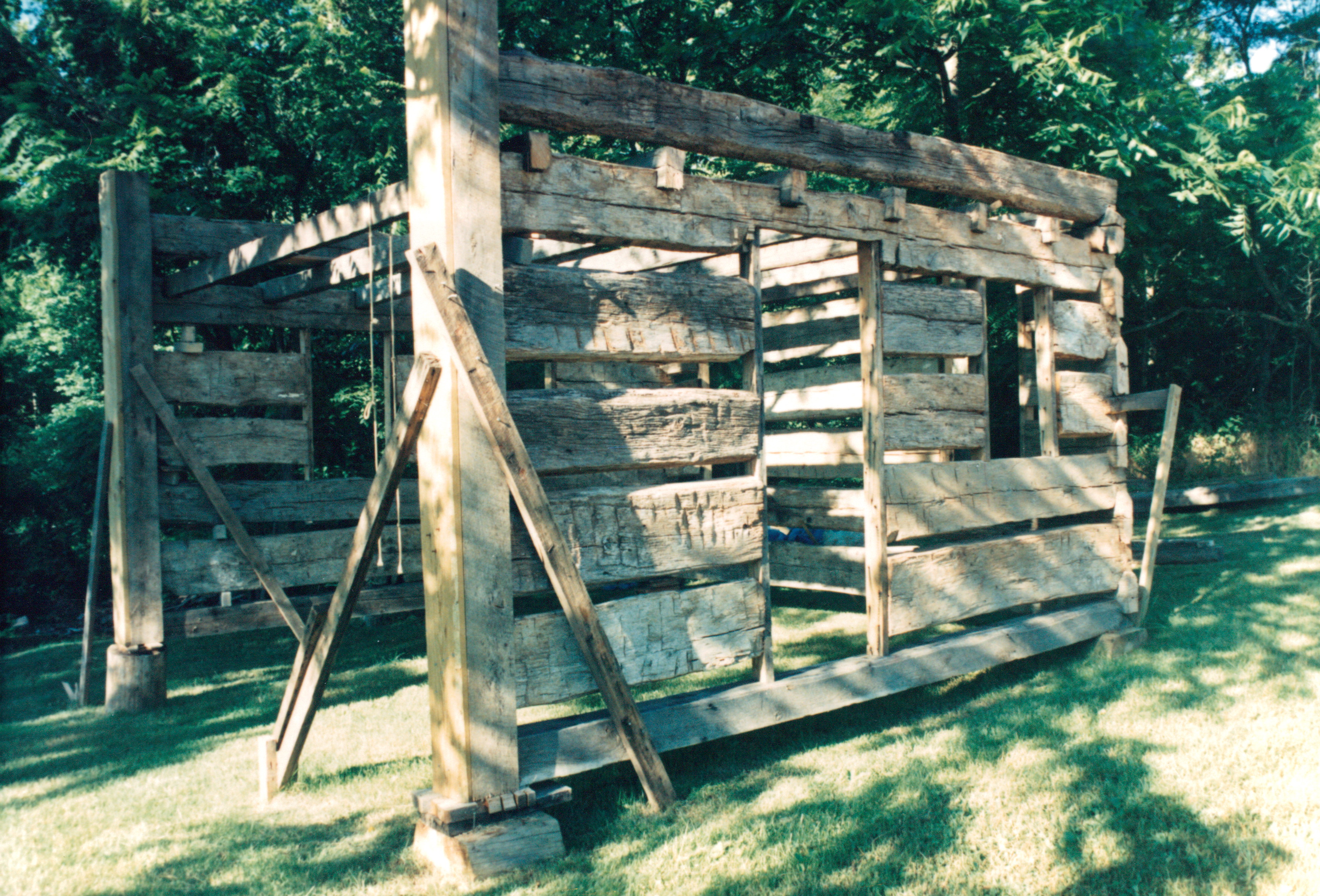Doubleview Cabin
Noah Bradley2019-06-29T10:29:40+00:00This cabin garnered us a lot of attention, eventually landing on the cover of Country Living magazine and featured in several books. With two massive stone chimneys and a double porch across the front, supported on arched stone columns, she presents a formidable presence. This was the level of our design and skill work twenty five years ago. Amazing huh? The secret to building a beautiful home, one that looks great today, and will look great decades from now, is to build to look like it has always been there… how did they build back then? let’s do that today… with modern amenities of course!
Originally posted 2015-01-19 14:58:02.

