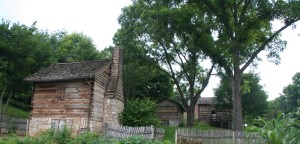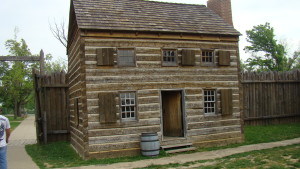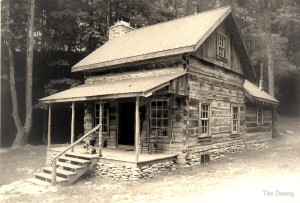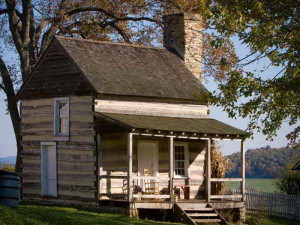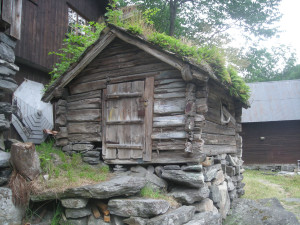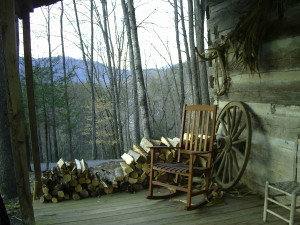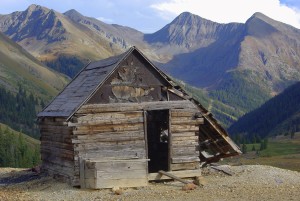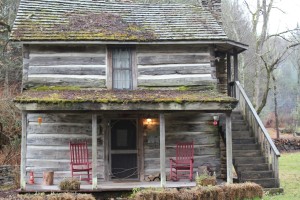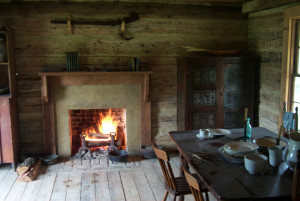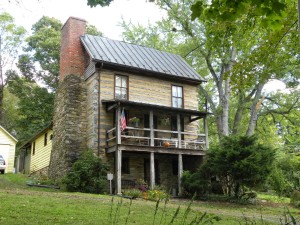A proper roof on a log cabin
Noah Bradley2019-06-29T10:22:37+00:00Something is just “not right” about this cabin.
It’s clearly a new cabin, built using old logs salvaged from another source.
I try not to be critical of others work, but a discerning eye is important in trying to perfect a craft. I do the same of my own completed work. There is always another lesson to be learned it seems.
There are minor issues with the cabin… things that I would have done differently… the windows on the front appear to large, the porch staircase appears too modern, and I prefer stone piers under a porch rather than a solid foundation under it.
But there is a major visual problem on this most classic of log cabin designs… there is so much that is done very well with this cabin… but…
The roof appears too large for the little log cabin that sits under it. The eaves of the roof extend too far out for a classic cabin look and those extra few inches are distracting.
The unwritten rule on vintage homes with regard to eaves is to be extremely cautious in ever exceeding ten inches wide.
It is said that wide eaves protect a house, but I have seen many New England homes with no eaves that have fared well for centuries.
Originally posted 2015-10-13 14:19:15.
Log cabin door
Noah Bradley2019-06-29T10:22:35+00:00So often a log cabin is seen with a mysterious door on the end, seeming to lead to nowhere. Often the answer to this oddity is that the cabin was not originally built with this opening, but as time went by the cabin was added onto… most often with the use of our more modern framing method. Years went by and the cabin outlasted it’s newer appendage which would be removed as it fell into disrepair.
Originally posted 2015-10-12 16:07:51.
Antique log cabin
Noah Bradley2019-06-29T10:22:33+00:00This little log outbuilding is likely 200 years old.
It probably took the man who built it a few months of his spare time.
He could have gone to Loews and bought a pre-assembled shed. 😉
(That would have been easier… and quicker).
But, he made this choice.
And so, by choosing to build with his hands, he left behind a treasure to descendants, people that he would never know, a charming outbuilding, one that they could use and enjoy.
If he did nothing else during his life, at least he left behind a lasting legacy of his time here on Earth.
The workmanship of the men and women of our past inspire us all today to ponder what we will leave behind for future generations.
Originally posted 2015-10-11 19:16:39.

