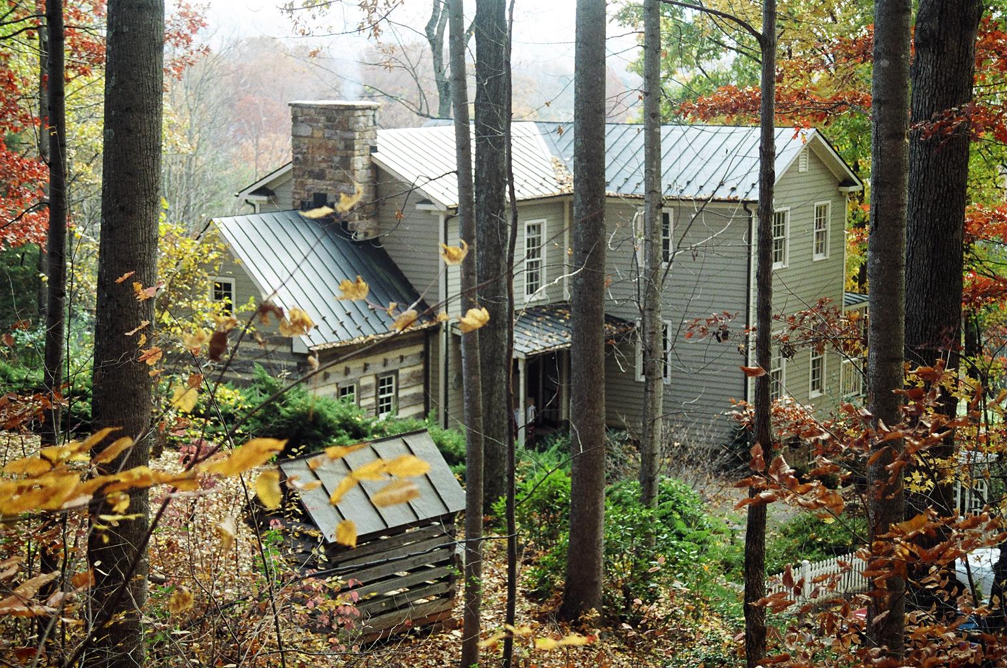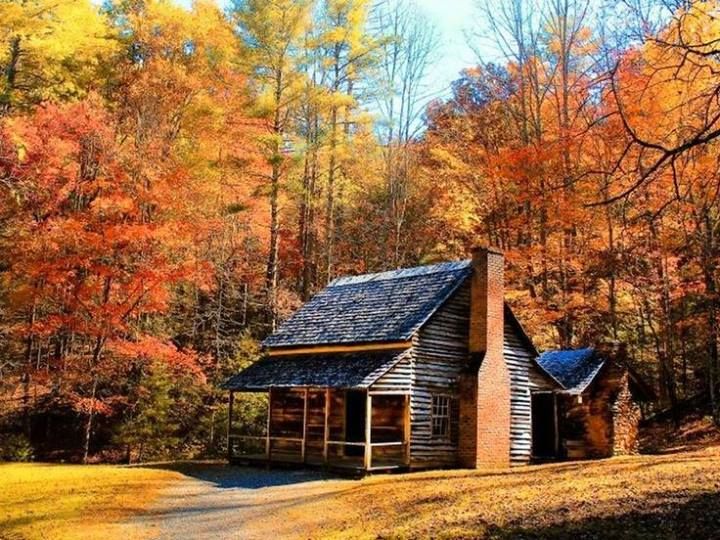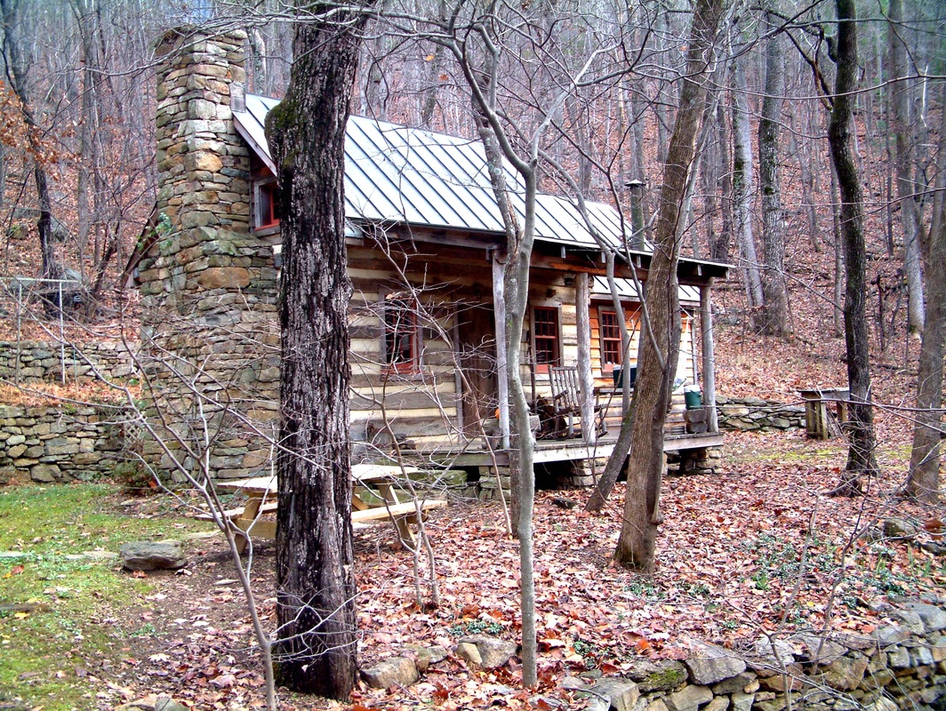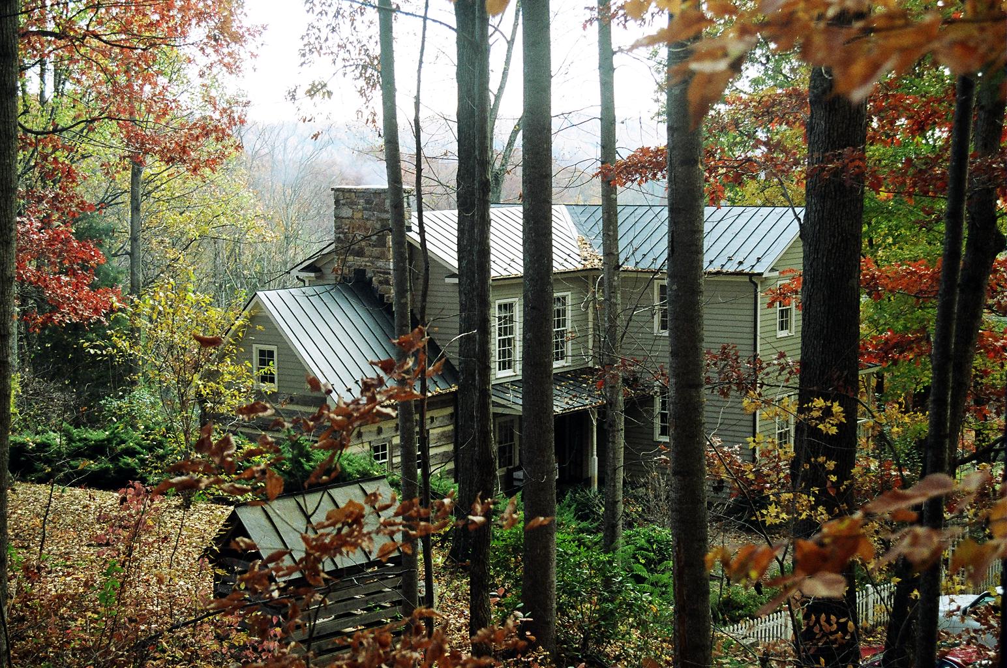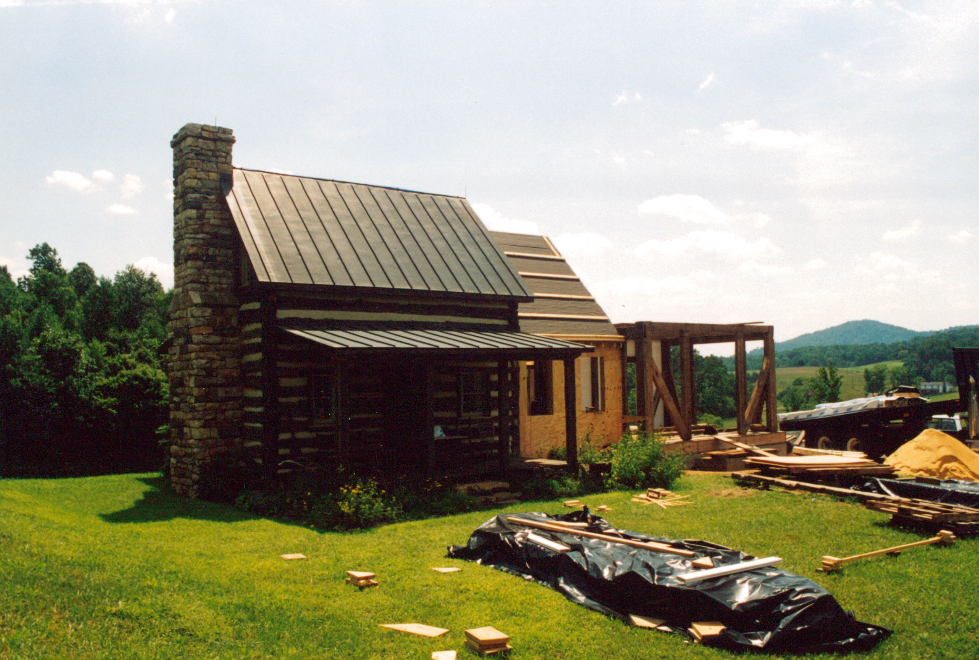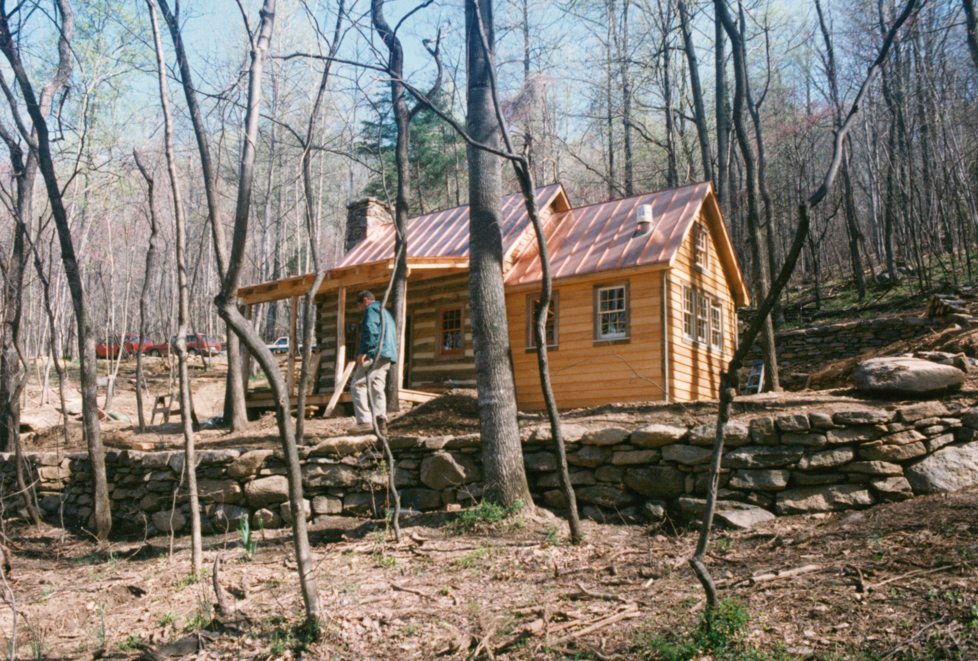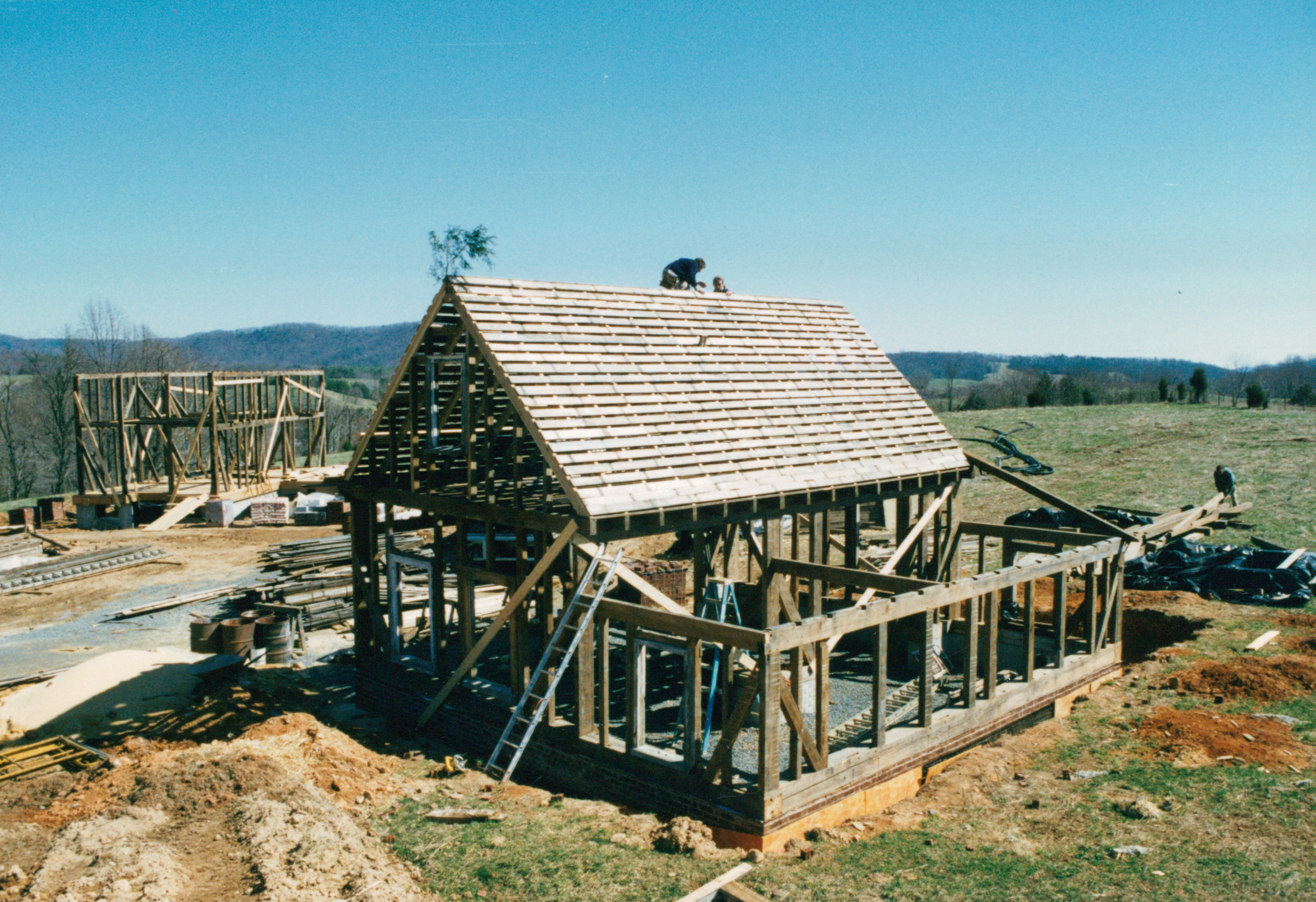Every form of building has it’s pros and cons
Noah Bradley2019-06-29T10:29:02+00:00This house, one of my previous homes, was built using several different forms of construction.
Without a doubt the modern stick-built area saved me money and sped up the construction process.
The log cabin addition aged the entire home… made it feel as if it had always been there.
The post and beam section gave us a very warm and cozy feeling family room.
And the stone basement, foundation, and chimney kept us warm and ensured the house would stand for centuries.
Quite frankly a home like this would have been out of our financial reach had I not contributed a lot of effort in building it, work that anyone can do, one step at a time.
Originally posted 2016-06-13 15:11:27.

