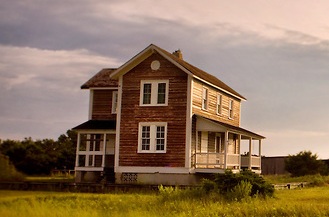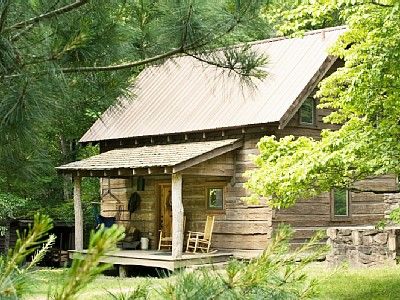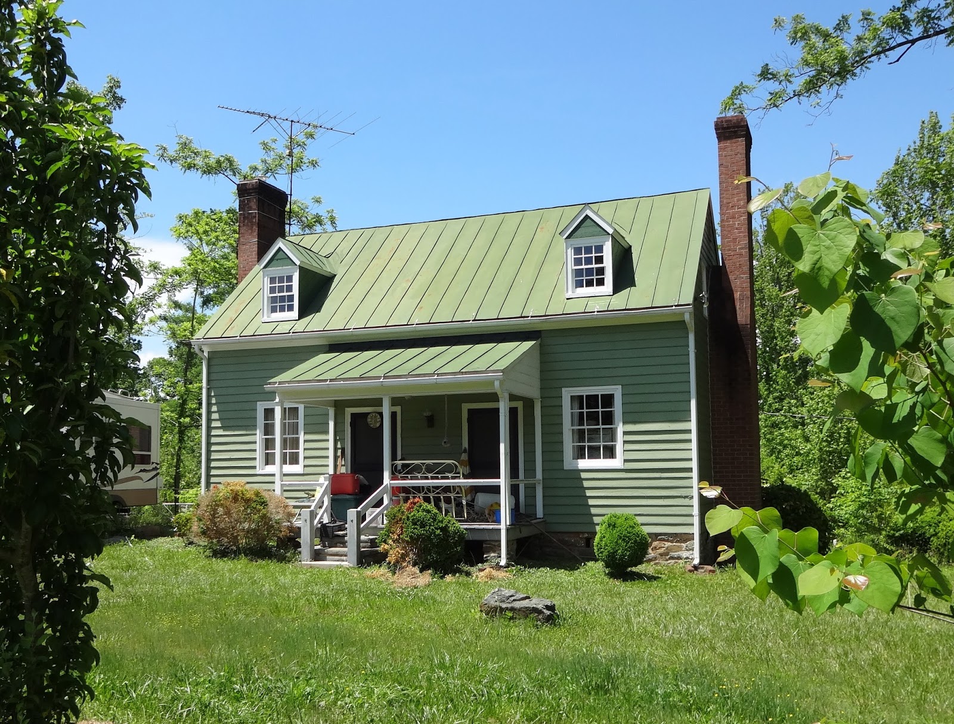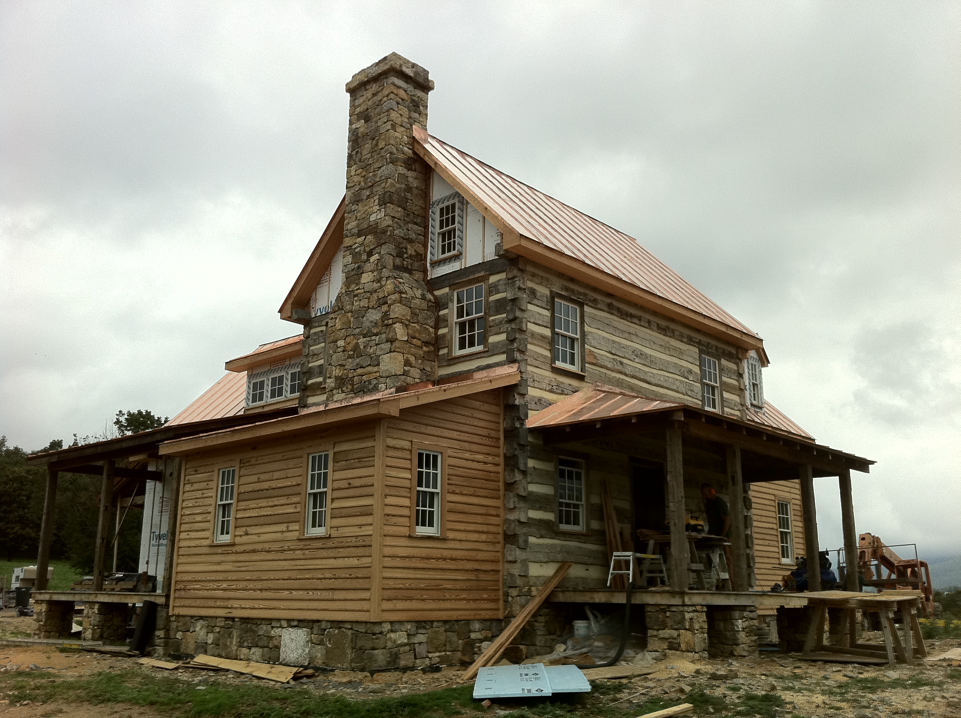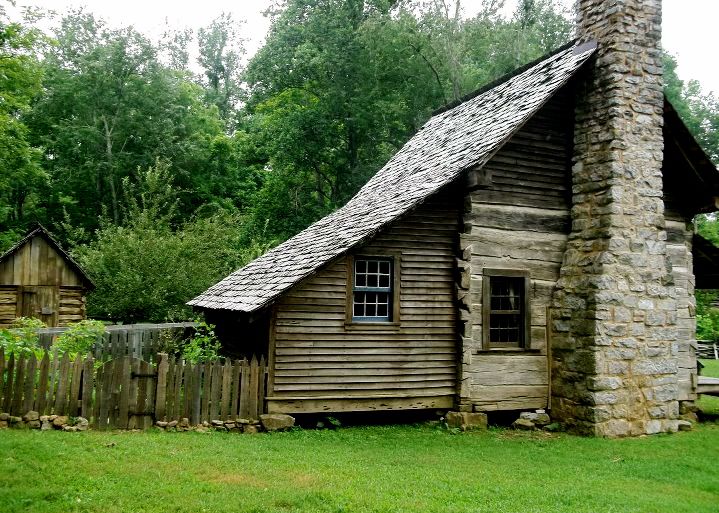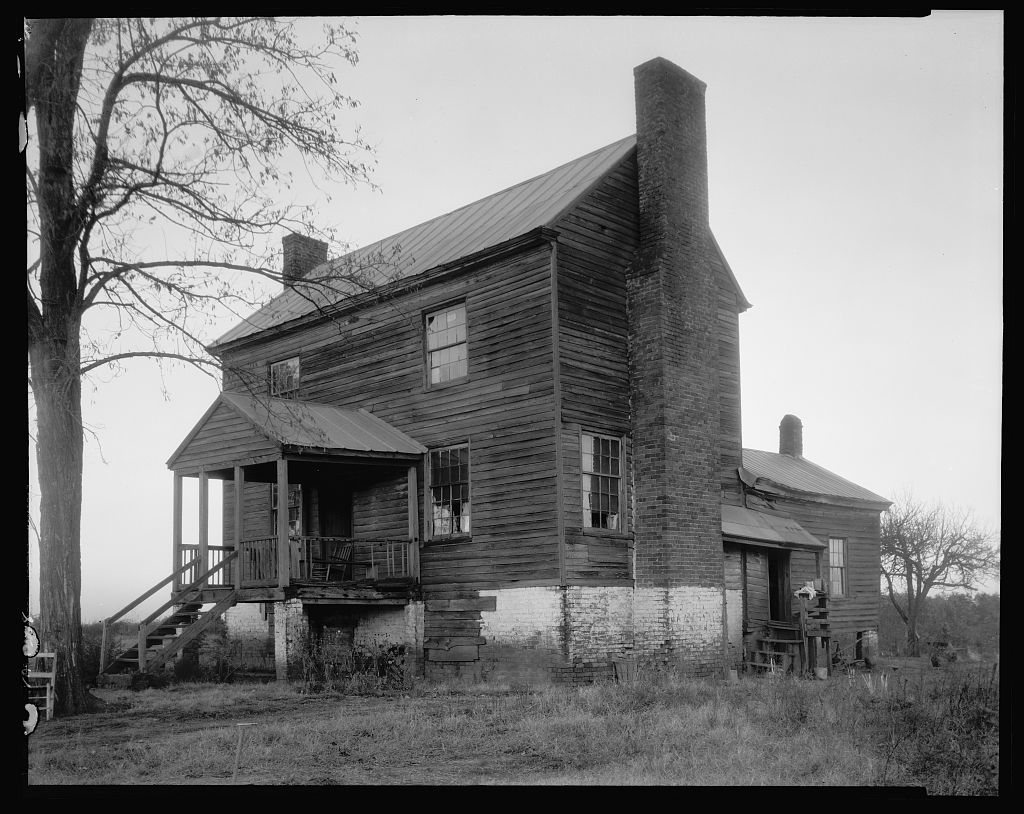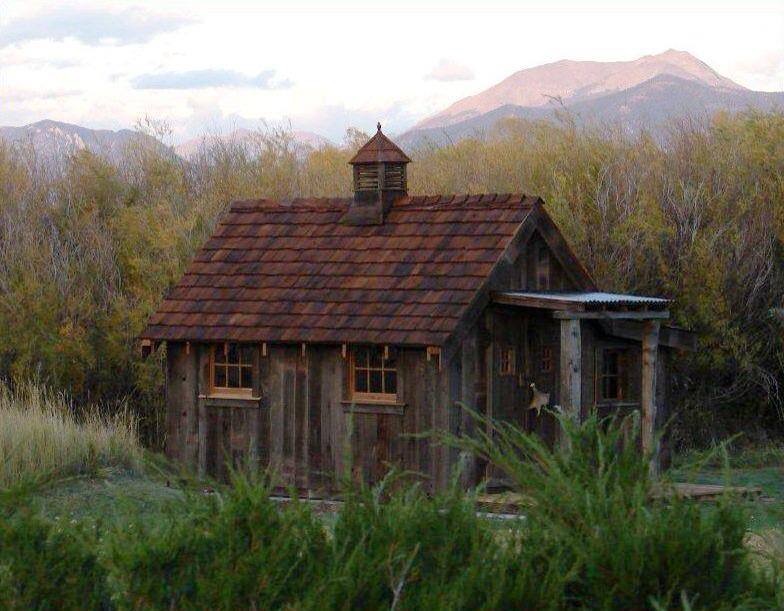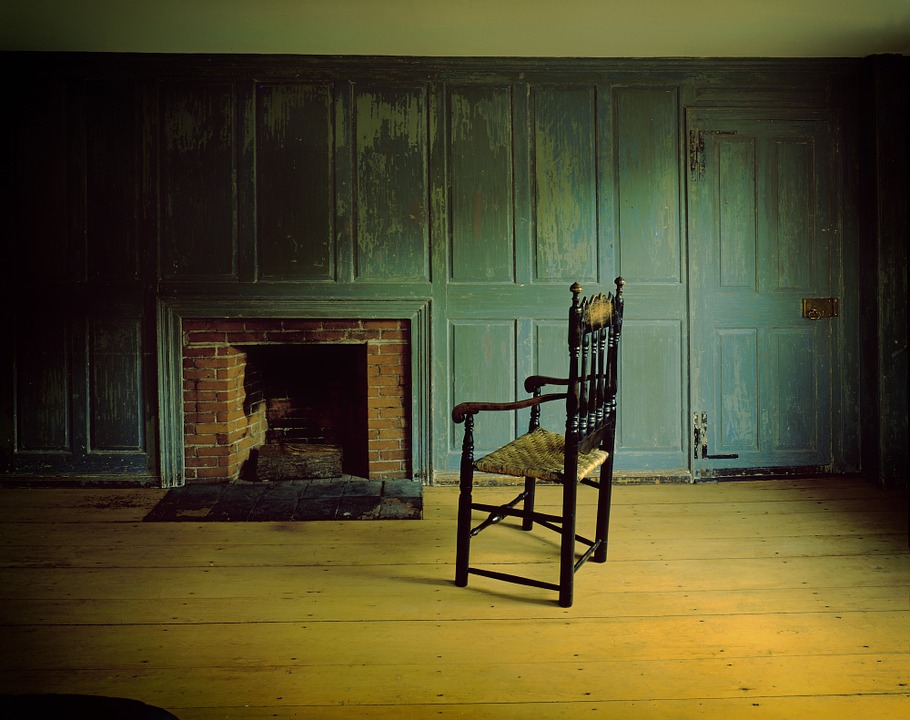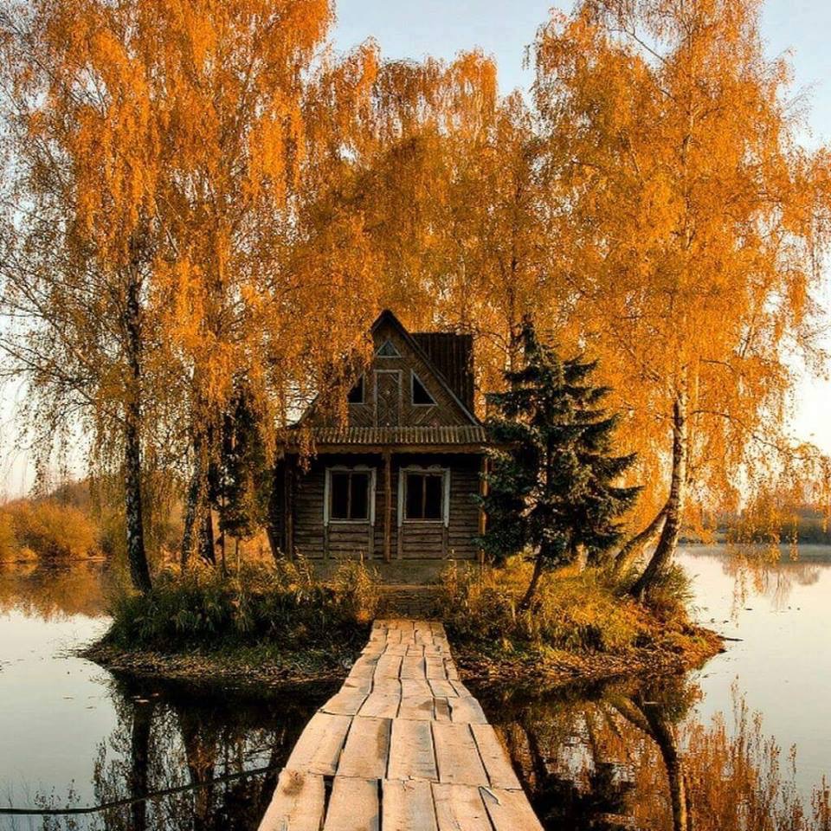The perfect porch roof
Noah Bradley2019-06-29T10:28:10+00:00Such a wonderful cabin isn’t it?
One unique feature of this cabin is the combination of a metal roof on the main cabin… and a wood shake roof over the porch. I’ve seen plenty of cabins with metal roofing installed all over, and just as many with nothing but wood shingles. I’ve also seen (and built) quite a few homes with a shake roof on the cabin and a metal one over the porch. But I don’t ever recall seeing this reversed combination.
Both forms of roofing (metal or wood shingle) work well, and look great, on the steep pitch roof of a cabin like this. But on the shallower pitch roof of a porch, wood shakes can be prone to leaking. In many areas of the country a roof pitched as shallow as this, covered in wood shingles, would be forbidden by the building code for that very reason.
So, one has to ask… other than code considerations… and aesthetics… and roof leakage issues… is there any other reason to consider having, or not having, a wood shake roof over a porch?
Yes.. there is one… metal roofs are loud… really loud, when you are outside under them during a heavy rain. The rain is all you will hear, unlike a wood roof which will be pleasantly quiet.
But, on the flip side of that coin, a lot of people like to hear the rain striking a metal roof and are often disappointed to find that by putting a metal roof on their well-insulated home that they don’t hear the rain at all. Whereas if they put a metal roof over the non-insulated porch, well, it might be loud outside under it… but inside the home the homeowners would experience the perfect volume level to hear that summer rainfall coming in from the porch area.
What’s my recommendation? Metal, for sure. But then again…
Originally posted 2016-03-18 16:54:58.
An epiphany
Noah Bradley2019-06-29T10:28:02+00:00I received a great inquiry this morning from a member of this community who made a comment about how she had considered the merits of cob construction but now was leaning towards log construction. I thought I might share my response…
There are many alluring alternative methods of construction out there… including cob.
I’ve “experimented” with many of them. They all have their appeal, as well as their drawbacks. It seems that each form of construction has it’s hardcore advocates… individuals who become authorities of their chosen method, those who promote the positive features of that type of housing, but never mention the negative, and go on to dismiss all the other types.
After building homes for a decade, employing all manner of techniques I eventually came to an epiphany and that is that homes that were originally built locally, centuries ago, using minimal tools and locally sourced materials, were not only proven to endure but were also timeless in their visual appeal. I discovered that new homes built using these early designs and techniques, along with modern features and techniques, made tremendous homes, ones which were in strong demand, with promising resale values, and easy financing (if desired), and proven longevity.
In my area (and that of NC) those types of homes would be log cabins, timber frame, farmhouses, and stone. I also have found that by combining these styles of construction into one home that we can create a striking home that is warm and inviting.
I am currently on the “downhill side” of creating a free mini-course on 12 steps that anyone can take now, at nearly no cost, that will take them from the “dreaming about, but don’t know where to begin” stage to being well on the way towards living in that dream home. I’m also wrapping up the Handmade House Academy… eight hours of my sharing all that I’ve learned through decades of building handmade houses. You ought to think about signing up for that… this first offering of the course will be at a discount price with lots of added freebies. Make sure and sign up to the mailing list at handmadehouses.com for updates. Noah
Originally posted 2016-03-16 14:54:09.
Low rider
Noah Bradley2019-06-29T10:27:37+00:00Such a nice little cottage.
She is “all-natural” and blends into the environment well.
She is also a great starter home, the perfect shape that can be added on to in the future when the need arises.
But there is one shortcoming to this home (hey, it’s what I do… look at houses… and learn from them… pro and con). The cabin is too short… her walls should have been taller. My best guess is that these walls appear to be seven feet tall. Notice how the roof encroaches upon the windows which are already too squatty themselves. And how the door was forced to be put on the end of the home and how the landing roof above that door overpowers the home.
I’m a big fan of a house design where some part of the home’s roof comes down low, where people can see and appreciate the quality of the roof that covers the entire home, maybe even so low in a place where they can touch it, but that is best served with a small addition off of the main structure.
Yes, by using eight or ten foot studs in the walls (which would have cost only a few dollars more) this home would have been more human-scaled and versatile (a porch could have been added on the front, and a loft area would have been created, if desired).
I would love to know the story behind the design of this home and how using seven foot studs came about (most unusual). I would venture to say that the landing roof on the end was not drawn onto the plans… If it had of been I think this situation would have been caught and corrected on paper. Ahhh yes, the importance of elevation drawings. I learned this lesson myself years ago in building one of my own houses… hey, I thought, if it’s built with natural materials it has to look good right?? lol
Originally posted 2016-02-26 14:58:13.

