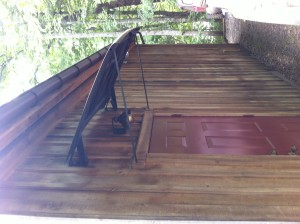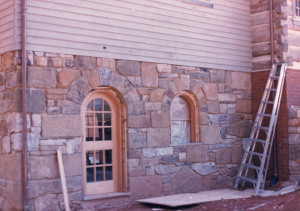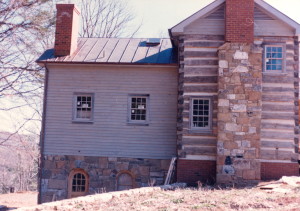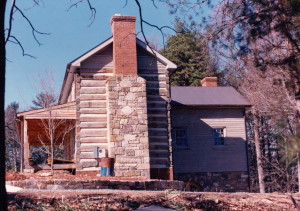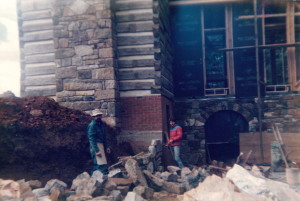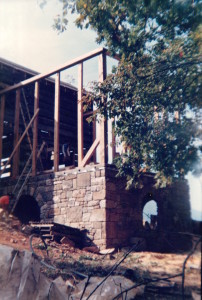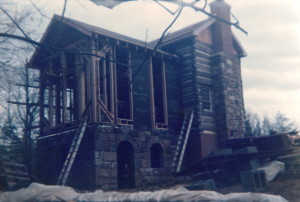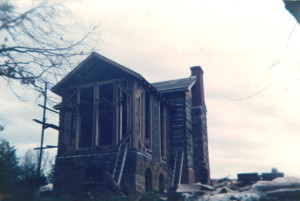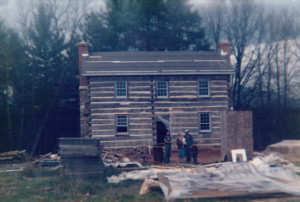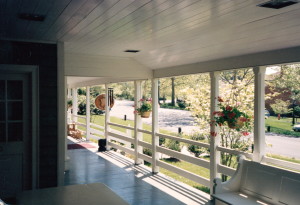Just one of the many advantages
Noah Bradley2019-06-29T10:38:39+00:00“We need to put a roof over the garage door.”
“I’ve got a hood off of an old Ford truck.”
“Perfect.”
One of the many advantages of building your own home is that you gain the skills, tools, and confidence to go on to build other things… like this client did when he went on to build his own garage after undertaking the completion of his log cabin.
And, when a person takes it to the next level, and builds a handmade house, they learn to “think out of the box” and explore unique possibilities… like using a salvaged truck hood for a little roof.
How cool is that?
Originally posted 2015-06-27 15:35:58.

