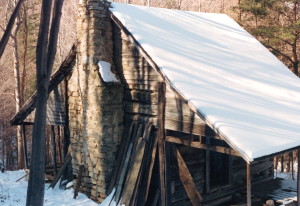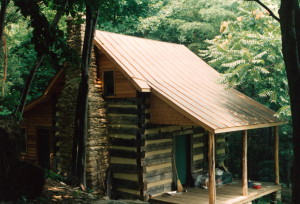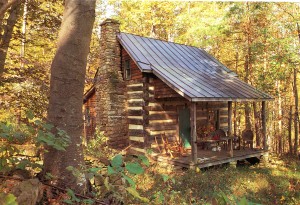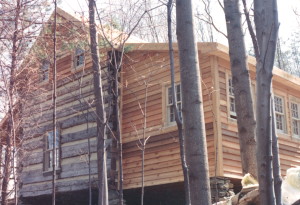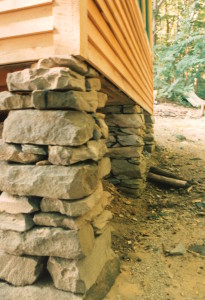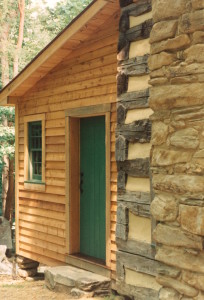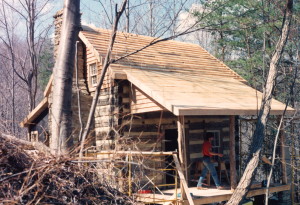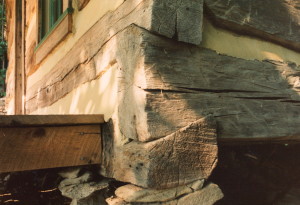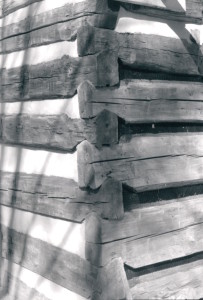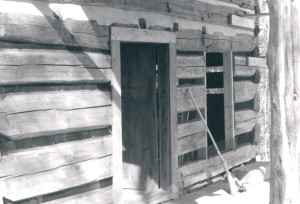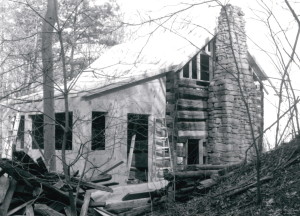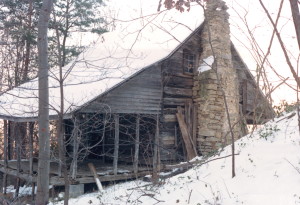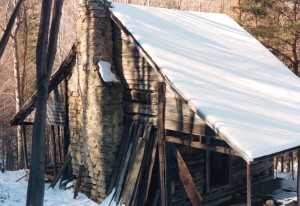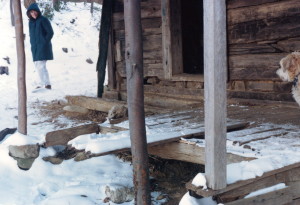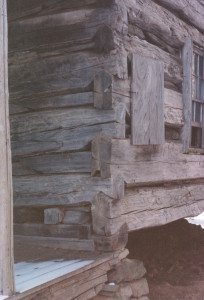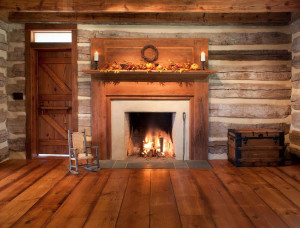From disrepair to full restoration
Noah Bradley2019-06-29T10:31:40+00:00Here we have the three stages of the restoration of this antique log cabin…
The first image is of the cabin as it was first seen by me. She was covered in snow and showed the effects of having been abandoned for decades.
The second photo shows the cabin right after we have just finished the restoration work and have done our final sweeping.
The final image is of the cabin a few years later after our workmanship had aged and nature had once again returned to the cabin’s doorstep.
It’s all good.
One final note…
The following winter, months after we had completed the restoration of this special place, the family who owned the cabin held a gathering at the cabin to celebrate it’s rebirth. I was invited to attend.
I arrived at the cabin and noticed that it was very cold and snow once again covered the ground, just as it had been the first time I visited this site. But this time, a year later, things were different.
Smoke was coming out of the chimney. The house was alive again with human visitors.
There were the sounds of many conversations going on, and of laughter, lots of laughter. Upon entering I could see that there were sleeping bags scattered in every corner, a young woman was playing a guitar and singing, and blueberry pancakes were being cooked on a skillet over an open fire. I was greeted with smiles, thank you’s, pats on the back, sincere compliments, and multiple offers of pancakes… I cheerfully accepted them all.
I do love my job. 🙂
Noah
Originally posted 2015-03-06 20:22:05.

